16 need-to-know bathroom measurements like shower head height, make-up vanity height, comfort vanity height & how high to hang a sconce! Whether you’re renovating a bathroom now or might do one in the future, keep this reference handy so that you have every need-to-know bathroom measurements at your fingertips!
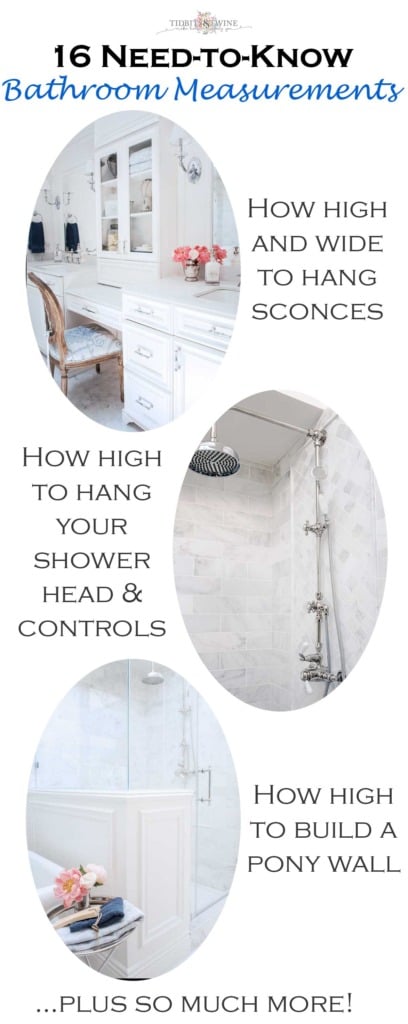
We’ve now completed two bathroom renovations: our guest bathroom and more recently, our master bathroom. When doing a bathroom renovation, you might think that once you’ve chosen your layout, tile, countertops, fixtures, etc. the decisions are done, but that’s just not the case!
Once you’re ready to install, you have to determine the right height, the right spacing, the right size, etc. In fact, I’d totally forgotten {or perhaps blocked out} about all of the necessary bathroom measurements until a friend recently asked me how high she should install her shower head.
So, if you’re planning a remodel or even a little update, here all the bathroom measurements you’ll need to know. Keep in mind that these are just guidelines, so adjust to fit your needs. Also, be sure to check your local building/planning codes first!
Click below to jump directly to each section!
- Comfort vanity height
- Makeup vanity height
- Sconce spacing and height
- Chandelier size and height
- Shower head height
- Shower faucet height
- Shower bench height and depth
- Shower niche size
- Towel bar height
- Robe hook height
- Toilet paper holder height
- Pony wall height
- Shelf depth
Bathroom Vanity measurements
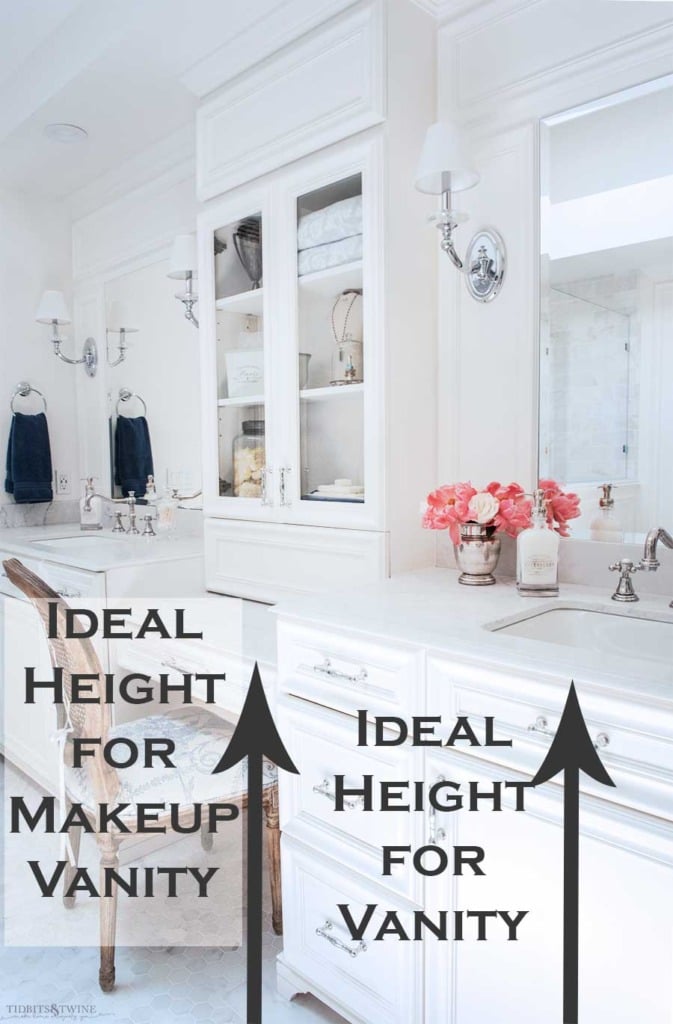
What is the ideal bathroom vanity height?
The standard height for bathroom vanities used to be around 32″, but could vary greatly plus or minus a few inches; however, the new popular height is called comfort height and is 36″.
You might have noticed that 36″ is the standard height for kitchen counters and it’s been adopted in bathrooms so as to reduce the amount you have to bend over when using the sink. If you have children or are smaller in stature, you might want to continue using the lower standard height.
what is a Makeup Vanity height?
A makeup vanity needs to be at a height accessible and comfortable from a seated position. The standard is 26″-29″ inches depending on your height and the type of chair that will be used. It’s important to know your chair height when determining your makeup vanity height. I used a standard chair {as opposed to a vanity chair} for my makeup vanity, so my countertop is slightly higher at 31″.
Lighting
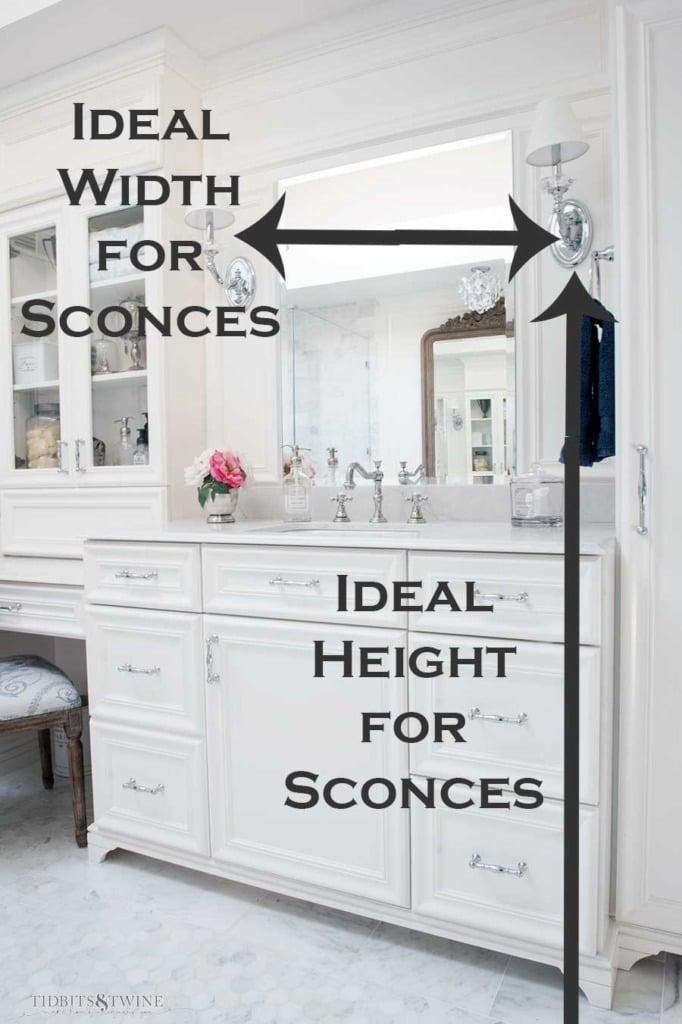
Where should bathroom sconces be placed?
Sconces should be spaced about 36″-40″ apart for ideal lighting. The variation in the distance takes into account the size of your mirror, as well as the location of studs.
What Height Should Sconces Be Hung?
Sconces should be hung 60″-72″ from the floor. The variation in height accounts for differing vanity heights, types of sconces, uplighting versus down, etc. so a good rule of thumb is that the center of the sconce should be about eye level.
Also, ideally you don’t want to be able to see the bulb (for sconces with shades), so hold them up to where you think is the desired height and then adjust as necessary.
For my vanity, I have trimmed panels on the back wall, so my sconces sit at 65″ on center and are 40″ apart. I chose this height so that I could adhere to the rule of thirds when placing them on the panel. {You can read more about this rule HERE}
How high to hang a chandelier?
In a room with standard 8′ ceilings, chandeliers that hang above the floor should be no less than 7′ from the ground so as to allow people to easily walk underneath without having to mind their heads. The higher the ceiling, the higher you can hang your chandelier.
This height applies to chandeliers over a walking area. Chandeliers hung over a table are a bit different. 25 Need to Know Measurements for Decorating!
What Size Chandelier?
The right size chandelier is one that looks proportional to the room itself. One easy way to determine this is to add the dimensions of the room together {width + length} and then convert that answer to inches. That the is the approximate diameter you should purchase for the room. Example: A room that is 10′ by 5′ would be 10″ + 5″ = 15″ diameter.
Shower Area
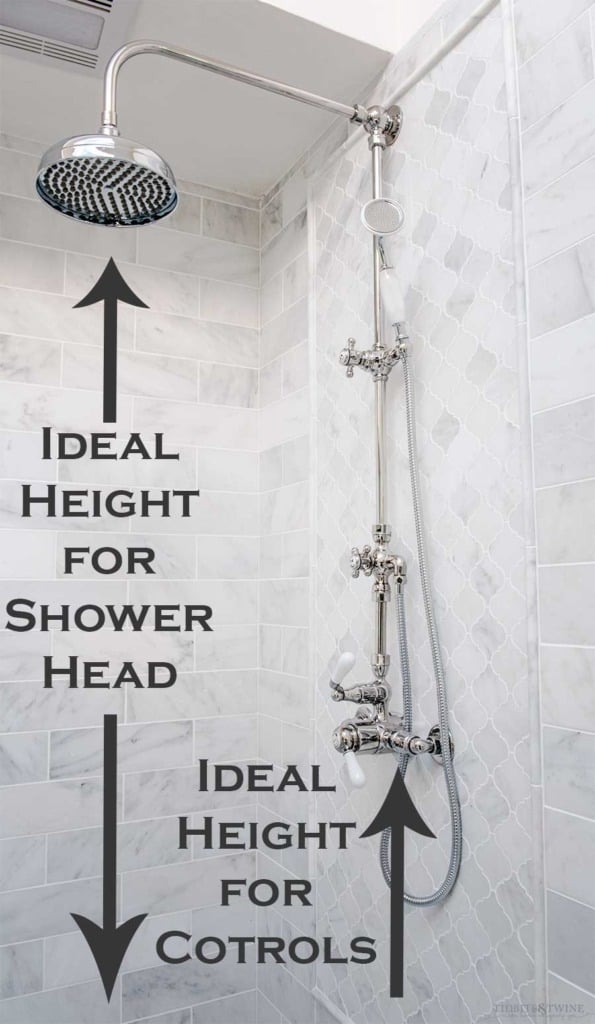
What height should a Shower Head be?
The traditional shower head height should be around 80″ high but no less than 72″ from the height of the finished floor. This means that if you haven’t tiled the floor yet but need to determine the plumbing location, you’ll need to account for the thickness of the tile when making your measurements.
Additionally, if you’re using an exposed pipe shower fixture with an arched top {as I did}, you need to adjust to the height such that the pipe doesn’t exceed the height of your overall shower enclosure.
Before finalizing your height, make sure the chosen height works for the tallest person such that he/she doesn’t have to duck in order to fit, but also that the shortest person can reach the shower head.
What Height Should a Shower Faucet (shower Control) Be?
The general guideline here is that the handles should be at the height of the waistline, so anywhere from 36″ to 48″. Within that range, pick a height that is comfortable for all users.
What Height is a Shower Bench?
The height of a shower bench should match that of a standard chair, around 17″-19″. For our shower, I chose right in the middle at 18″.
How Deep Should a Shower Bench Be?
For larger showers, the depth can be 15″-16″; however, for our shower, that depth just wasn’t possible so I chose 11″ which is just enough to sit back.
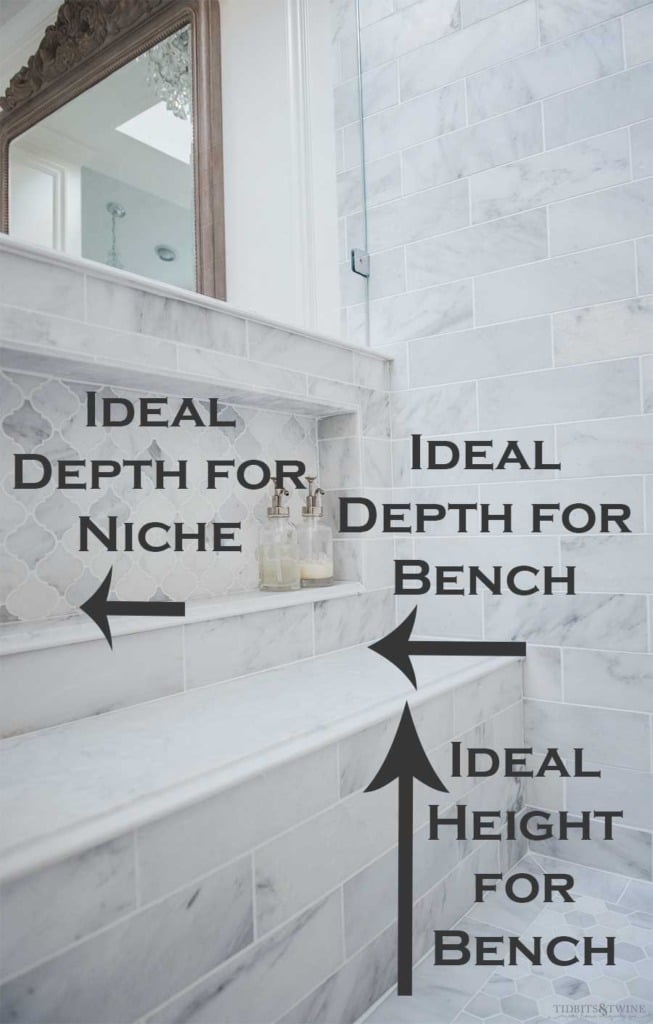
How Big to Make a Shower Niche?
While there isn’t a standard per-se, most walls are constructed from 2×4’s, which then allow for a maximum of about 3 1/2″ for the depth of a shower niche {which is the actual width of the wood stud}. If you have more space, a deeper niche will allow for more storage, but anything less than 3″ may not be useful to you. Measure your shampoo bottles and any other items you plan to store in the niche to ensure that this will allow enough space for your items.
Towel Holders
How Hight to Hang a Towel Bar and Towel Ring?
The industry standard for towel bar heights is 48″, but really anywhere from 44″-48″ is considered a comfortable height for most people. The idea is that you want to be able to grab your towel without reaching up or reaching down, but rather straight out. Additionally, this height keeps a folded towel from getting too near the floor.
For towel rings above a vanity, you should generally allow for around 20″ from the bottom of the ring to the top of the countertop. I chose to hang mine at 18″ so that the hand towel when folded sat just above the 4″ backsplash.
HOW HIGHT TO HANG A Towel/Robe Hook?
A hook should be about 65″-70″ off the floor to keep your robe from touching the ground. If you’re using the hook for towels only, you can hang it lower since not as much clearance is needed. In my bathroom, I chose to hang the towel hook at 61″ since it’s only used for towels and my husband and I are on the shorter side.
Other
Toilet Paper Holder
The standard height for a wall-mounted toilet paper holder is 26″ on center from the floor. This means that the center of the toilet paper holder will be 26″ off the finished floor. Additionally, place it 8′-12″ away on center from the front of the toilet bowl.
What is a Pony Wall?
A pony wall is a term for a short wall that doesn’t reach all the way to the ceiling. There is no standard for pony walls, but you typically don’t find them shorter than 36″ and generally, they are anywhere from 42″-48″ such that they are no more than half a standard ceiling height.
The pony wall around our shower stands at exactly 42″ for privacy reasons (and given a vaulted ceiling).
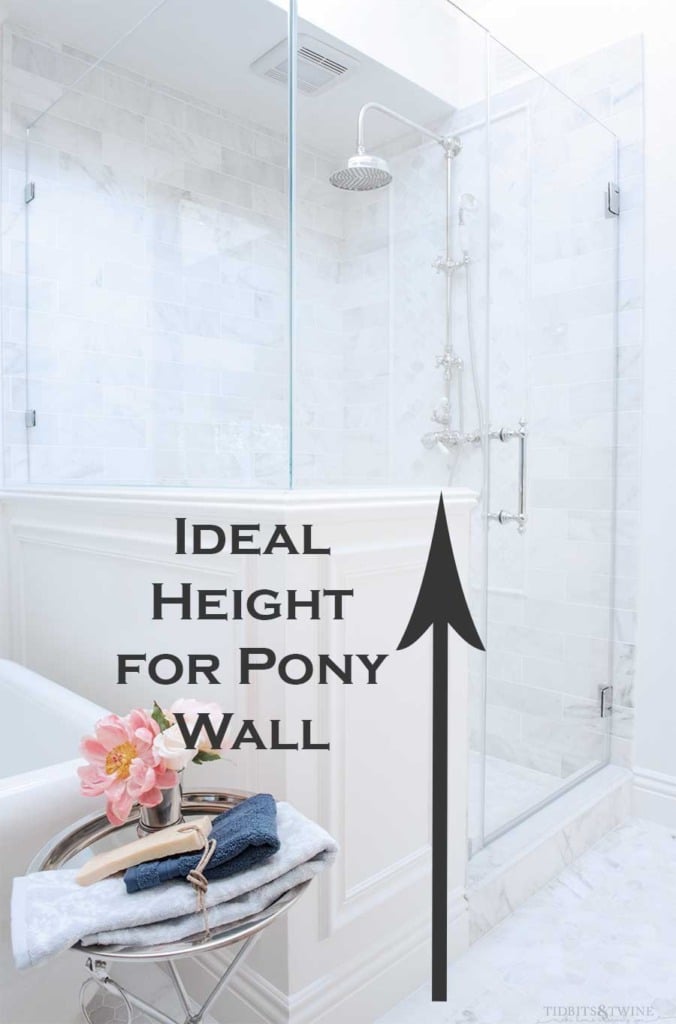
How Deep Should Shelves Be?
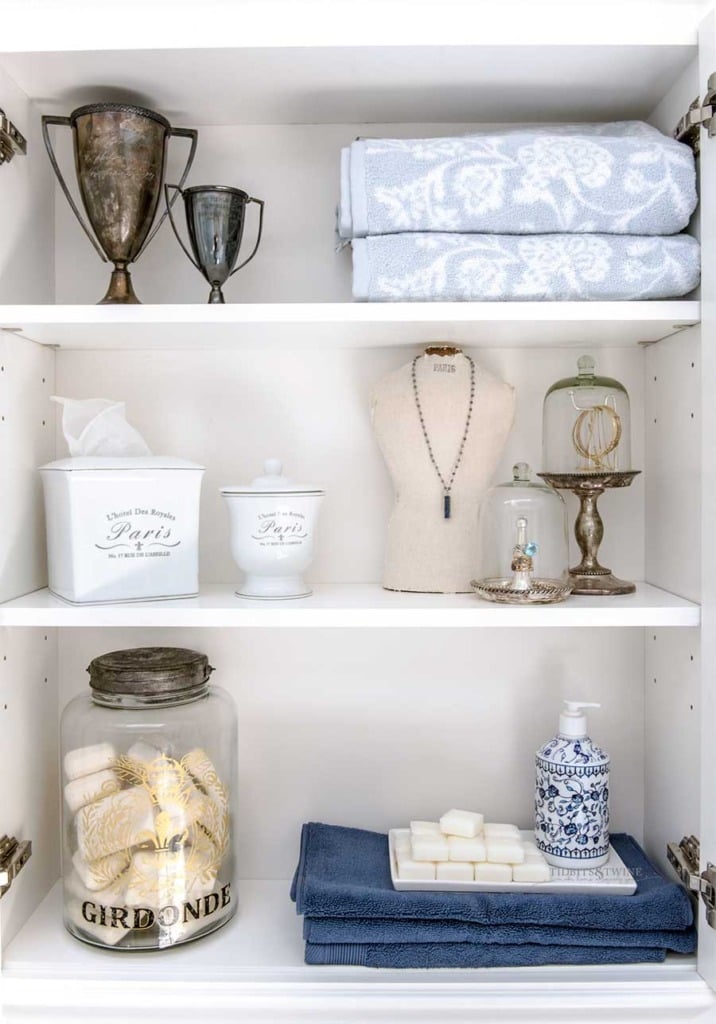
If you’re planning to store folded towels on shelves, you need to allow for about 15″ to accommodate a towel folded in a standard manner. If your shelves are narrower, as mine are in my vanity, you can adjust how to fold the towels to make them fit. For reference, my shelves have an inside depth of 8″ so they’re more for decorative items than practical, but deeper shelves would have protruded too much on my makeup area.
Did I miss anything? Please let me know so that I can add it!
I hope you find these bathroom measurements useful! If you want to see any of the resources that I used in my bathroom, you can get all the details {HERE}. And if you’re looking for more decorating measurements, be sure to check out this post:
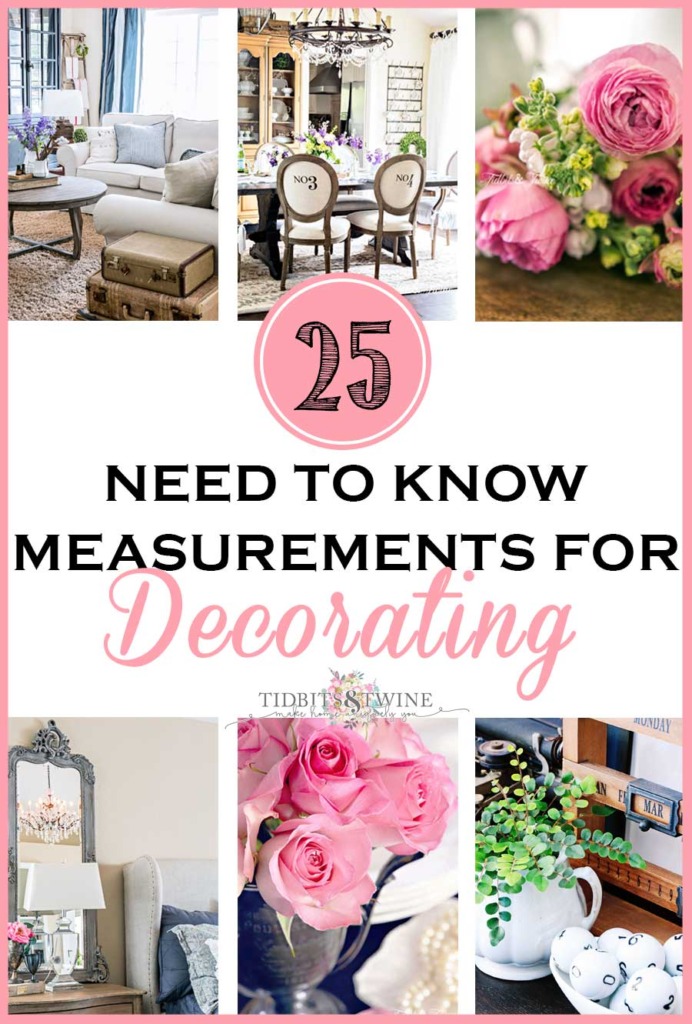
Join the Community
Let’s keep in touch! Get exclusive artwork plus the latest news delivered directly to your Inbox!
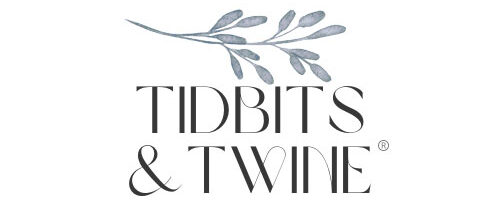
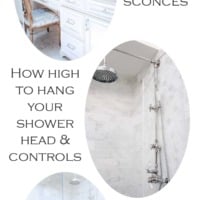

Hello, thank you so much for all this information. It is a great help since my hubby and I are remodeling our new old house by ourselves. The only thing missing is where did you get the fixture for the shower? It is beautiful.
What is normal hieght for wall constructed at end of bath ie I have alcove tub with one end and back wall butted to bath but they are going to make a frame for other end . The bathroom is tiny 5ft wide / 12 long – putting it vanity hieght seems too high – any thoughts?
Hi Jane – That depends on your needs. What’s on the other side of the wall they are going to frame?
Hello! What are the dimensions of your whole shower? Thanks!
Any advice on the ideal widths for the makeup vanity, especially if it is between two sinks – how much space width should each sink have….. we are trying to decide if we put it between two sinks, or if it needs to be installed under a window. Pros and cons of each make it hard to decide!
This is wonderful information and answers several mesurement questions we have been pondering! Where would you place overhead can lighting in relationship to the depth of the vanity? We will also have wall sconce lighting. Thank YOU!!
Great information, we will have a separate makeup table 48x18x30 inch high. Would we still place the sconces at a standing eye level, even if my wife will mostly sit to do her makeup? We had planed to place them at 56 inches, which is approximately 5 inches above her seated eye height.
Hi Chris,
Great question! Unfortunately, I don’t have a precise answer for you. In my experience, though, lighting for makeup vanities that are within the sink vanity area (similar to mine) isn’t lowered so that all of the lights on the vanity area are at a consistent height. I have seen lights lowered on makeup vanities that are separate, though. Good luck with your remodel!
:) Kim
Hi Kim, what are the dimensions of your shower? I love the pony wall with the bench/niche area. What is the width of your bench too please.
Hi Beth!
The interior dimensions of my shower are 51″ x 46″. The bench is 11″ deep.
:) Kim
What is a comfortable width for a toilet alcove or distance from other fixtures?
Hi Teresa! Great question although it’s a bit tricky to answer. There are actually building codes that dictate spacing of alcoves and distance between one fixture and another. I can give you some basic guidelines but you’ll need to check with your local building codes to ensure compliance. Generally speaking, though, a toilet alcove is about 36″+. Mine is about 35″ and I personally wouldn’t want it any narrower, although I believe I could have gone as small as 30″ wide. Space between fixtures is also governed by building codes but generally 18″ or greater from the centerline of the toilet, but not less than 15″. Again, check with your local codes to ensure compliance, but I hope these guidelines help!
:) Kim
Nice tips that everyone can follow through when renovating. The measurement probably base on the are of it.
Thank you. How big should a walk in shower be if you don’t want a door or curtain?
I am renovating now and ❤️ your bathroom vanity. How long is it? Could you give some measurements?
Thanks!
Lee
Hi Lee!
How exciting about your renovation! Here’s a link that contains my cabinetry drawings with measurements. I hope this helps!
https://www.tidbitsandtwine.com/10-tips-for-designing-cabinetry/
:) Kim