I’m so excited to be participating in my first makeover with One Room Challenge. If you’re not familiar, it’s an online event that happens twice a year (Spring and Fall) where designers and bloggers transform a room over the course of six weeks. Over the next weeks, along with all the other participants, I’ll be sharing with you all of the updates and plans for my room makeover, with the final reveal on May 9th, so mark your calendars!
I mentioned on Facebook the other day that I’d be participating, but didn’t share what room I’d be doing. So without further ado…it’s my master bathroom! Yes, a room I’ve never before shared on my site. Here she is in all her 80s glory…
Master Bathroom BEFORE
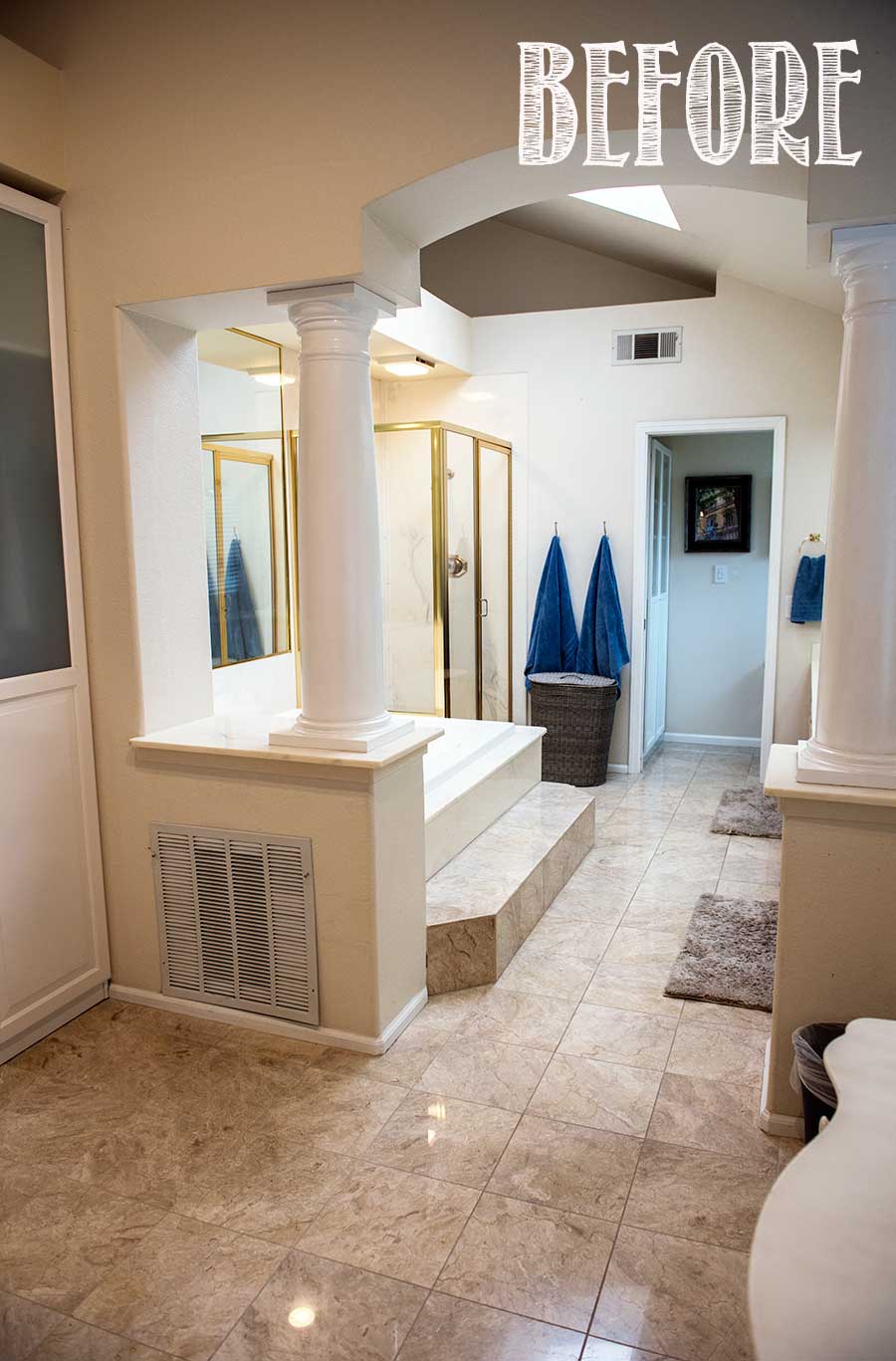
Our home was built in 1989 {but clearly designed even earlier} and over time, room by room, we’ve updated most of the things that give away our home’s true ’80s nature. Remaining completely untouched, however, is our master bathroom. Now I can’t complain about the space itself because it’s large with a lot of light coming in, but after 30 years, most things are starting to fail.
The Dressing Area
We have this empty area just as we enter the door from our bedroom. Some people use this as a home gym, some an office, but we tend to use it as a closet.
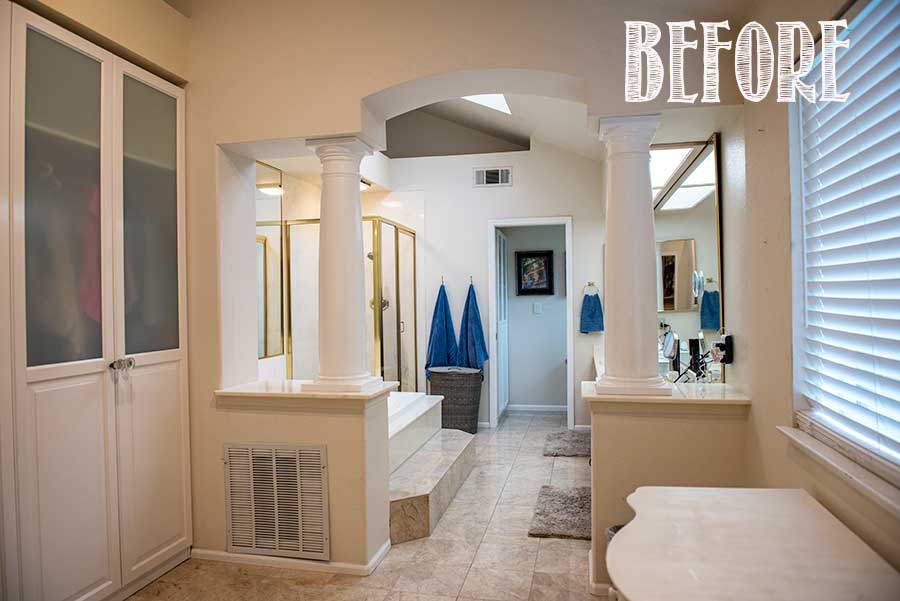
We found these wardrobes at IKEA and they’ve been great for storing our everyday clothing and they almost fit the space perfectly!
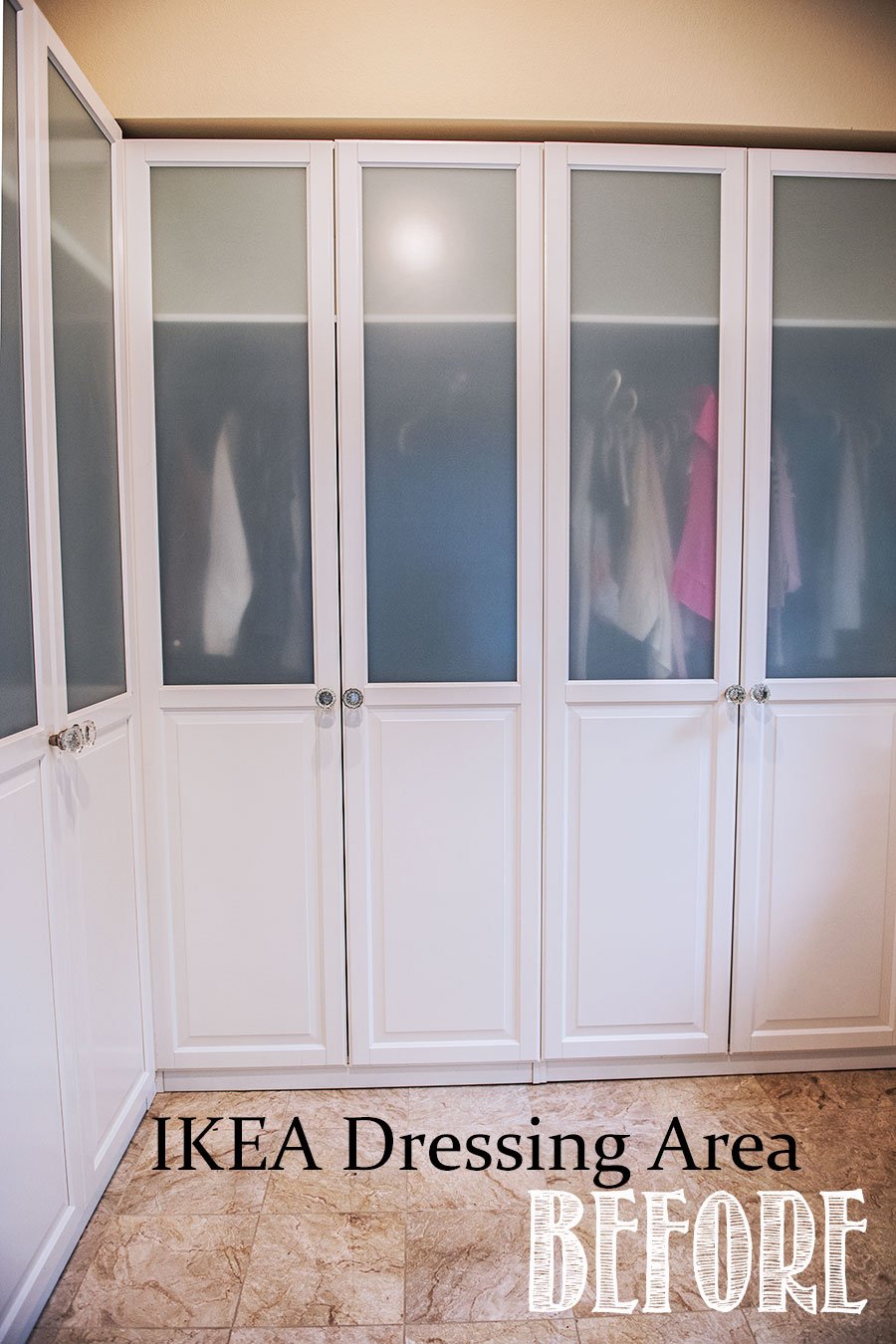
I needed a bit more drawer storage, though, so I snagged this free dresser off of Craigslist because I didn’t want to spend another dime on the bathroom the way it was.
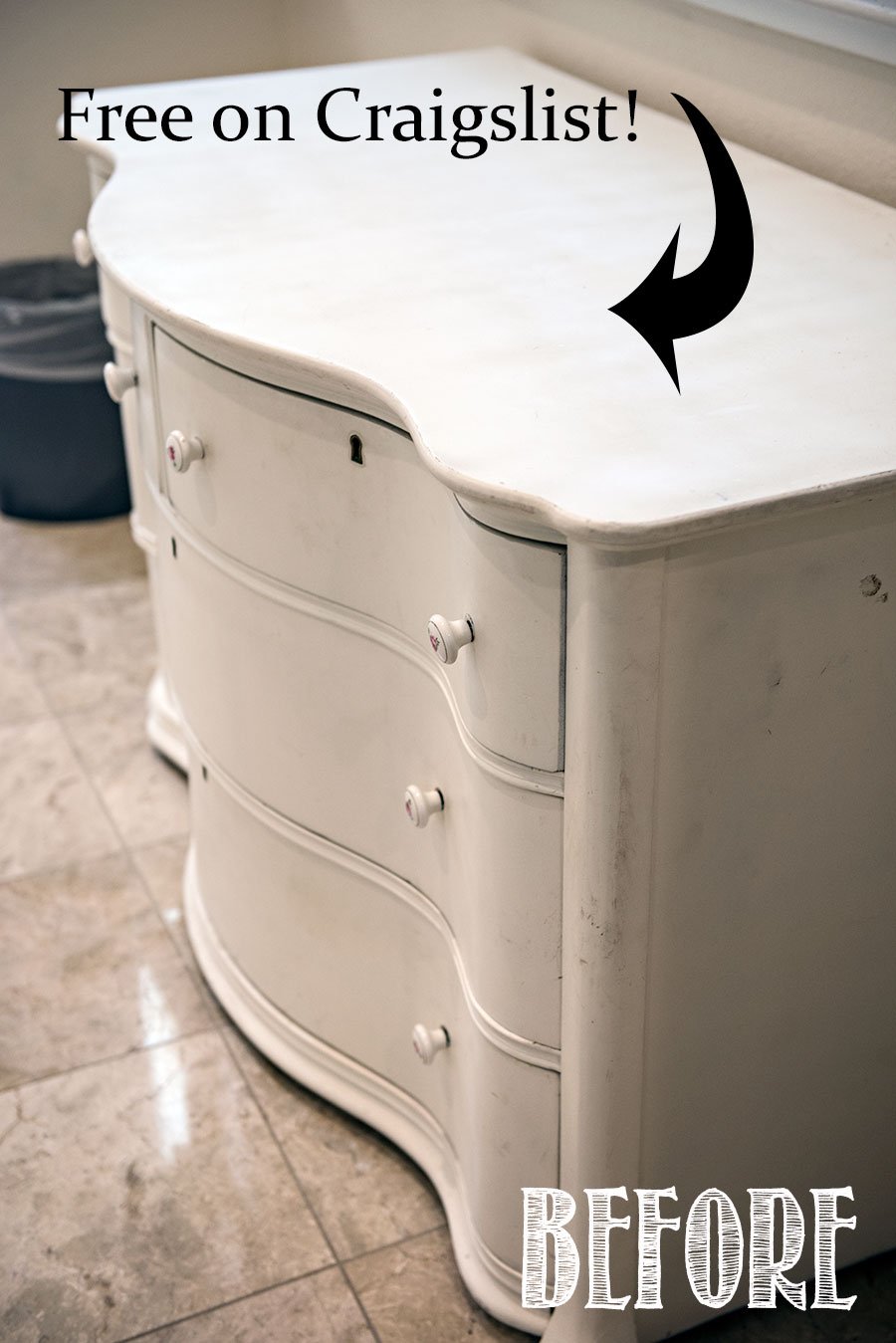
And then there’s this wall/column separation to the actual bathroom area. Some people in our neighborhood hate the columns and take them out, but I happen to love them. I’m not sure whether they’ll stay in the plan, though, because it’s a thick wall that takes up space.
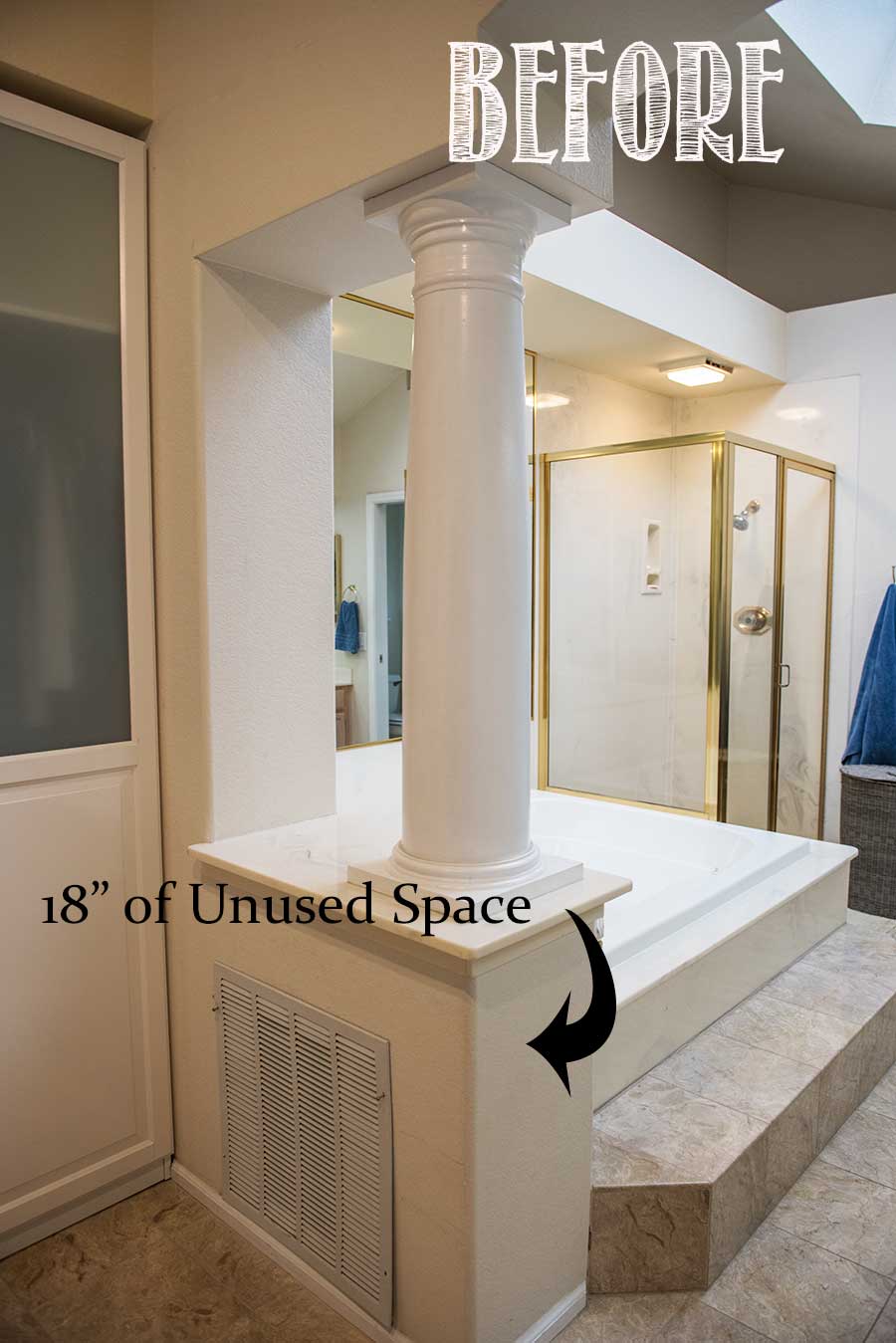
The Tub
Now…step into my bathroom and meet the world’s largest step and tub area!
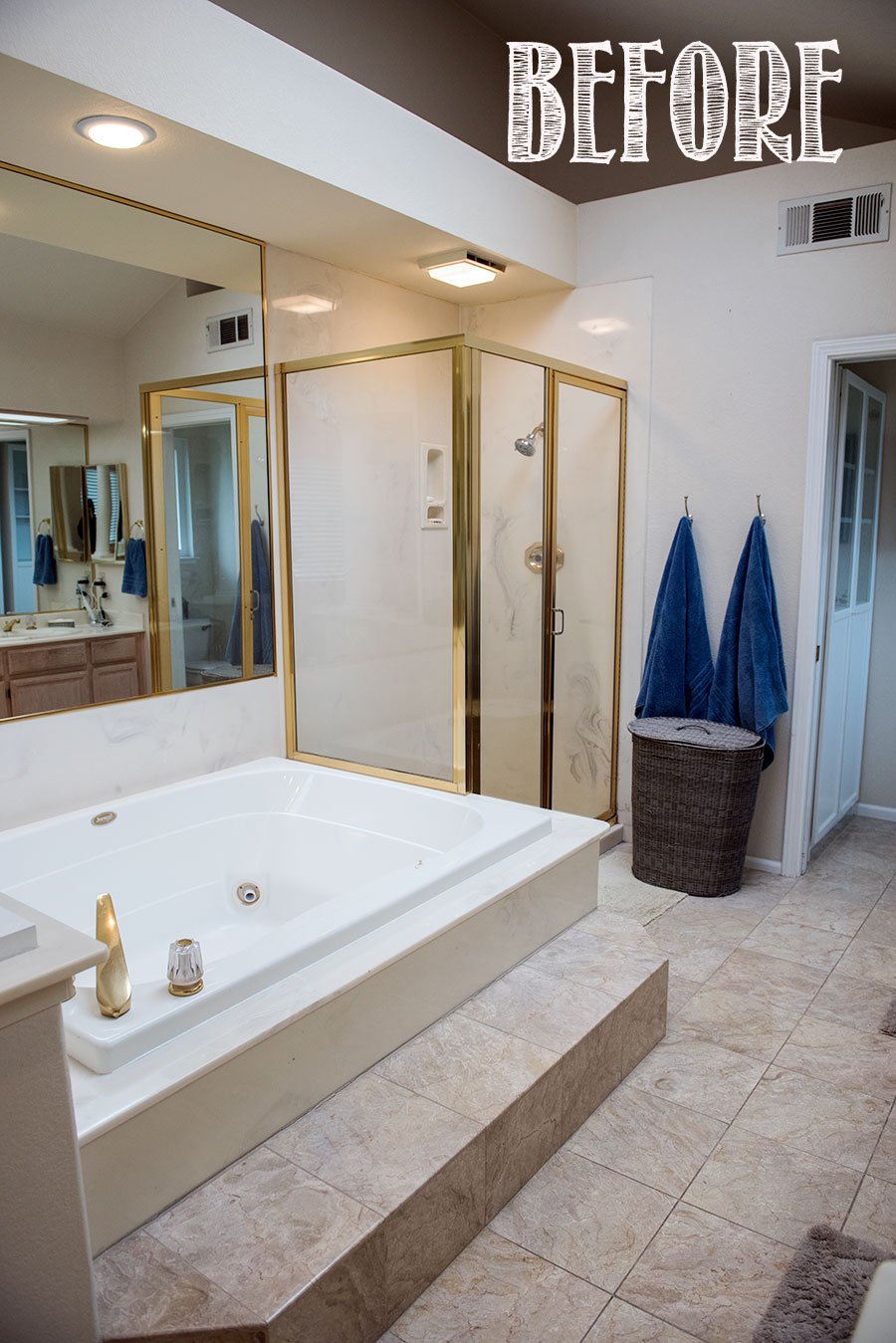
A large tub is nice, but it turns out that there is such thing as too big! We just don’t have enough hot water to fill it and cleaning it is so difficult since I have to get in it to reach the other side.
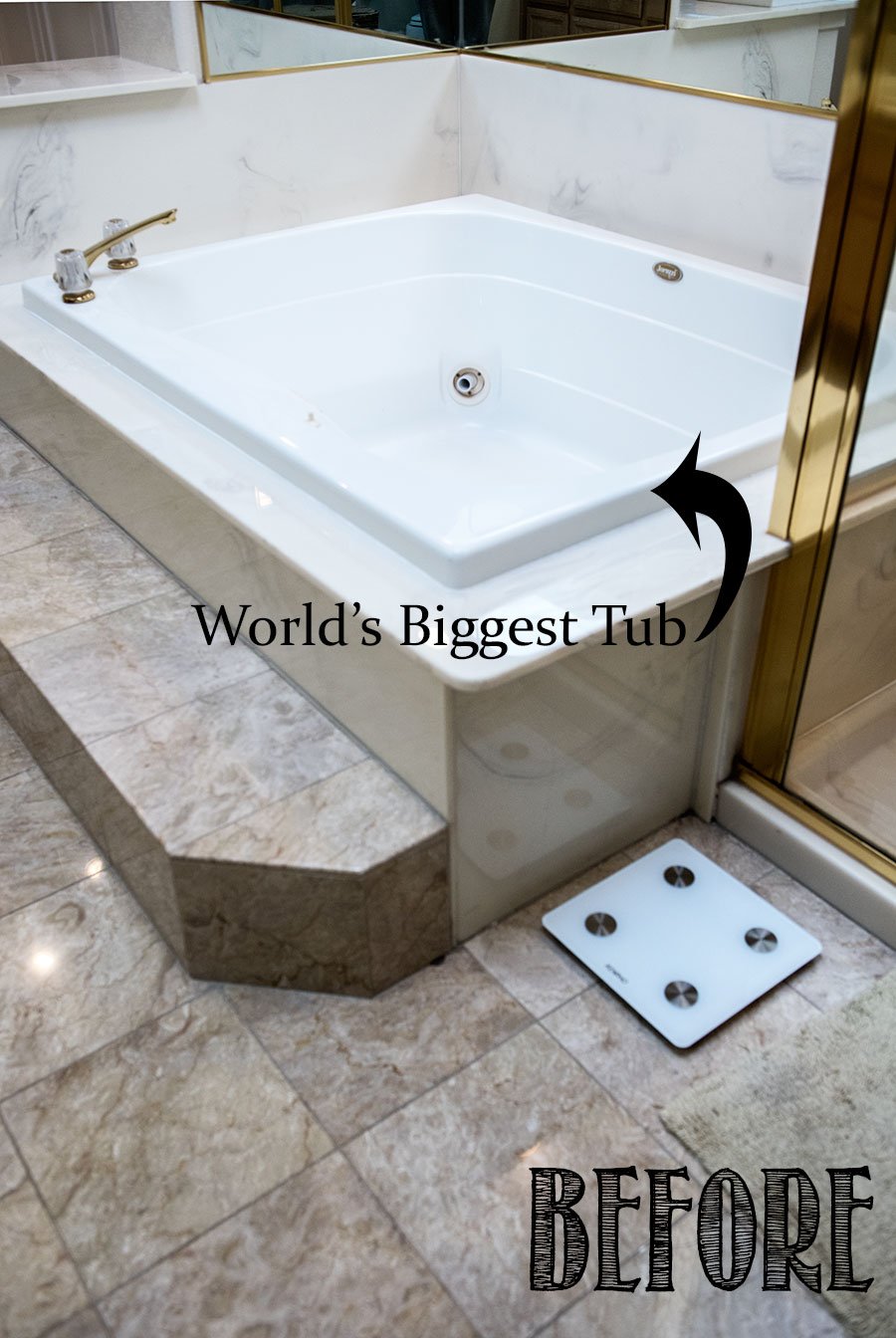
The Shower
And then there’s our gold-framed shower whose door doesn’t even stay closed anymore. With no place to store shampoo and no place for me to rest my foot when shaving, I think the thing I’m most excited about is redesigning the shower.
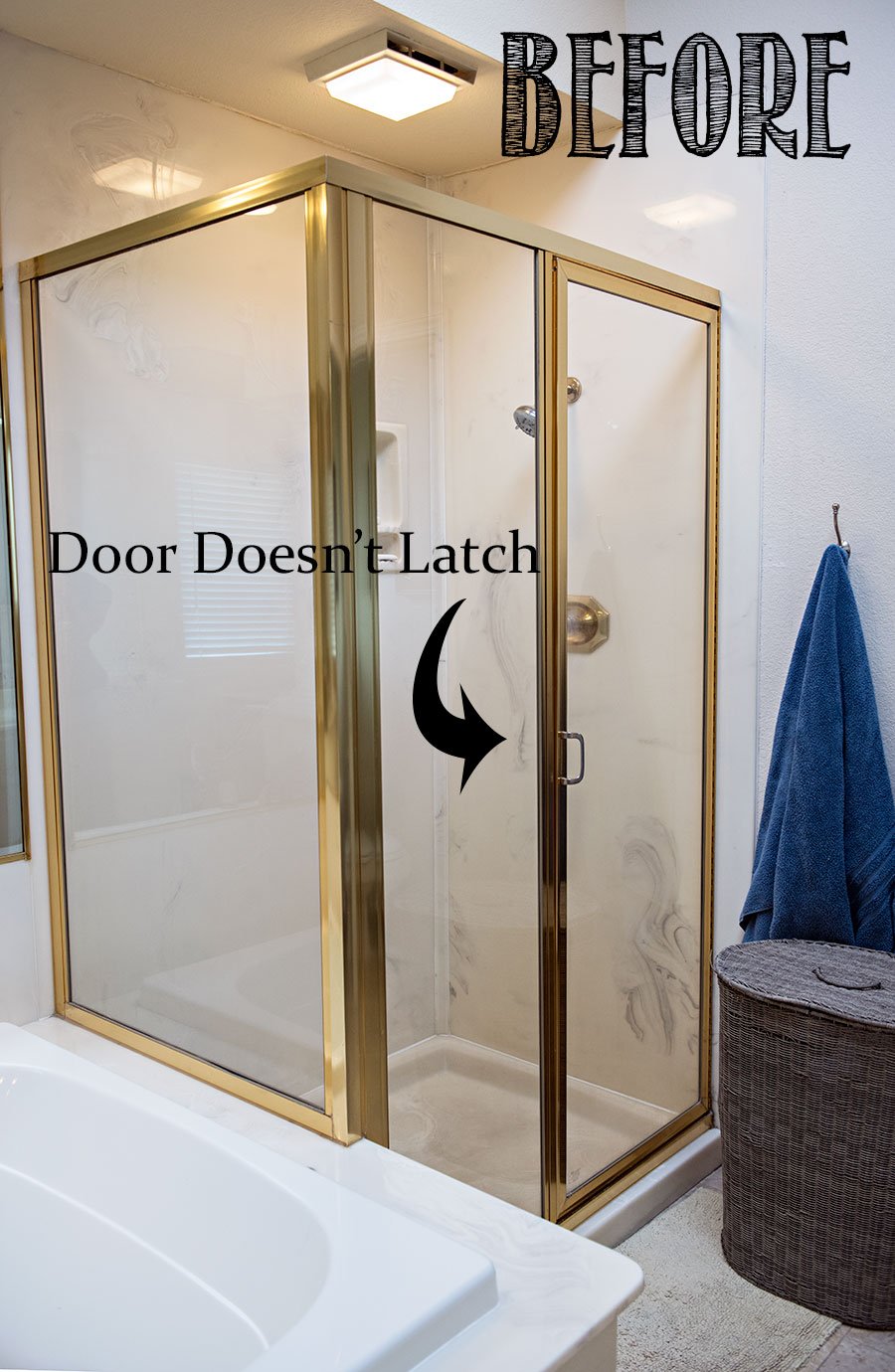
The Vanity
On the opposite side is my vanity. I love the length, but at 30″ tall, it’s really short and lacking on storage.
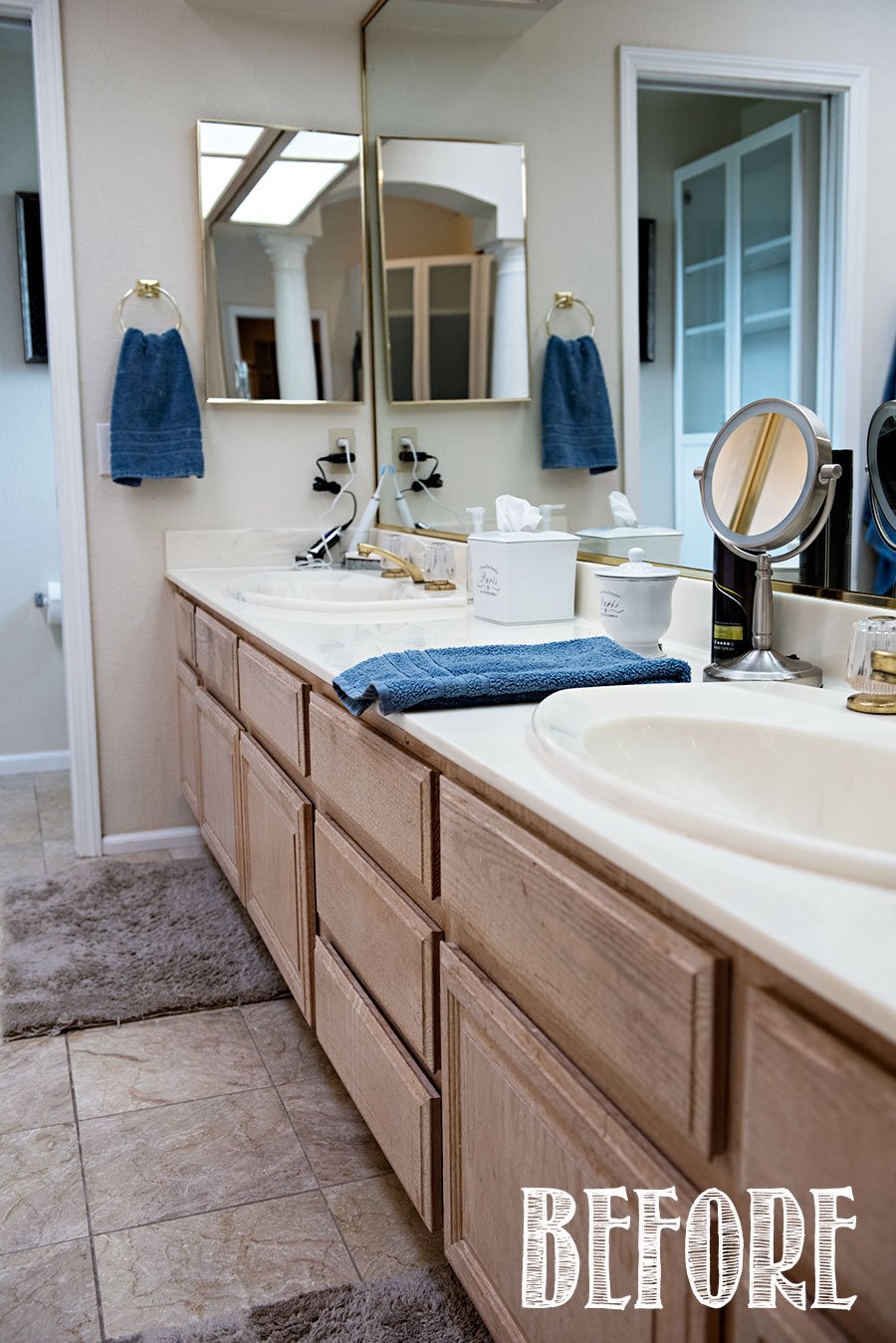
And then there’s the faux marble…yuck! It’s yellowed over time and you have to be careful what you set on top or it leaves a mark. The sink also has cracks in it and my faucet broke!
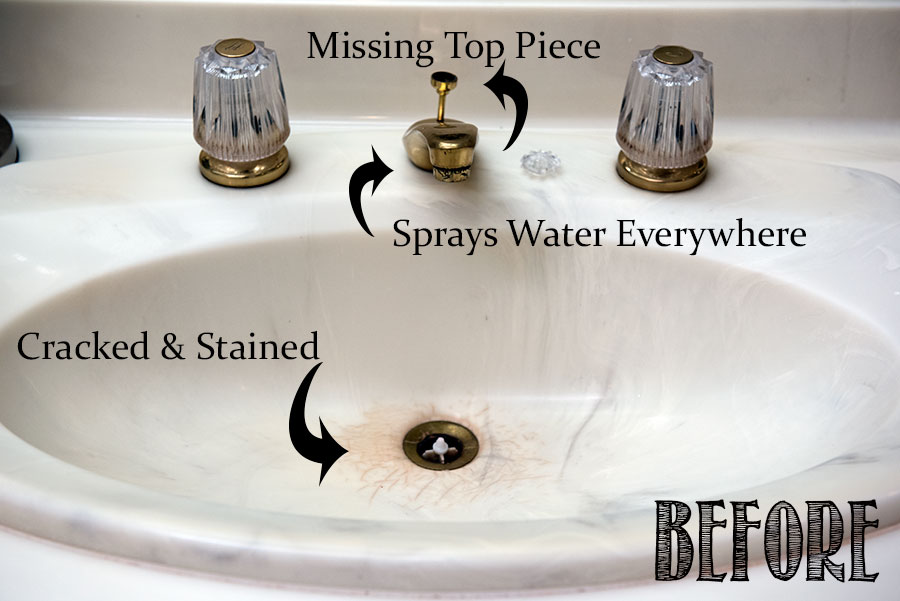
We’re lacking on outlets in this room and I’m beginning to think this might be a fire hazard…
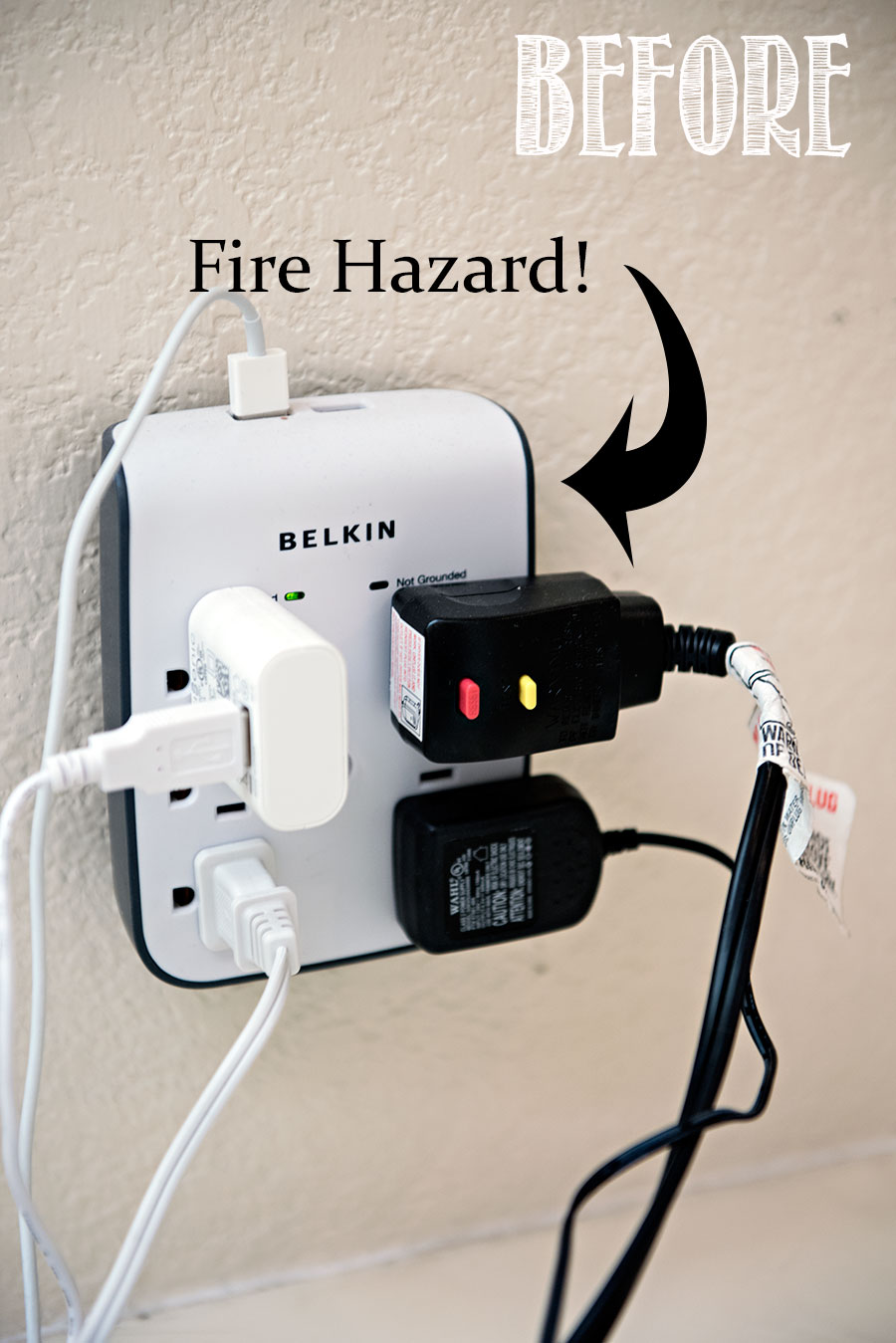
We also have a 120″ long mirror above the vanity, but unfortunately, it’s become unglued from the wall and now the only thing keeping it from crashing down is the narrow frame of our flourscent light fixutre!
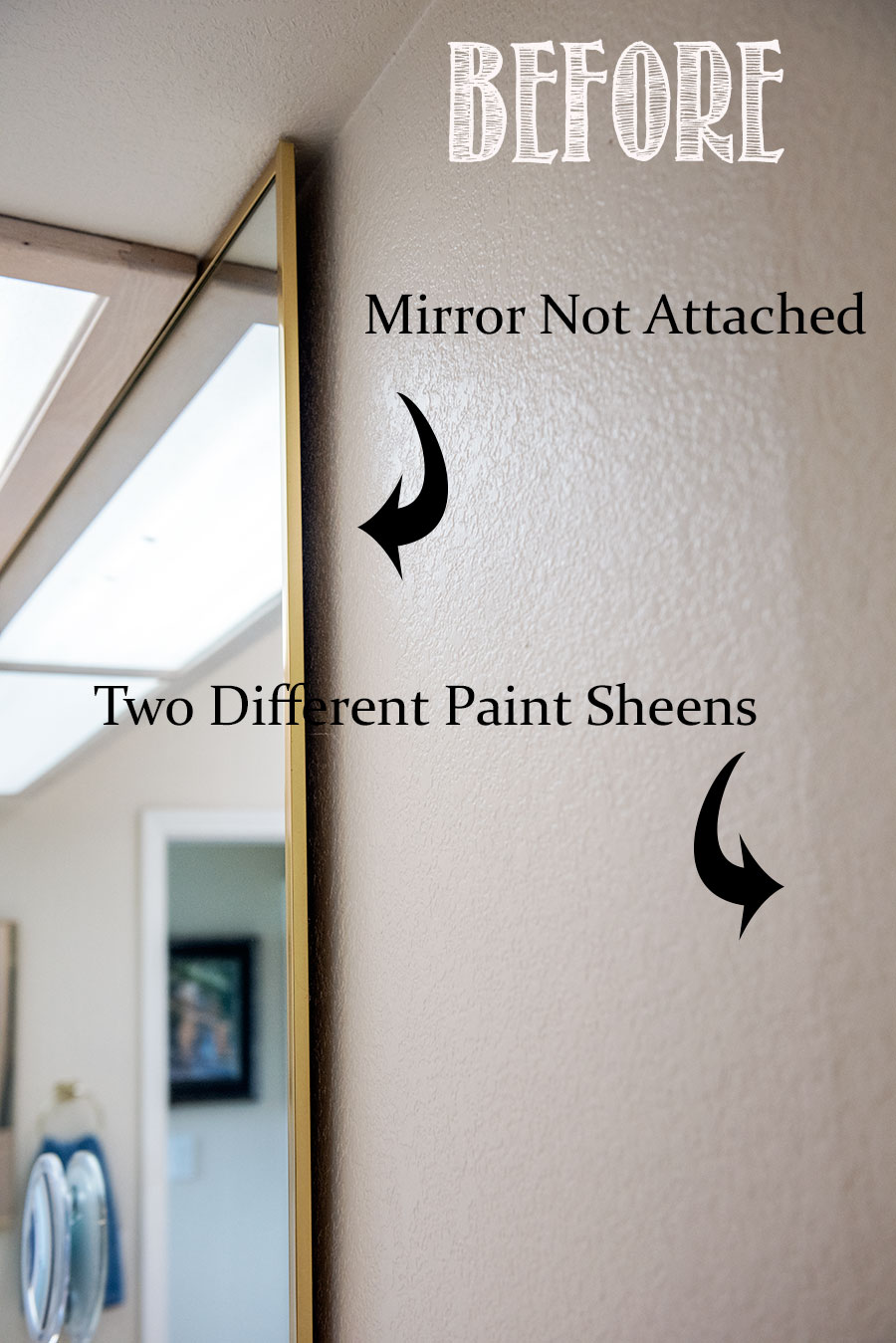
The WC
Our water closet is at the end with a pocket door for privacy.
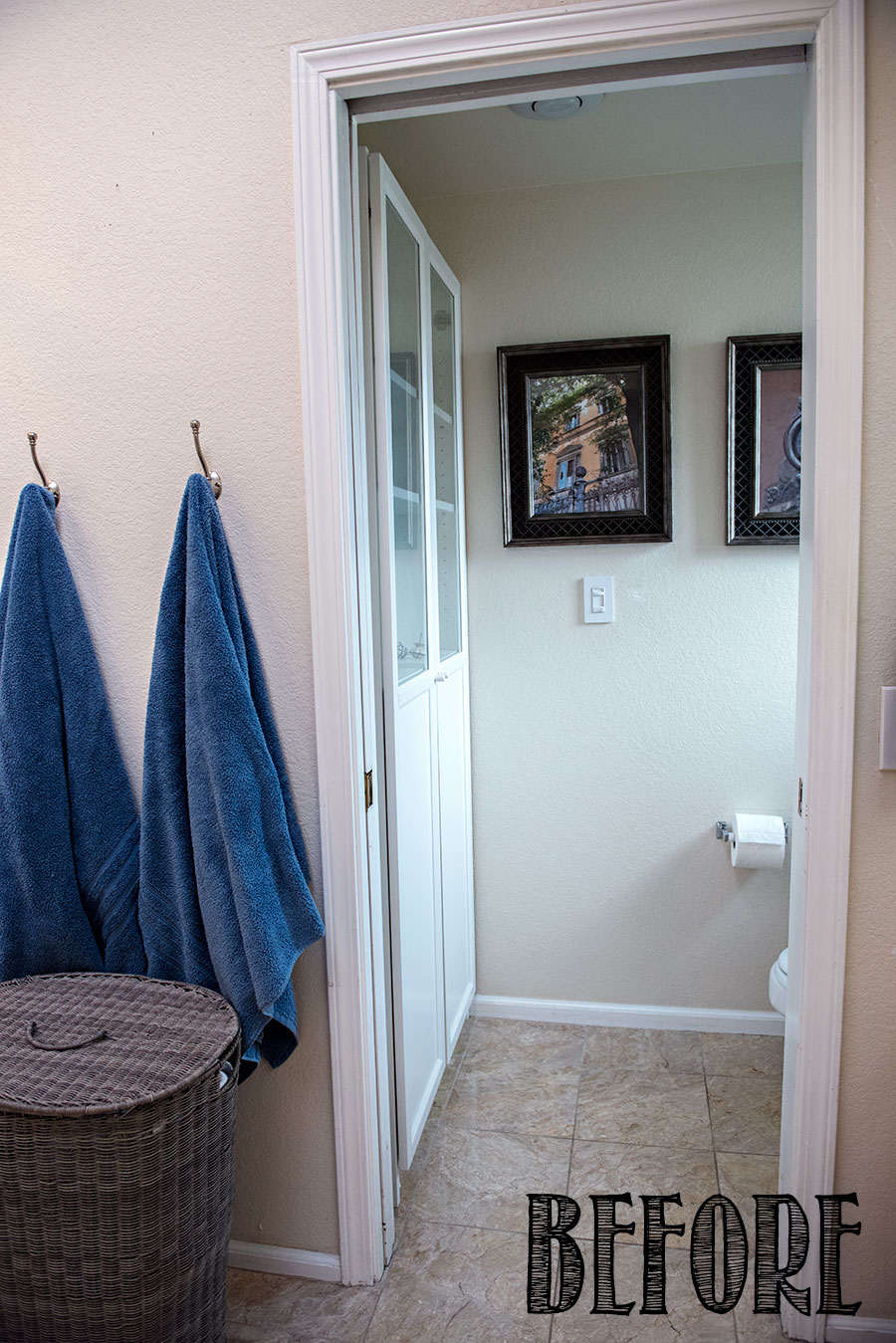
So that’s pretty much it for the grand tour!
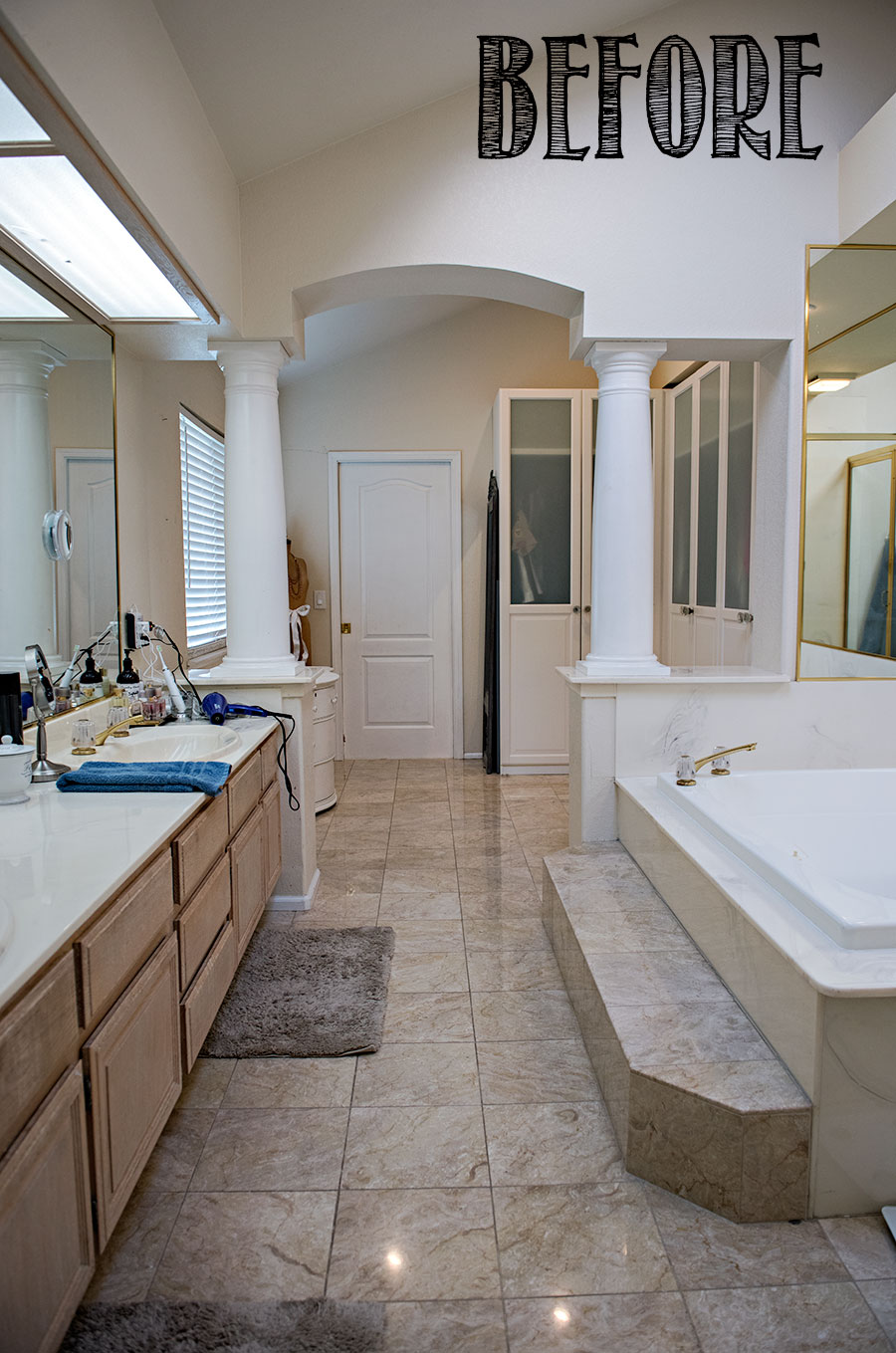
Now you see why I’ve never shared it before. It’s a great space with great bones, but the finishes don’t reflect my style and it’s lacking on function.
My inspiration for this project? This gorgeous bathroom featured in Atlanta Homes & Lifestyle. More about my inspiration and material selections next week!
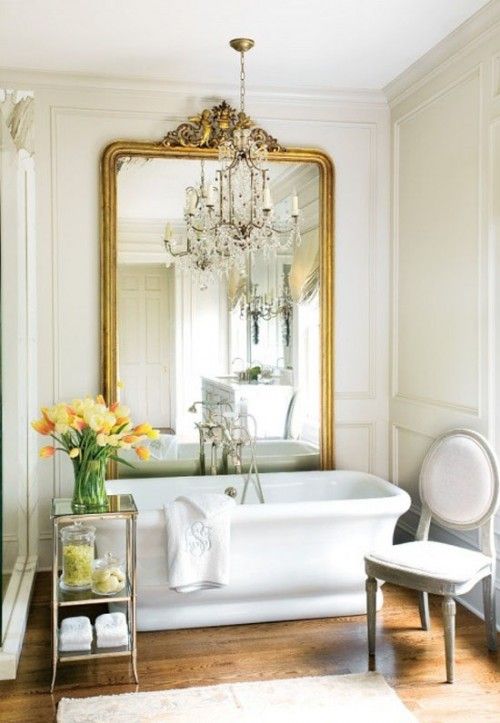
Two caveats:
- I am doing all of the design work myself, but I’m not doing any of the actual construction. I’m leaving this one to the professionals!
- I have a few things in mind that I’ll be reaching out to companies for to see if they’d be interested in partnering with me. Note that I’m not going to use their products because they contacted me and offered me anything, but rather I love their products and so I’m reaching out to them. I’ll let you know exactly what they are as we go along so that there’s full transparency during this process.
I’m super nervous to participate in the One Room Challenge because the room is big and the timing is tight, but I’ve been mentally preparing for this remodel for years now. Next week, I’ll share all of my design plans with you and show you what’s happened in the first week of work!
In the meantime, you can see all of the participants by visiting the One Room Challenge site. You can see the progress of my remodel by visiting these links:

Week 1 – Week 2 – Week 3 – Week 4 – Week 5

Join the Community
Let’s keep in touch! Get exclusive artwork plus the latest news delivered directly to your Inbox!

Kim,
Congratulations. I’ve always enjoyed the feature and yet, it seems super stressful to me to have a 6 week deadline seems like a huge challenge. I’m confident you have your ducks in a row and will be highly successful.
Can’t wait to see how it turns out.
Karen
Good for you jumping onto the One Room Challenge. The bathroom has so many positives I’m sure it will turn out beautiful.
Love the Inso board. Lots of good potential here