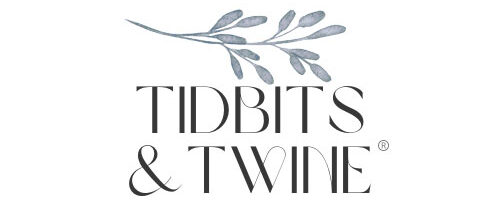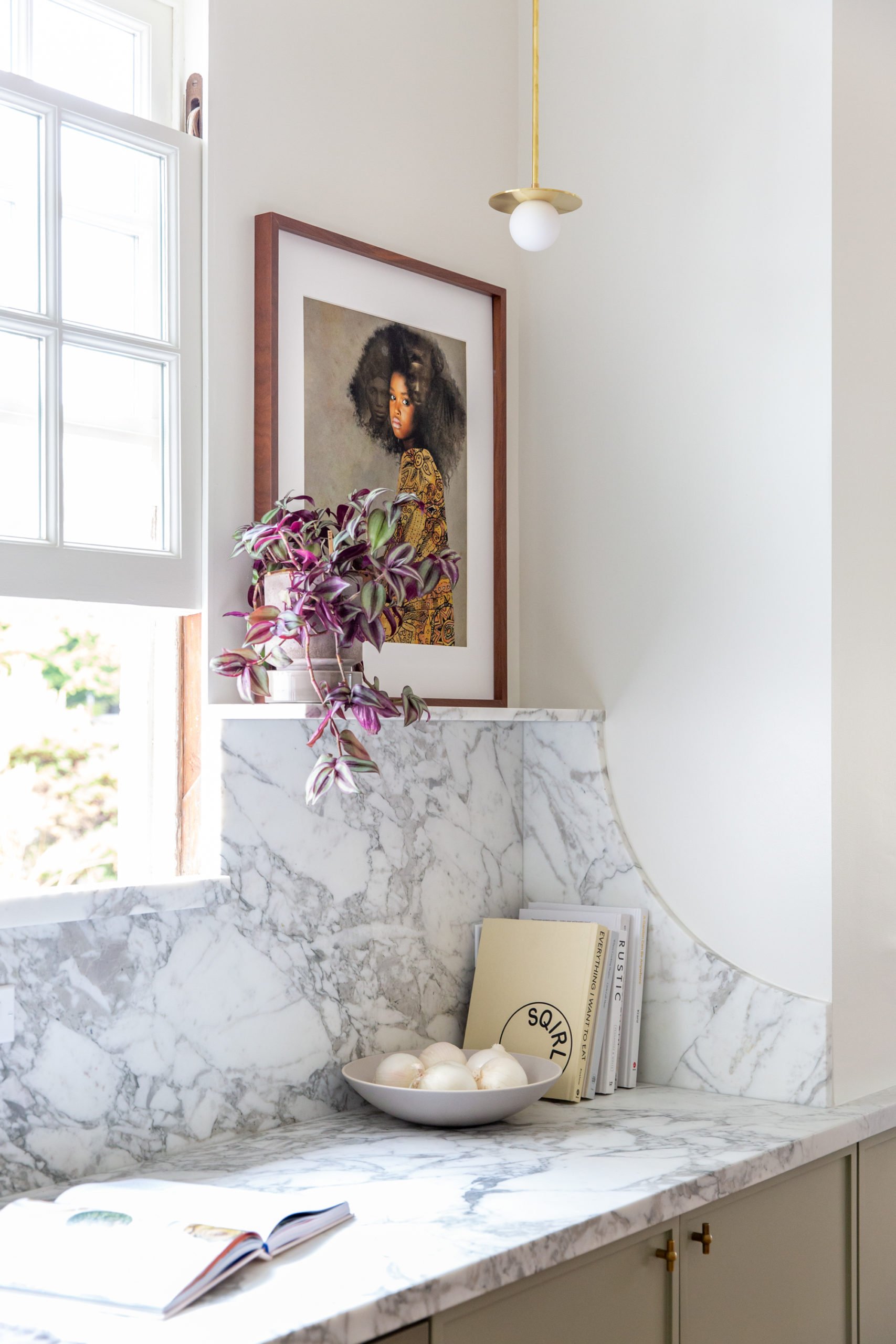A look at my plans to update my 80s wet bar in the family room!
My home was built in the late 80’s…a time when the builders thought wet bars were the epitome of luxury.
Well like most things, over the years this wet bar now looks super dated. We put a new countertop on it 20 years ago when we updated our old kitchen counter, but even that now looks dated. And the mirrored wall with cheap gold trim is well…yuck.
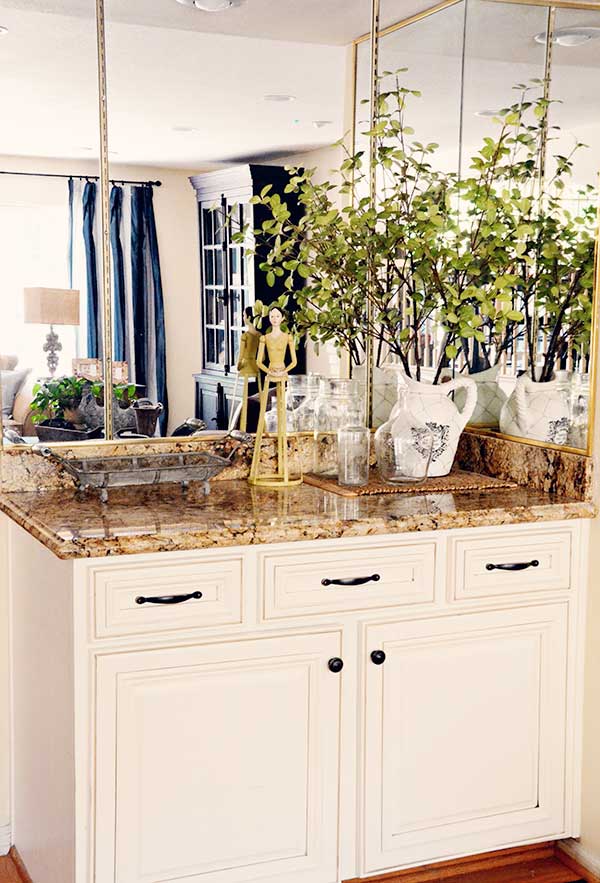
So, while in the process of updating the kitchen, we thought we’d use leftover materials to update this little nook just a bit.
Status Today
So far, the bar has a new countertop and the beginning of some subway tile…and that’s it. I like it better than before even though it’s not finished!
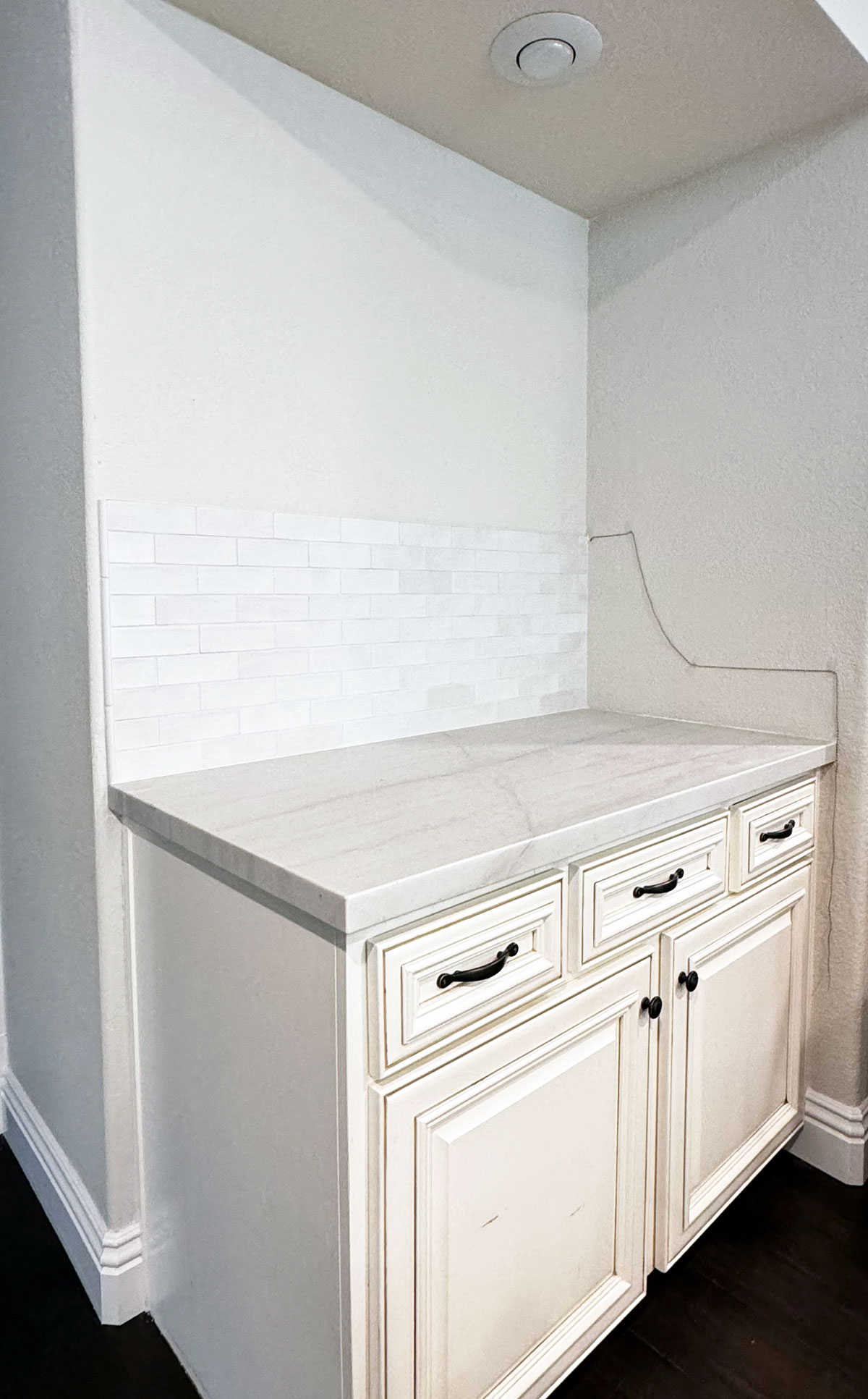
My Wet Bar Plans
My vision for this area includes:
- Painting the cabinet white to match the kitchen (only because I want to remove the early 2000s brown glazing)
- Swap out the bronze hardware. I’m thinking maybe these or I’ll just keep mine and update the finish.
- Finish tiling to the ceiling
- Adding a small side splash
- Adding floating shelves
- Maybe change out the light
Floating Shelves
I am obsessed with the look of wooden floating shelves with gallery (or tipping) rails. I found Notable Wood Designs on Etsy and loved their stain options and mounting hardware.
I sent them a picture of my kitchen island stain to ask which stain would match the best and they were so nice to Facetime me and take me through their showroom in Utah to help me select the right color!
I plan to order two shelves that are 6″ deep running the full length of the bar.
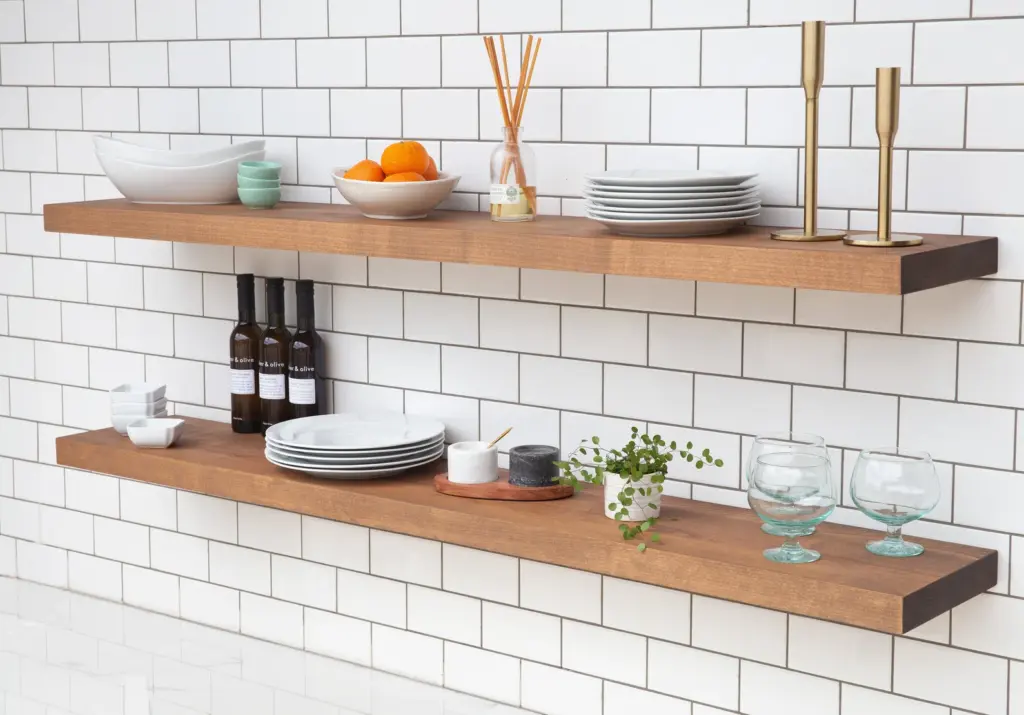
Gallery Rails
Gallery rails (sometimes called tipping rails) are so popular right now. But they’re actually not new, they’re old!
This rail system is attached to the top of shelves, desks, bookcases, or mantels as a decorative detail, but also a practical way of keeping things from falling off.
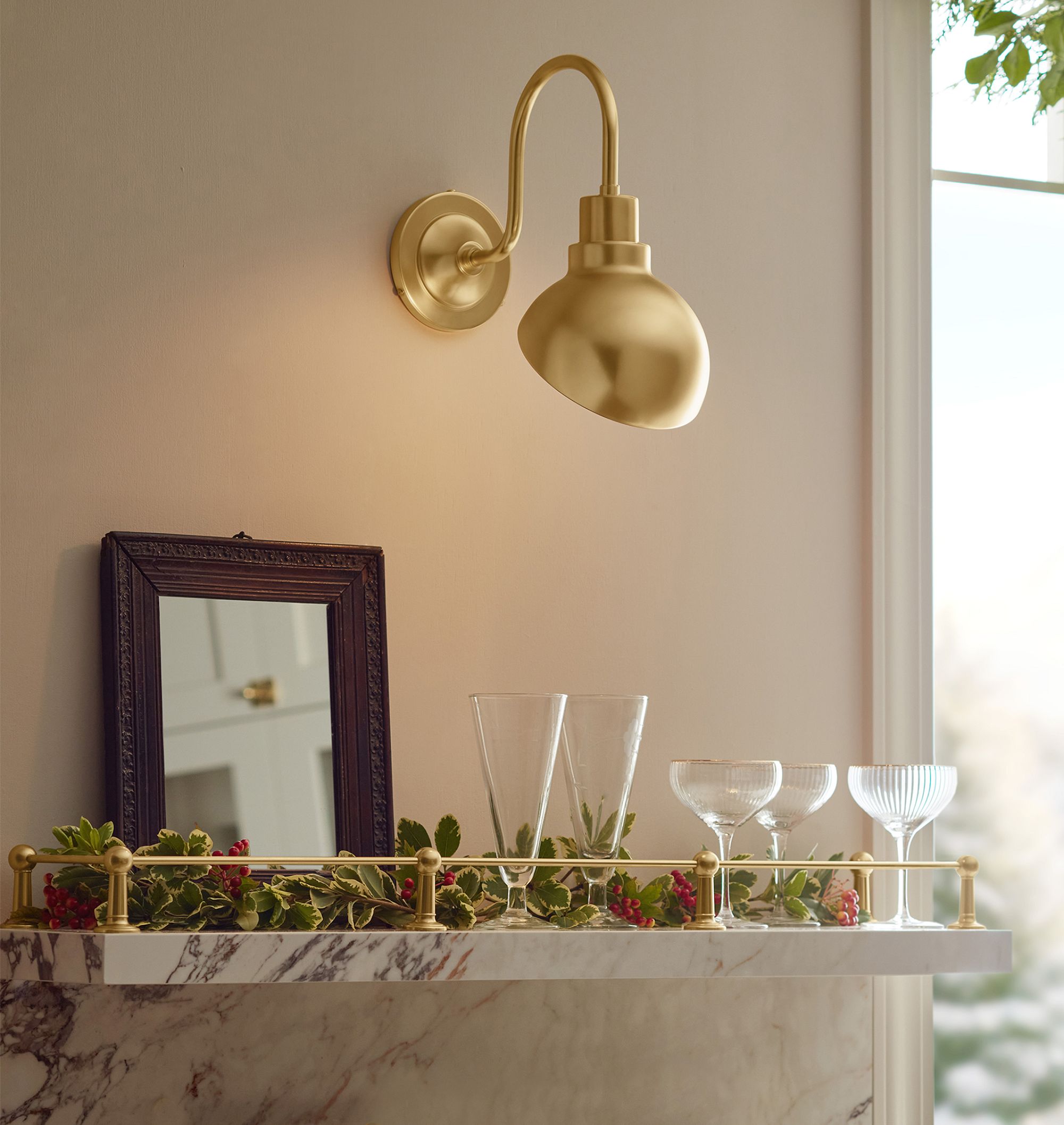
I think these will add a beautiful finishing detail to my floating shelves.
Curved Side splash
I’m obsessed with a curved side splash. I really wanted one in my kitchen but there just wasn’t the right spot for it. Aren’t these gorgeous?
I used some baker’s twine that I happened to have handy to sort-of outline the shape I’m thinking. I wanted the top corner to at least be as deep as the shelf, so I plan for it to be 6″ from the corner before the curve starts.
I have a fabricator coming today so create an actual template for me and cut the quartzite on site using a remnant piece from the kitchen.
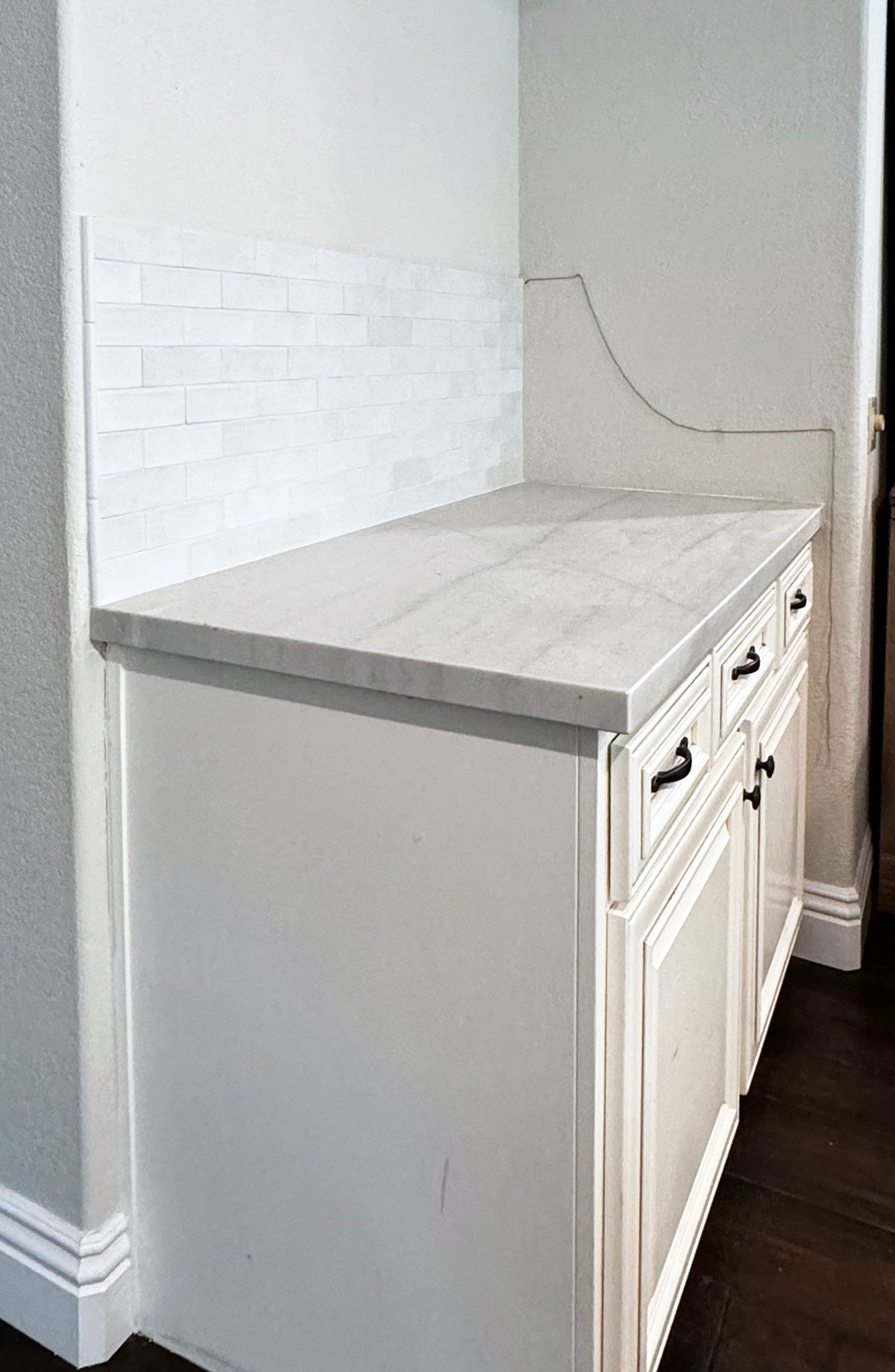
The Mockup
This isn’t a great representation, but in my mind, the finish wet bar will look something like this…
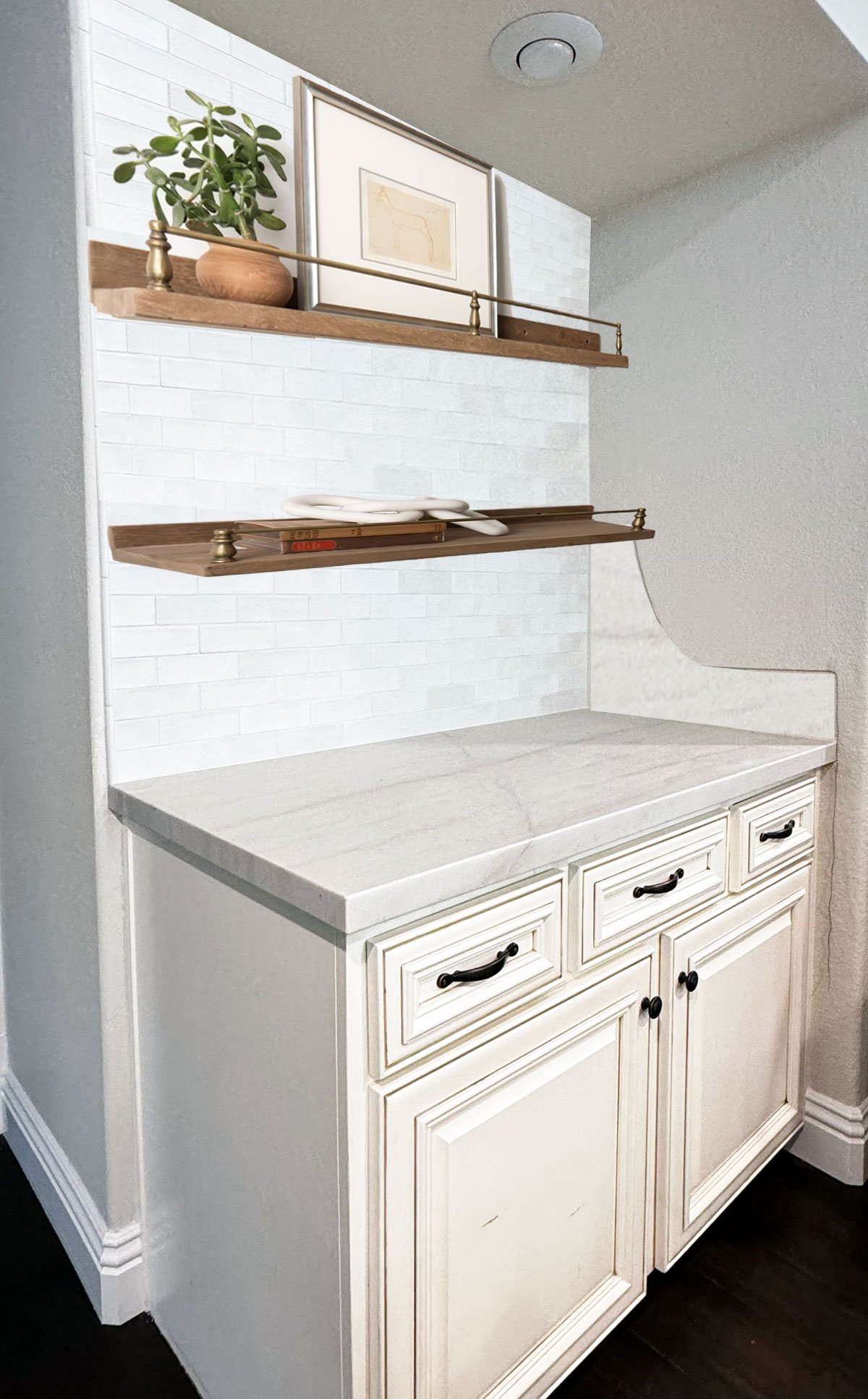
So in addition to the mess in the kitchen, I’ve got this going on as well! But I’m already picturing all the decor I can put here…
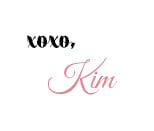
Join the Community
Let’s keep in touch! Get exclusive artwork plus the latest news delivered directly to your Inbox!
