The time has finally come! My downstairs bathroom is getting a facelift! As you might know from previous posts, I live in a tract home built in the late ’80s full of all of those fabulous ’80s finishes – think lots of brass, oak, textured walls, and cultured marble. I’ve updated a few rooms, like my kitchen and my bedroom, and most recently, the columns around my dining room, but I haven’t really updated or renovated beyond that. Instead, I usually just decorate around the out-of-date fixtures and finishes to help take the focus off of them and make the room look more like me. But the downstairs bathroom? Well, there’s really no taking the focus off of its love for the ’80s and so I never really did anything to it the entire time we lived here {except I did hang some curtains above the shower that I was no longer using in a bedroom}. You might have realized at this point that I’ve never before shared a picture of the bathroom and here’s why.
Prepare to travel back in time…
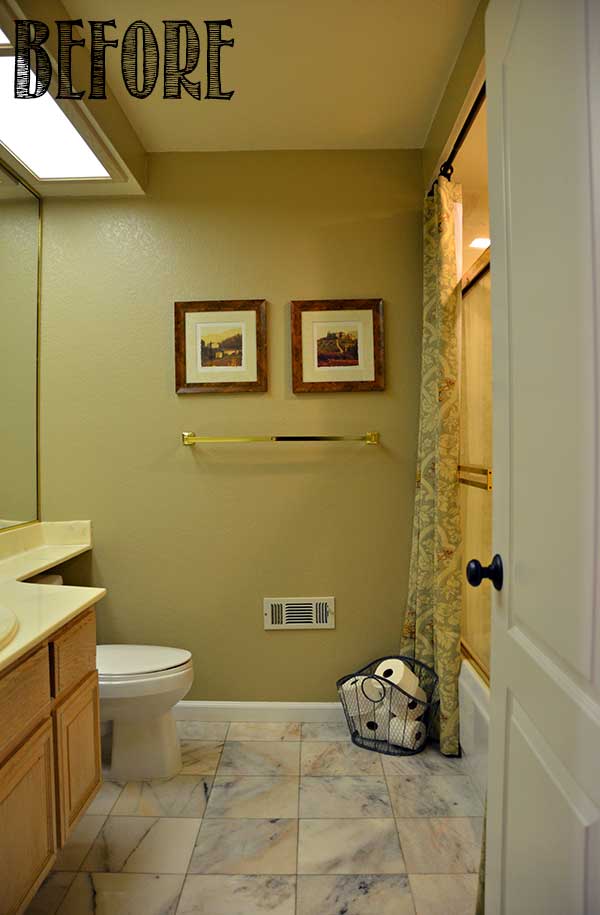
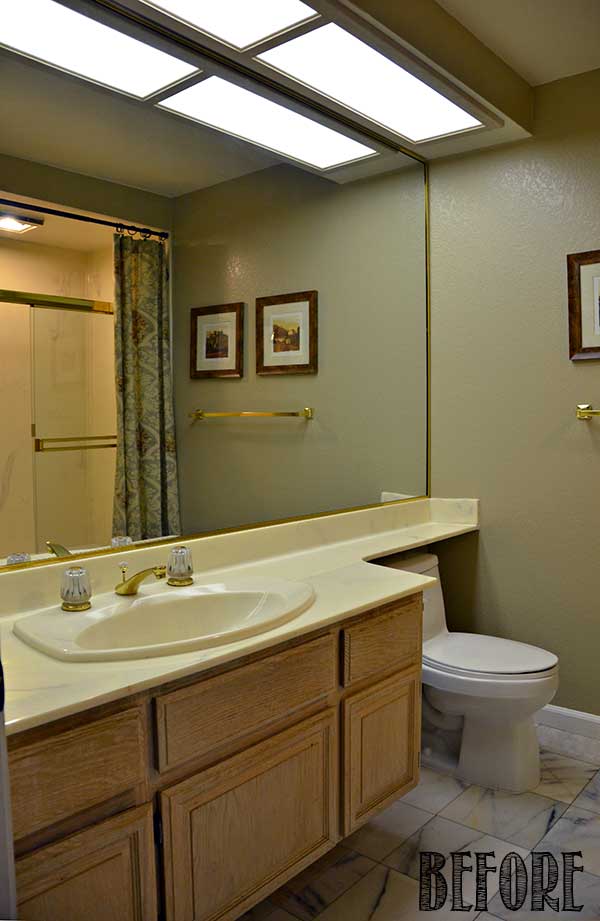
This room couldn’t be further from what I wish the bathroom looked like. I don’t like the low vanity or any of the gazillion brass fixtures. I also don’t like the {dark} lighting and I really dislike the cultured marble. But in addition to the decorative drawbacks, there are also quite a few problems with the bathroom. The toilet and faucet leak, the showerhead doesn’t work properly and the shower handle is really hard to use. And the floor tile is cracking and the countertop has discolored in several places. The whole room makes me sad… I do add toiletries, towels, accessories, etc. when we have guests staying with us, but I emptied everything out in preparation for the demolition.
While I wish the bathroom was more open and brighter, I can’t add a window; instead, I plan to use finishes and colors that will help achieve the look I want. I’ve written before about the importance of finding an inspiration piece before starting any project and for me, an antique dresser was my inspiration for the bathroom remodel.
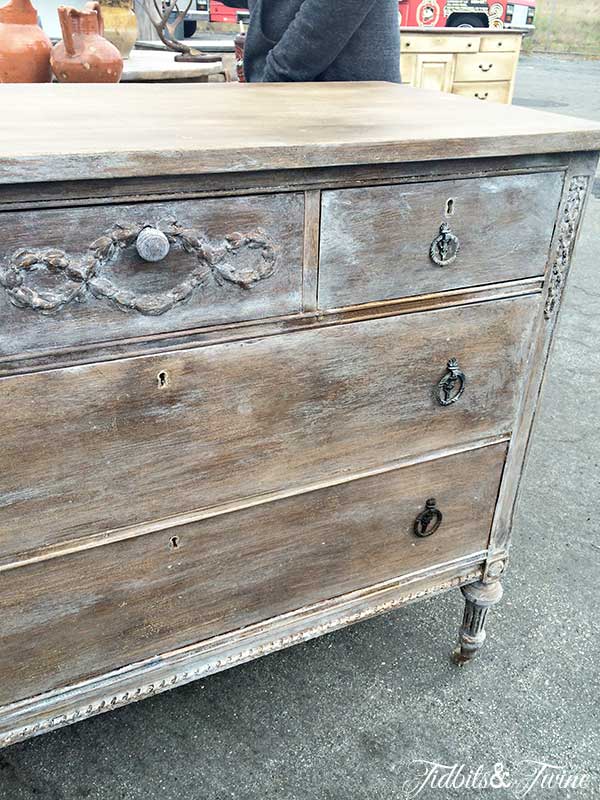
The dresser has a classic look to it and has a mixture of both warm and cool tones, so I’ve decided to embrace this look with a mixture of warm and cool, old and new, but overall, I want the room to have a classic look. Decorating with opposites is a favorite design style of mine and the dresser gave me the perfect starting point from which to build out this look. Here’s my current design idea:
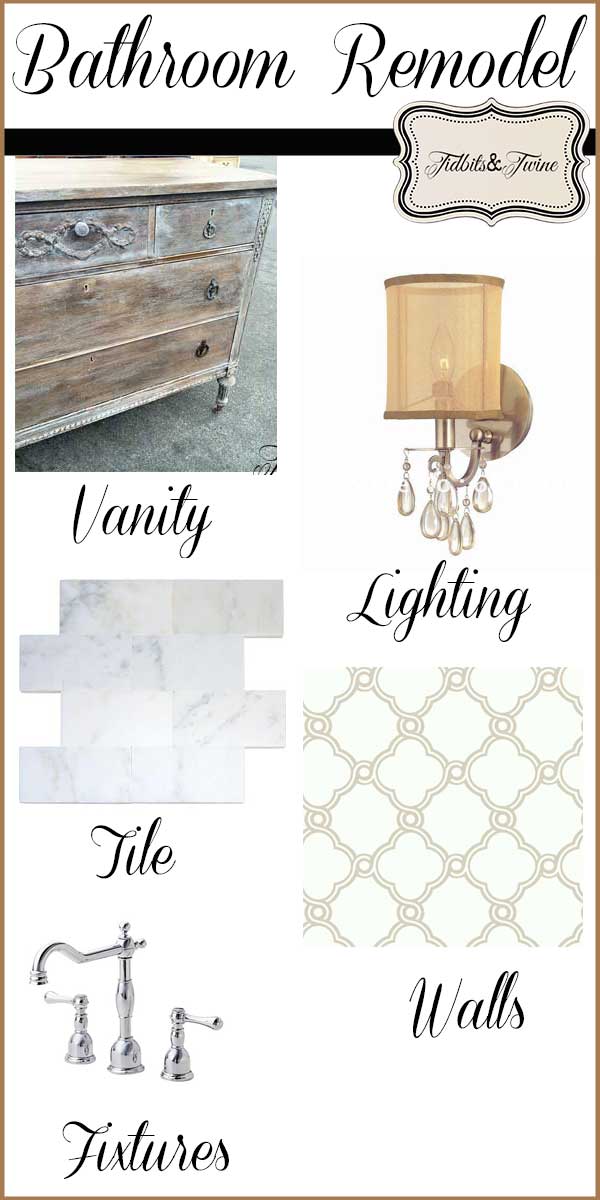
My plan is to remove everything in the room except the bathtub {hoping that we can get the doors off without ruining the finish underneath}. The oak vanity could absolutely be updated and kept, which is what I’ll be doing with the vanity in the upstairs bathroom, but I’ve decided to remove and replace it with the antique dresser in this bathroom. And of course, the cultured marble countertops and sink will be replaced.
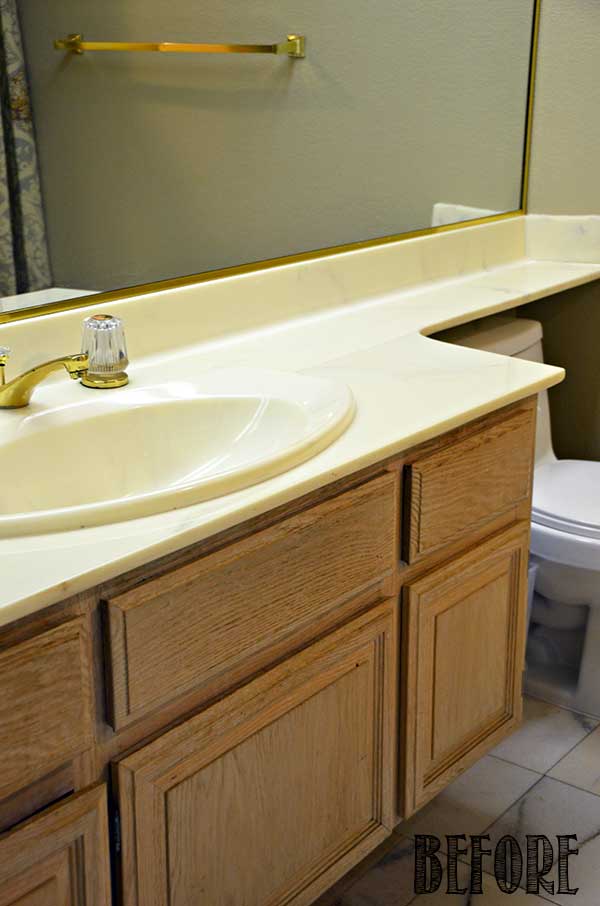
I definitely won’t miss this faucet…
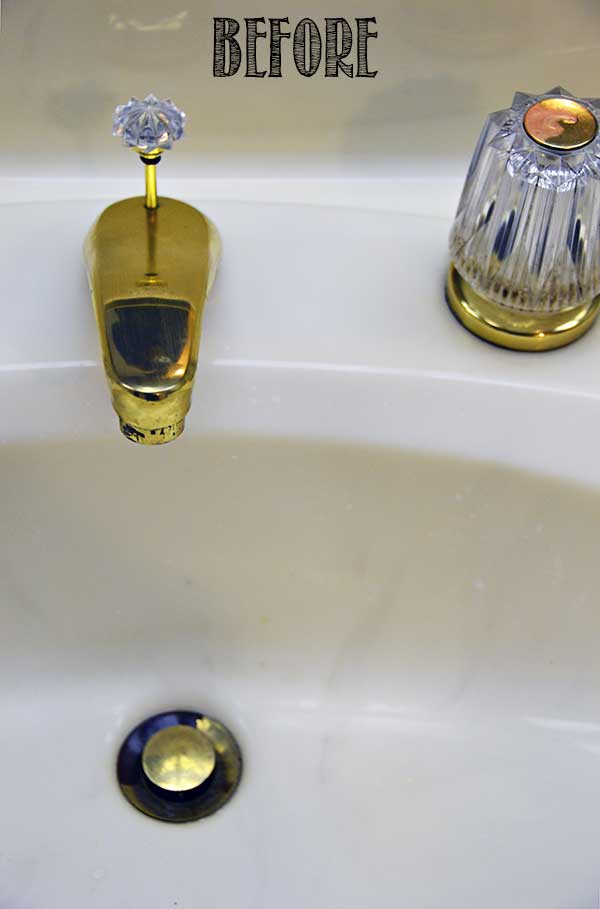
The soffit above the vanity will come out and the fluorescent lights will be replaced with recessed lighting and two sconces on either side of a new wall mirror.
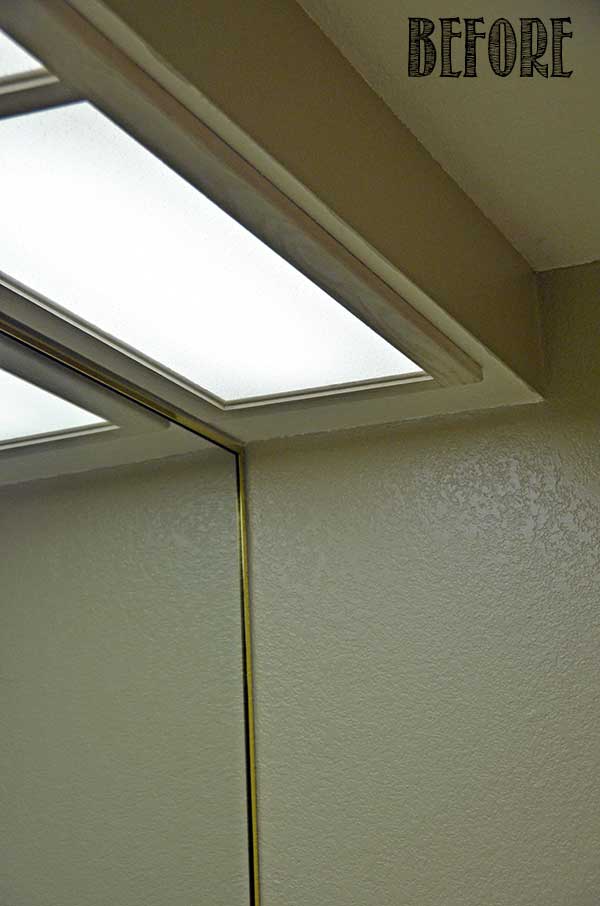
The only other light in the room is attached to the fan above the shower/tub {and it doesn’t even have a cover on it!}. We’ll replace the exhaust fan with a quieter one and we’ll replace the cultured marble tub surround. I’d love to remove the soffit above the shower as well, but that might be structural and so it might need to stay. We’ll see…
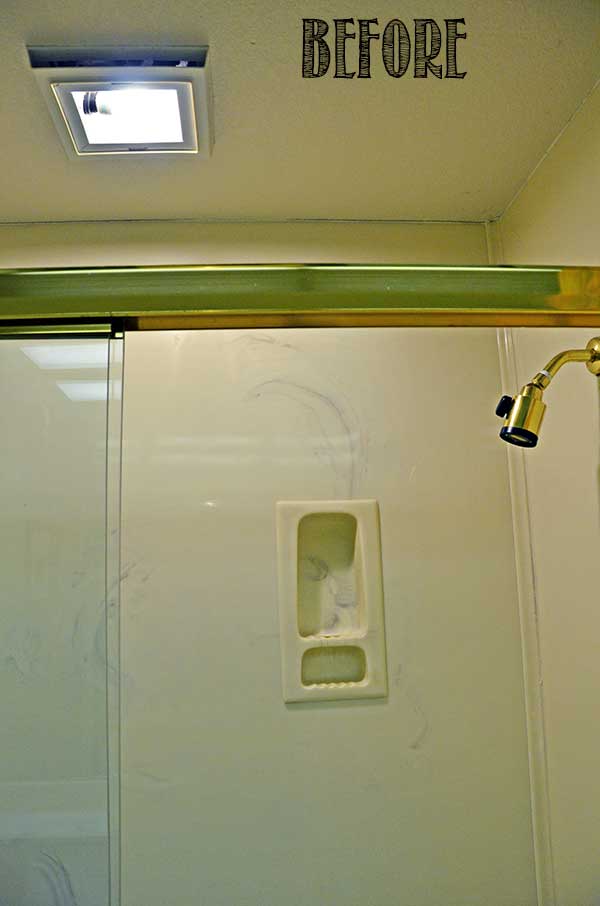
The floor was replaced by the previous owners with these 12×12 marble tiles, but since I’m going with a freestanding vanity, I’ll need to tile underneath it and I don’t have any extra of the tiles they used. And as you can see, they didn’t exactly ever complete the job and left the previous linoleum exposed in some areas.
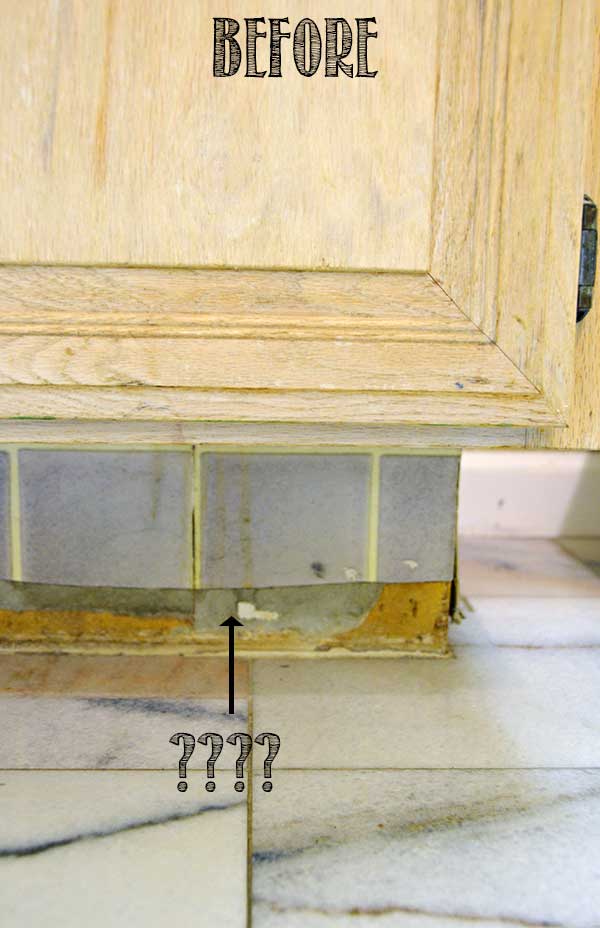
I’m super excited to start on this project, as it’s something that I’ve wanted to tackle ever since we moved into this house about 8 years ago! I am doing all of my shopping online so that I have to run as few errands as possible and so that everything gets delivered right to the house. But truthfully, I’m really looking forward to shopping for the accessories. :)
Demo starts today and I’ll keep you posted on the progress. Wish me luck!

Join the Community
Let’s keep in touch! Get exclusive artwork plus the latest news delivered directly to your Inbox!

Can you tell me the measurements of the dresser … height , length and width ? Thanks..Joyce Taylor Joyce
Hi, I found your blog online, and I would like to ask how you got rid of the soffit over the vanity? Cuz I have the same layout in my bathroom and I can’t wait to let it go.
Thank you!
Hi Amy! I didn’t personally demo the soffit, but I watched. :) Mine was just sheetrock over a wooden frame and had no structural value. I was also lucky in that there weren’t any pipes or unexpected wiring running through. Soffits used to be very common in areas that had florescent lighting because there was no way to recess that type lighting at the time; instead, they dropped the ceiling down with the use of a soffit and installed the lighting inside. Good luck getting rid of yours! :) Kim
Can you tell me what pains were used to antique the vanity and how did you get the copper in the grooves?
Kim – I really love this wallpaper. Will you share where you found it?
Love this bathroom makeover!
I scrolled through all the before pictures all excited to see the after pictures! Haha!! I searched your site for the updates, but couldn’t find them. Would love to see what you did!! :)
I love the demo part. Hard work, but fun. I look forward to seeing the progress!! It’s going to be beautiful….
Wow! It is going to be gorgeous! What a difference it will make. Can I steal your design ideas for my main floor powder room?
Have fun,
Patti
We have the cultured marble counters and oak cabinets too. At least our cabinets were an upgrade so are really nicely made. Unfortunately, my husband won’t let me paint them. I’m thinking of staining them darker.
Love all your choices; crushing on the wallpaper! Love the design! Can’t wait to see it all done!
I can’t wait to see the after pictures of your bathroom makeover!! I’m sure it will be so beautiful – best of luck!!
xo. Leslie
Segreto Finishes
Kim,
That is such exciting news. I had to laugh at the faucets and florescent lighting, our master bath was built in the 60’s and there was no window or light other than two florescent bulbs and being it was the sixties, the drop to allow for the lights was made with a rough hewn wood, painted brown. You could barely see to put on makeup or comb your hair. It was the first room we tackled! Good luck and I know you will create a bathroom we’ll all admire.
xo,
Karen
Oh Kim that dresser is going to be a show stopper. I cannot wait to see this finished. It is going to be stunning.
Kris
Kim that dresser is going to make a stunning vanity!! Loved all of your choices!