Just after Thanksgiving, I started on a major home improvement project – remodeling the downstairs guest bathroom! If you didn’t see the start of the project, you can catch up {here}. While the handyman completed construction before Christmas, I hadn’t yet shared the final result with you because I wasn’t quite done decorating. But I am now and can’t wait to show you how it turned out! Are you ready for an amazing bathroom remodel with BEFORE and AFTER pictures?
1980’s Bathroom Before
You might recall, the bathroom started out as a builder-grade creation straight out of the ’80s, complete with cultured marble countertops and shower walls, brass everything, fluorescent lighting, and a mismatched patched flooring.
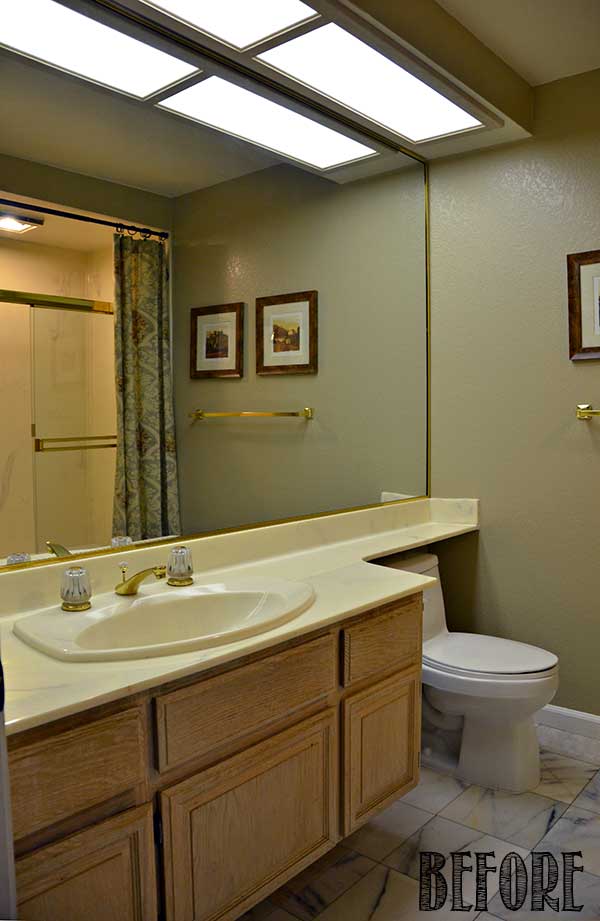
My inspiration piece was an old dresser that I found at the antique fair that I wanted to use as a vanity. The overall look that I wanted to achieve was a mixture of warm and cool tones paired with contemporary finishes and antique accents.
Bathroom Remodel AFTER
Here’s what it looks like now!
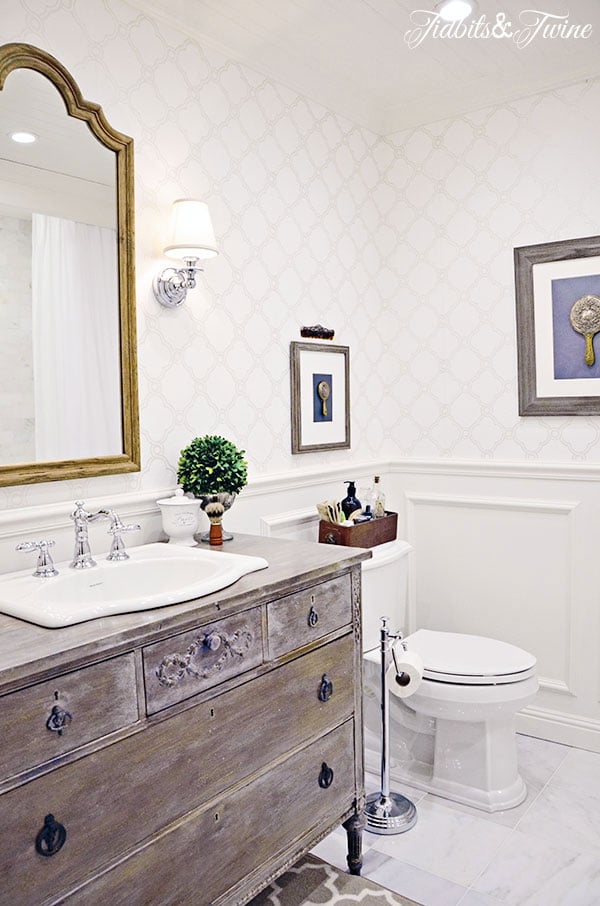
It is *so* much brighter and as a result, feels so much bigger! We removed the old vanity and countertop, along with the wall mirror, fluorescent lighting soffit, and toilet. The new vanity isn’t quite as long as the old but actually offers more storage since it’s a bit taller and the drawers are deep.
Antique Dresser as a Vanity
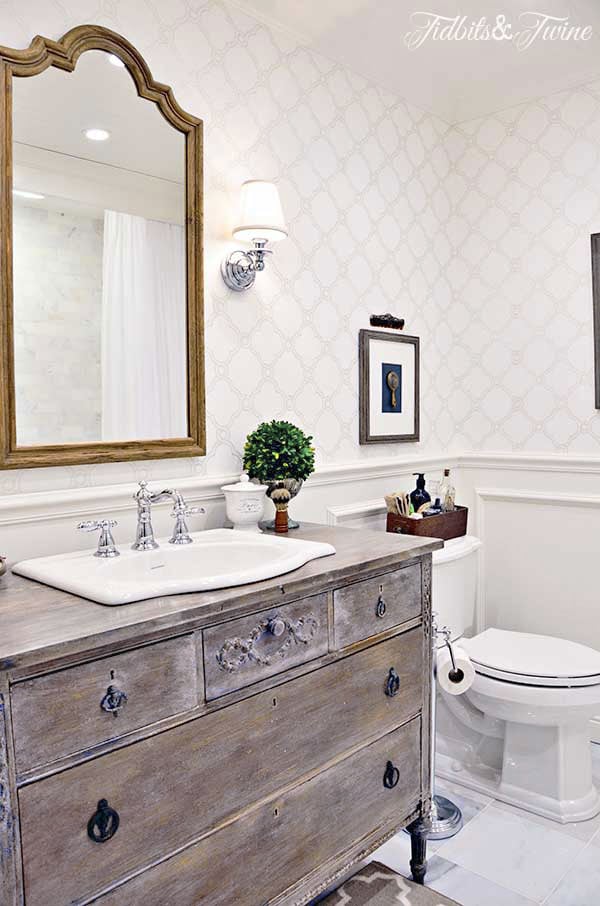
The old floor was replaced with 12×12 marble and we added matching subway tile in the shower. I also asked my handyman to add a decorative panel that drops down from the crown moulding to hide the shower curtain tension rod.
Marble Subway Tile in Tub/Shower Combo
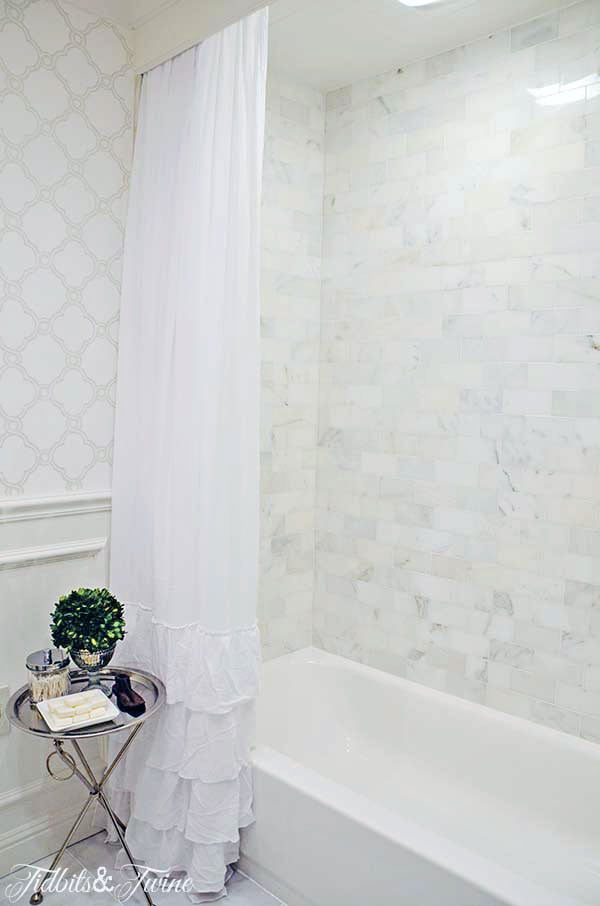
Inside the shower there is a shampoo and soap recess and while it took forever to figure out how to align it properly with the wall, I love the end result.
Shower Shampoo Niche
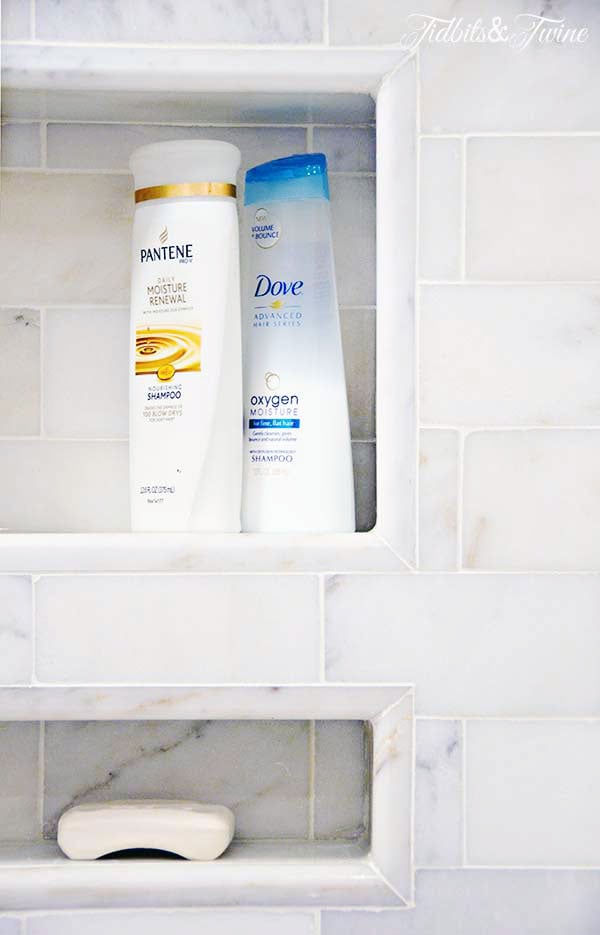
The shower curtain itself hides behind this decorative, ruffled panel. The panel is actually an 84″ curtain panel that my mom lengthened for me over the holidays.
DIY Ruffle Shower Curtain Panel
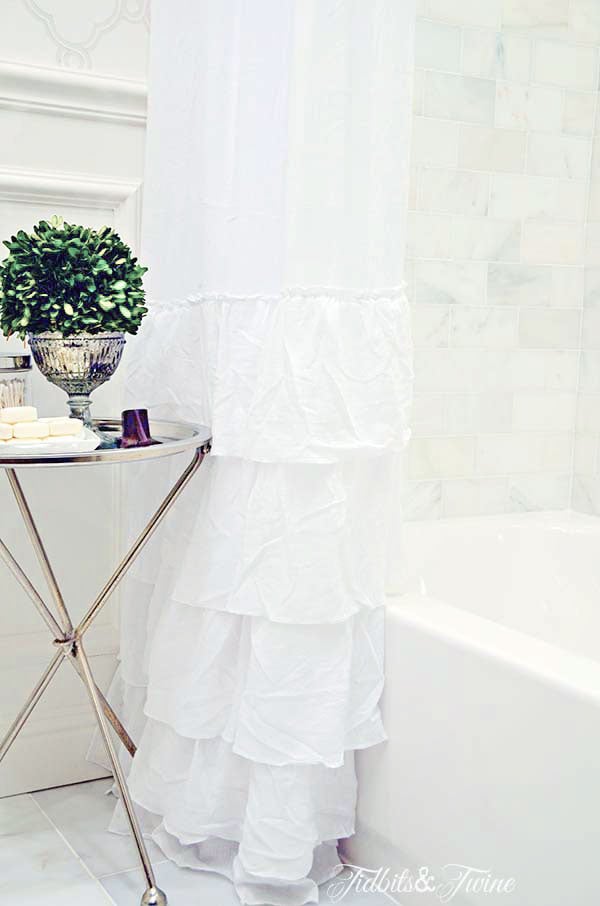
Next to it is a small table that holds extra soaps and Q-tips, but all of that decor can easily be moved and stored in the vanity if guests would prefer to keep extra towels or a change of clothes on the table.
Silver Butler Tray Bathroom Decor
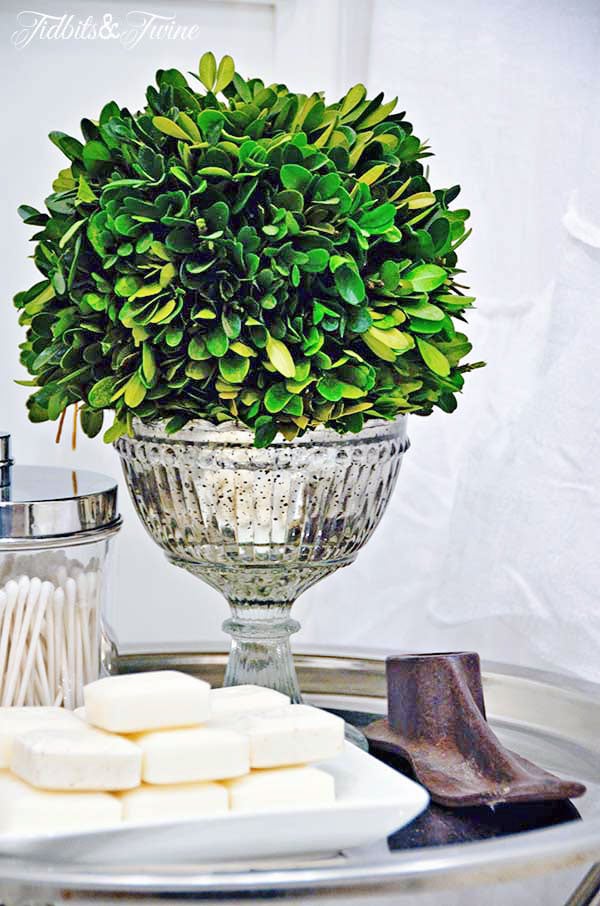
I have even more spare toiletries in a vintage sewing drawer on the back of the toilet. The drawer holds a wash cloth, extra hand soap, travel sized shampoo and conditioner, room spray, nail files, and even a small sewing kit.
Guest Bathroom Essentials in a Sewing Drawer
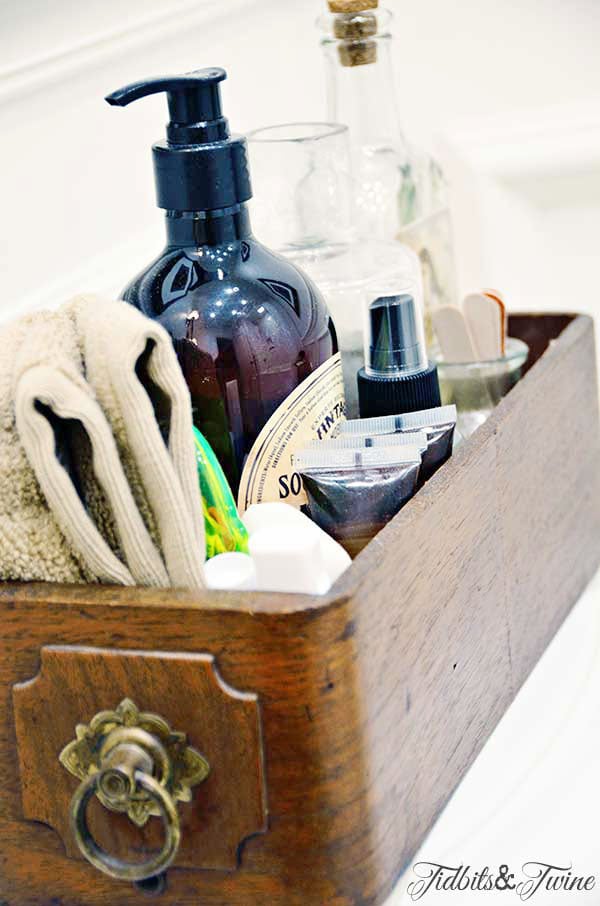
Above the toilet is a small vintage hand mirror and compact that I have framed and placed a vintage comb from the late 1800’s above.
Bathroom Decor Ideas
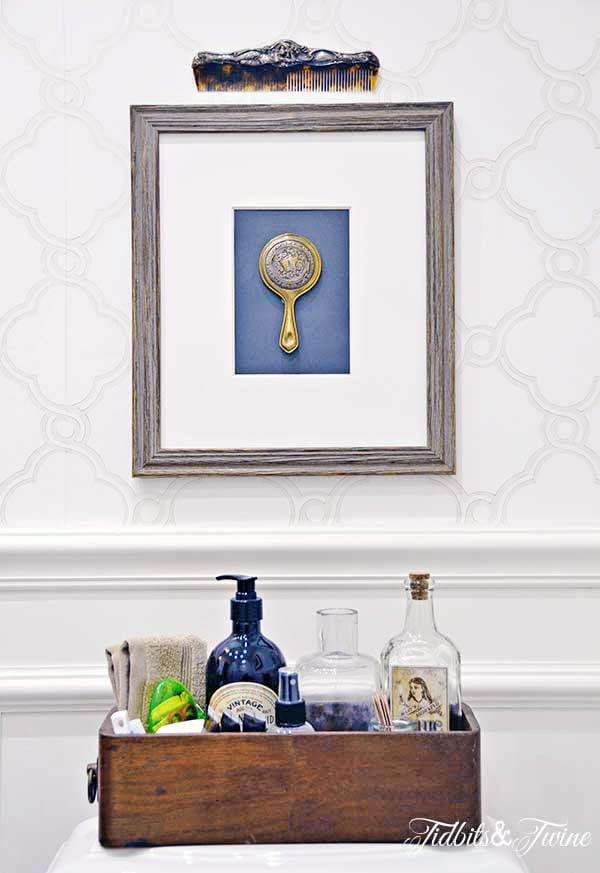
The wall art on the back wall is a large gold and silver vintage hand mirror and I love the juxtaposition of it against the bright, contemporary wallpaper.
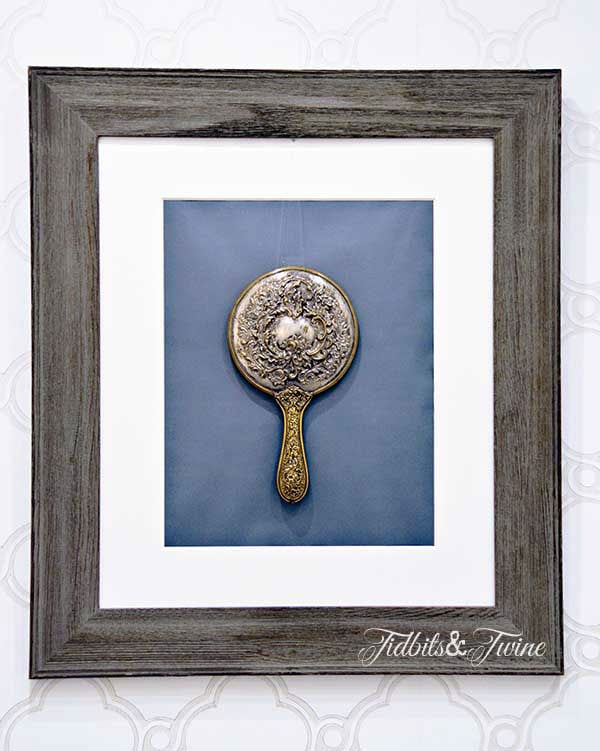
The vanity itself is still my favorite part.
Turn a Dresser into a Vanity!
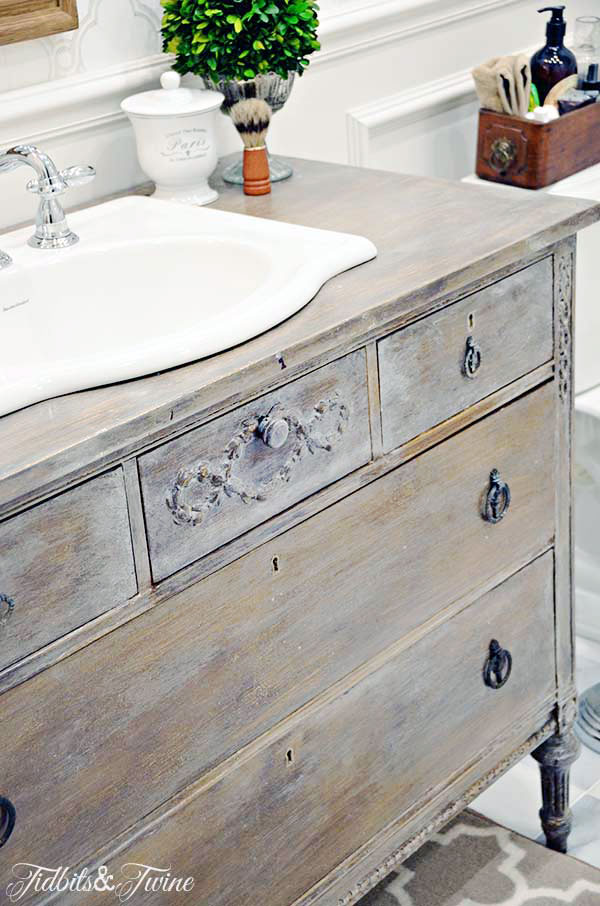
I love that the paint looks like a warm, weathered patina with its mix of warm and cool tones and I love all of the carved details.
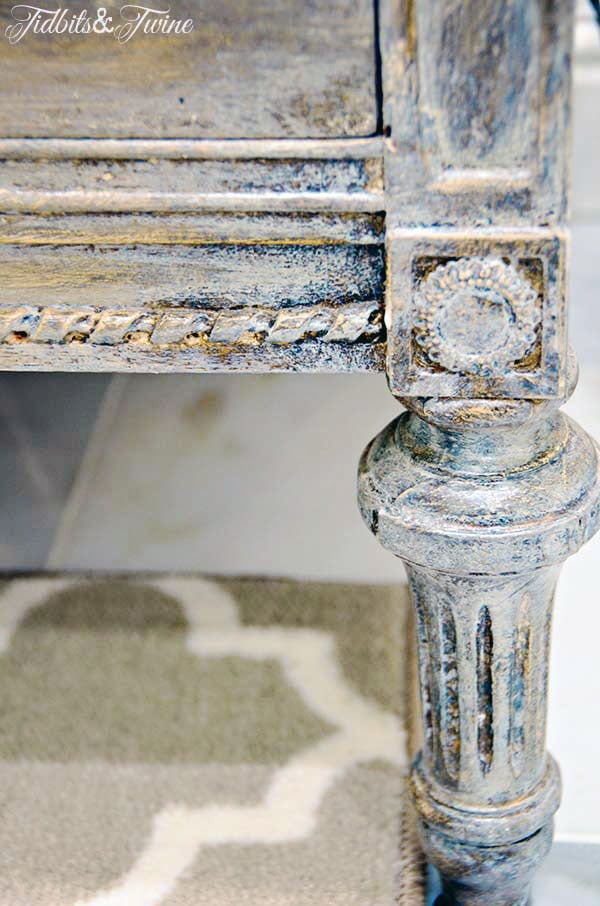
The old faucet was replaced with this vintage-inspired one.
Vintage Style Faucet
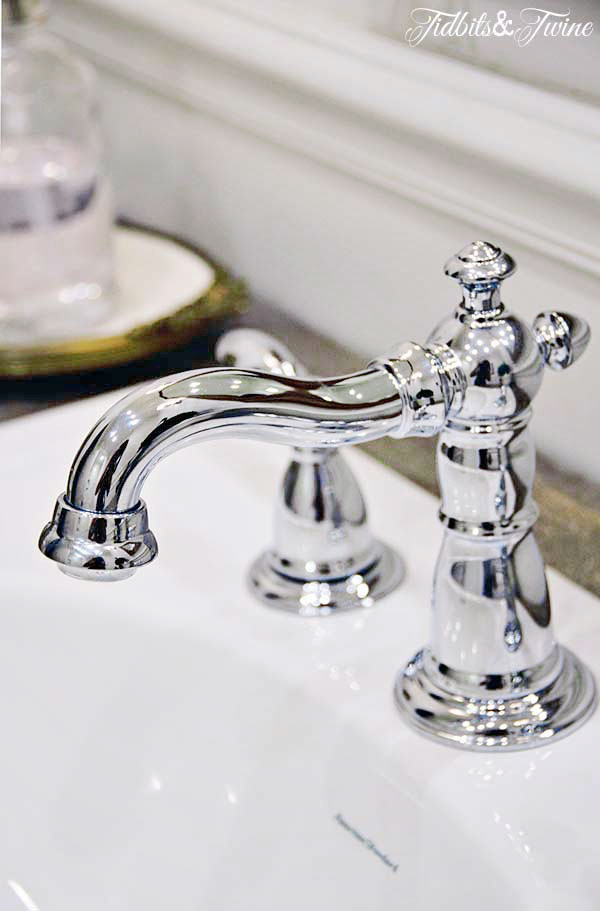
Separate soap and lotion dispenser sit on a small tray on one side…
Beautiful Vintage Style Soap Dispensers
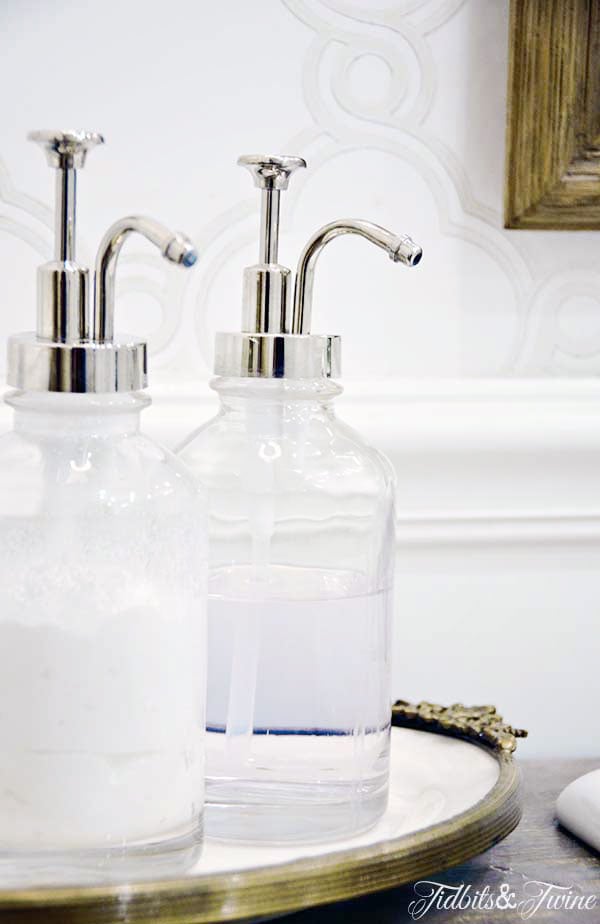
…while a boxwood sphere in a mercury compote dish sits on the other along with a small container that can be used to hold guest items such as tooth brushes, toothpaste, jewelry, watches, etc.
Cute Bathroom Decor
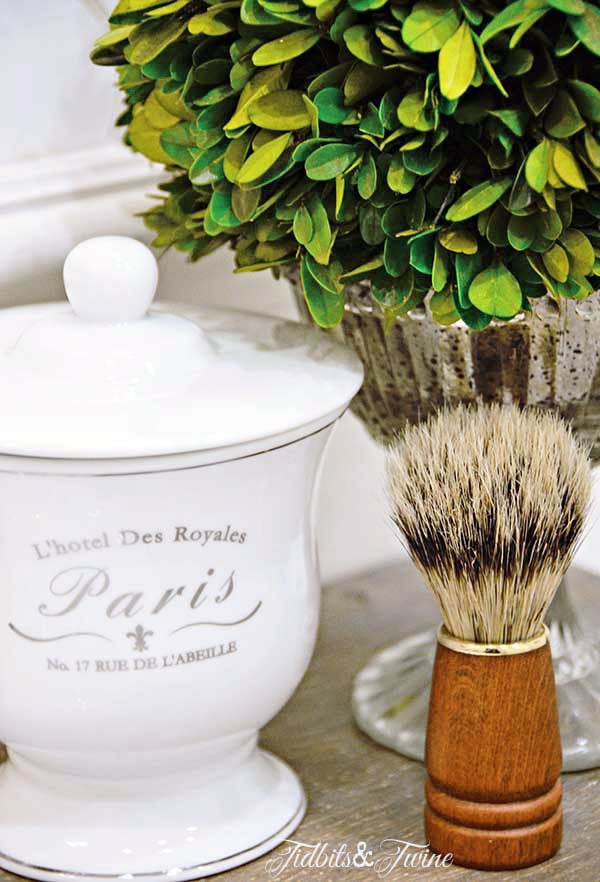
Above the vanity, two sconces offer additional lighting. The sconces are on a separate switch from the overhead lights and the overhead lights are on a dimmer, so all of the lighting can be customized to each person’s comfort level. The mirror is actually the front of what used to be a medicine cabinet. I love that its shape repeats the pattern in the wallpaper.
Sconces Flanking a Mirror
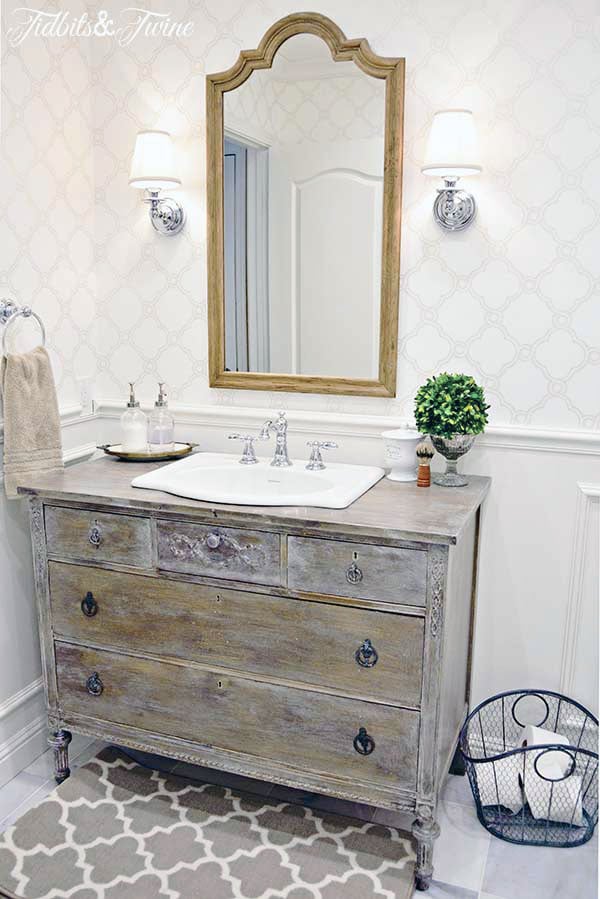
From builder-grade…
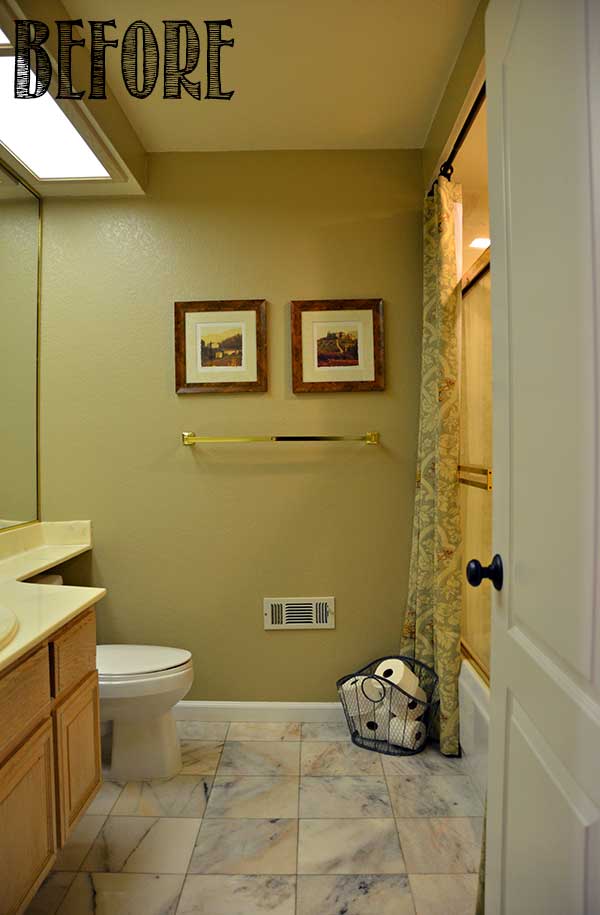
…to beautiful!
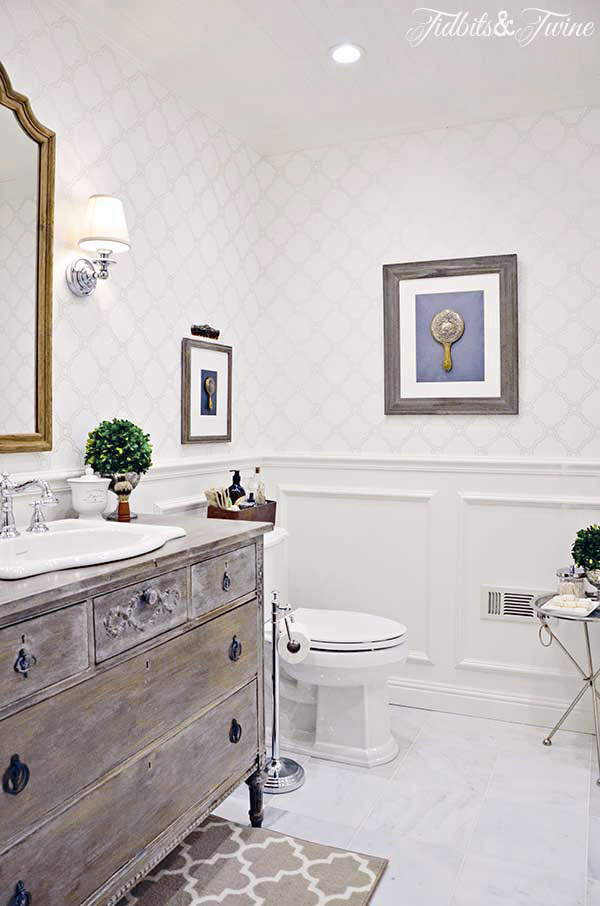
It is so nice to have a bathroom where the sink doesn’t drip, the toilet doesn’t leak, and the shower actually works! This is now our favorite room in the house and I couldn’t be happier with how it turned out!
For a full list of sources, please click {here}.
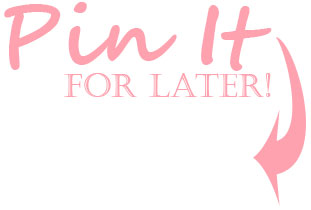
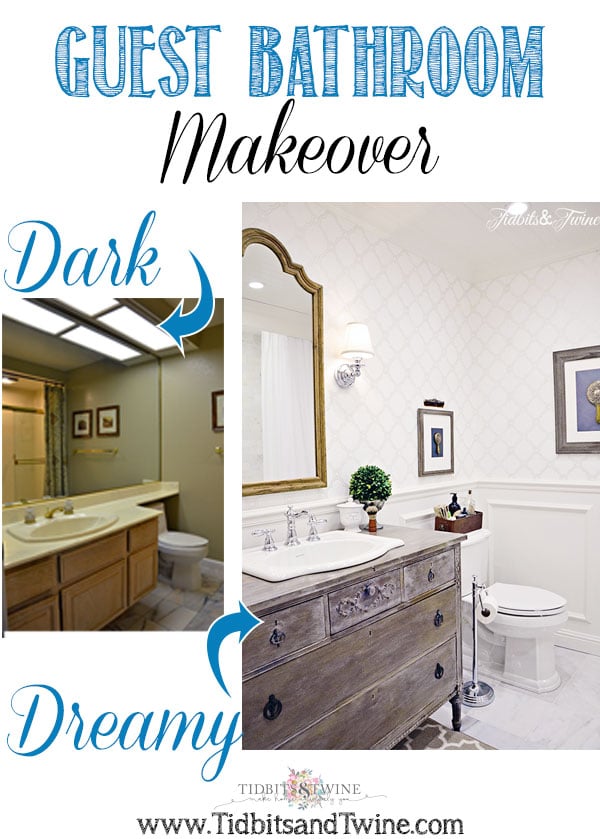
*******
Want to see another bathroom remodel? Click see how our master bathroom turned out!
Join the Community
Let’s keep in touch! Get exclusive artwork plus the latest news delivered directly to your Inbox!
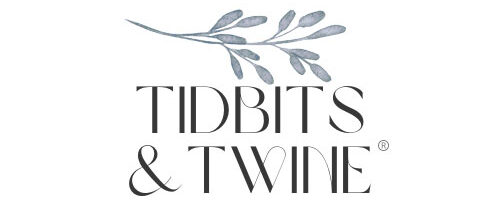
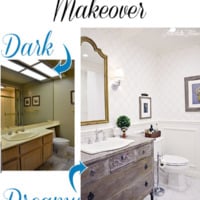
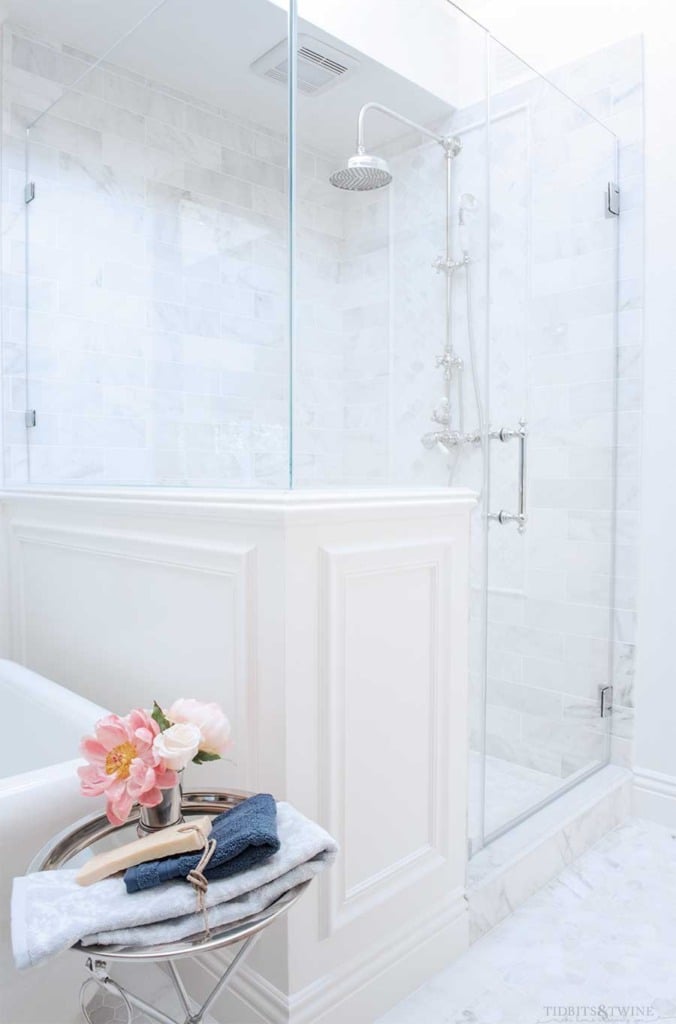
Absolutely beautiful. It looks lovely it’s from a high end bed and breakfast. The transformation is incredible.
I am using an old dresser for a vanity too. I notice your’s doesn’t have a backsplash to it either. What did you use to seal the top against water and the backsplash area?
Looks beautiful!
Hi Jan!
I wish I remembered the exact brand that I used, but it was a water-based topcoat and I applied three coats. The backsplash is wood, not MDF, and it just has regular semi-gloss paint. This is a guest bathroom so it doesn’t get a lot of use.
Good luck with your remodel!
:) Kim
Like most of us here I’m sure I’ve seen hundreds of makeovers, but YOURS! It just takes the cake in every way! Complete jaw dropper stunning! The vanity is the heart & soul of the room for sure, but you put just as much thought into every detail so that the entire room really supports such a beautiful piece! Every part of the makeover makes every other part just that much more beautiful. (Can you tell I’m in love w/ your bathroom?! Lol. Just a bit!)
Really awesome job! And the descriptions were so great as well!
Beautiful & one I’ll come back to for inspiration!
Very clean looking bathroom, you did a great job. thanks for sharing with us.
you really did a beautiful job! I love how bright & fresh everything looks. What an improvement.
Wow! What a stunning bathroom. you did a great job!
How do I get the color of the vanity? I love it. Is it a certain stain or several different colors? Love love love
I just love the way your bathroom renovation turned out!!! I’m about to start the same project with an antique dresser I found recently. I would love to know what you used to get that finish on your dresser? Thanks!
Beautiful! I’m in the process of remodeling my bathroom and have a dresser I plan to turn into a vanity also. If you don’t mind me asking, how tall is your dresser? I was reading about the typical height for a bathroom vanity falls between 30″-34″ where 35-36″ are okay but usually on the high side. And did you do anything to resurface or varnish the top? I’ve read a few blogs who have also re-purposed a dresser and there is a large range of what people do. Thanks!
PLEASE tell me where I can purchase that or like vanity !! I LOVE IT
Love the bathroom!!!! Amazing..
How did you stencil the wall? Looking to do something similar
Thank :)
Hi Mayra – I didn’t stencil it, I wallpapered it. I debated for a long time about doing so, but since it is a neutral wallpaper I decided to go for it! :)
Hi Kim,
I just curated a board for Hometalk of my favorite guest bathroom redo’s and wanted to let you know I am featuring yours. You can check it out if you’d like: http://www.vintagerefined.com/blog/2015/6/8/bathroom-makeovers. It will go out tomorrow.
Thanks!
Hi Ashley,
Thank you *so* much for including my guest bathroom in your board and blog post! I’m thrilled!! :) Kim
Kim – This bathroom is so so beautiful! I can’t believe the difference! You have amazing style! Pinned for inspiration!
Cat
Hi Cat – Thank you so much!!! :) Kim
Kim,
This is just beautiful! The vanity is so special, and I also love your little details. The framed hand mirror and using the vanity pieces as art is quite wonderful. Beautiful marble and lovely shower curtain panel. Love it all!!
Lory
Hi Lory – Thank you for your kind comments! :) Kim
So in love with this makeover. Absolutely gorgeous!
I should have gone to the source post before asking about the mirrors, so no need to answer. Thanks, Bambi
No worries! Good luck with your project! :) Kim
What an amazing and inspiring transformation. Could you share how you attached the hand mirrors to the backing? I collect them and would love to display a couple of them in that manner.
Thanks!
Love everything about this space! Gorgeous. Did you share your source for the side table in another post perchance? Also, would you please PLEASE please give a tutorial on how you transformed the dresser top into a sink? That’s a project I’ve been dying to try and I have the piece ready and waiting! Thanks!
Hi Sara! Thank you so much! I shared all of the sources in a separate post that you can find here: https://www.tidbitsandtwine.com/guest-bathroom-details-sources/. I haven’t yet done a tutorial for turning the dresser into a vanity but surprisingly, it wasn’t as difficult as I thought it would be. The basic idea, though, was to take the sink template and lay it on top of the dresser top. We used a chalk pen to trace the outline. We DID NOT center the sink but rather put it slightly more toward the front so that you don’t have to reach or lean in order to wash your hands. The handyman used a jigsaw to cut around the chalk line and once he dropped the sink in, he sealed it with caulking. In the Source post I provided above, you can see a picture of the inside of one of the drawers to see the U-shape that we added so that the drawers were still functional. Keep in mind that my dresser had the drawer glides on the sides, not the middle, which allowed us to cut out a portion of the center.
Good luck with your project and I’m sure it will turn out beautifully! :) Kim
Love, love, love your bathroom transformation! We are downsizing and permanently moving into our vacation home this summer. I plan to redo the dated bathroom that is similar to your ‘before’ BR. How did you remove the old track and glass slider on your bathtub? Did you have to have the tub refinished? Thank you?