Herringbone floors add a touch of classic elegance to any room with their unique V-shaped pattern. In this post, we‘ll look at how they differ from chevron, and all you need to know about their charm, installation, materials, and cost.
Let’s talk about herringbone floors!
Herringbone floors have long been a hallmark of classic elegance and sophisticated design. With their distinctive V-shaped pattern, these floors can elevate any space from ordinary to extraordinary.
I’ve long had an obsession with the herringbone pattern. I used it on the walls of our most recent bathroom remodel (yet to photograph) and loved it from the time the first tile was installed!
Herringbone floors are a timeless and beautiful addition to any home. Their classic design adds value and interest. But before installing them, you might need to think about the costs, layout, sizing, and more.
So today, let’s look at:
My Kitchen Herringbone Floors
When I first started thinking about my kitchen remodel, I knew the floors were going to be tricky. I have hardwood floors leading into the kitchen, but my old kitchen was tile. Continuing the hardwood into the kitchen would have been my first choice, but my floor is no longer available. Could I have found something close? Maybe. But I also knew it wouldn’t be close enough to make me happy.
So, tile it was for the new floor!
As soon as I decided on tile, herringbone floors were my heart’s desire. I love the timeless, classic nature of a herringbone pattern. Of course, it helps that herringbone floors are trending in 2024, but that was just a bonus and not a deciding factor for me.
Since our new kitchen floor is such a striking part of my kitchen design, I thought I’d share all of the details with you in one complete guide to herringbone floors. Plus, the one thing left to do on my floors…
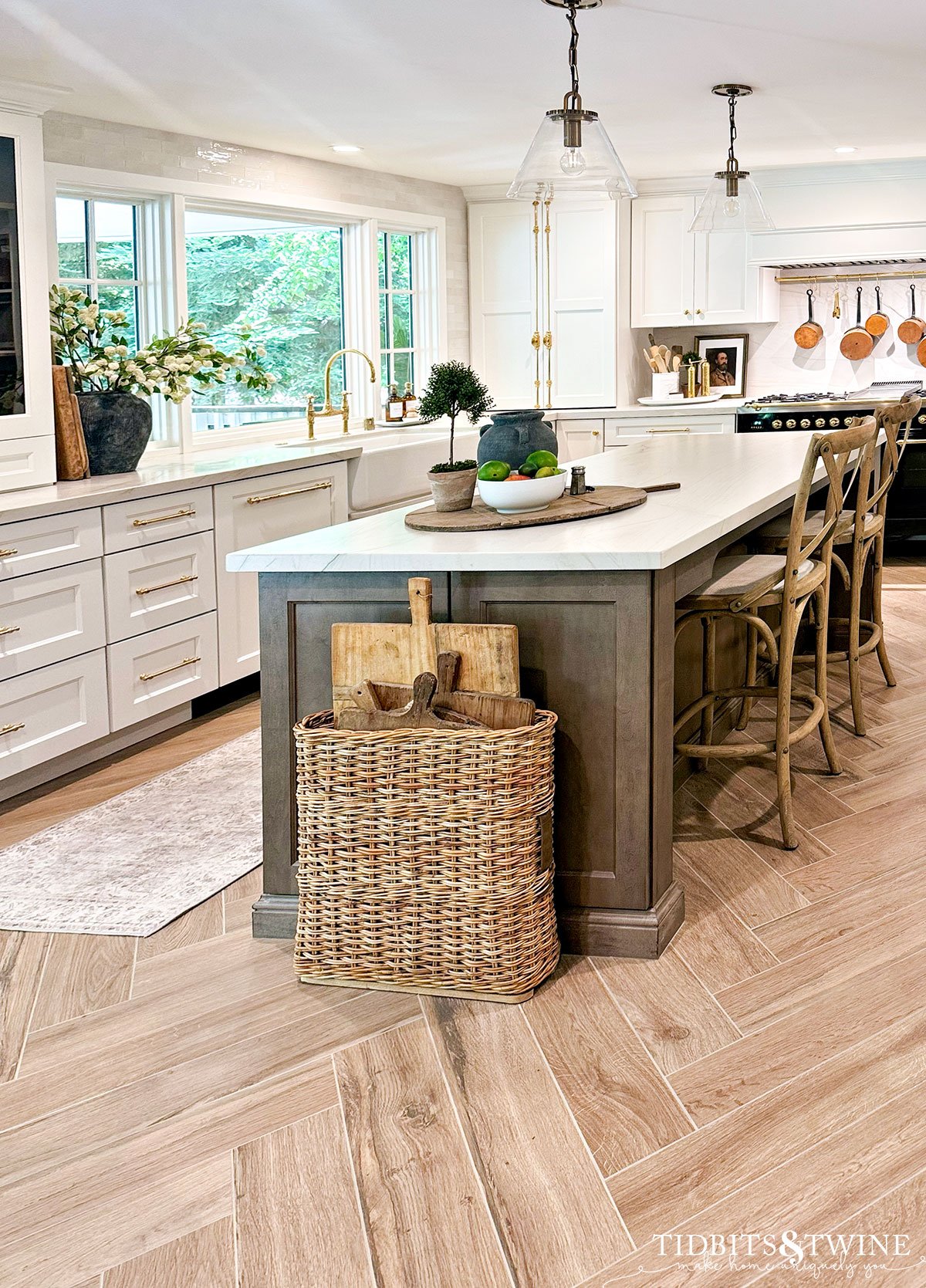
What is Herringbone Pattern?
The term “herringbone” refers to the distinctive arrangement of rectangular tiles or wood planks that resemble the skeleton of a herring fish. If fact, that’s where this design gets it’s name!
It’s staggered, zigzag layout is just one style of parquet floor. It has deep historical roots and was a hallmark of grand European estates and palaces, particularly throughout France and Italy.
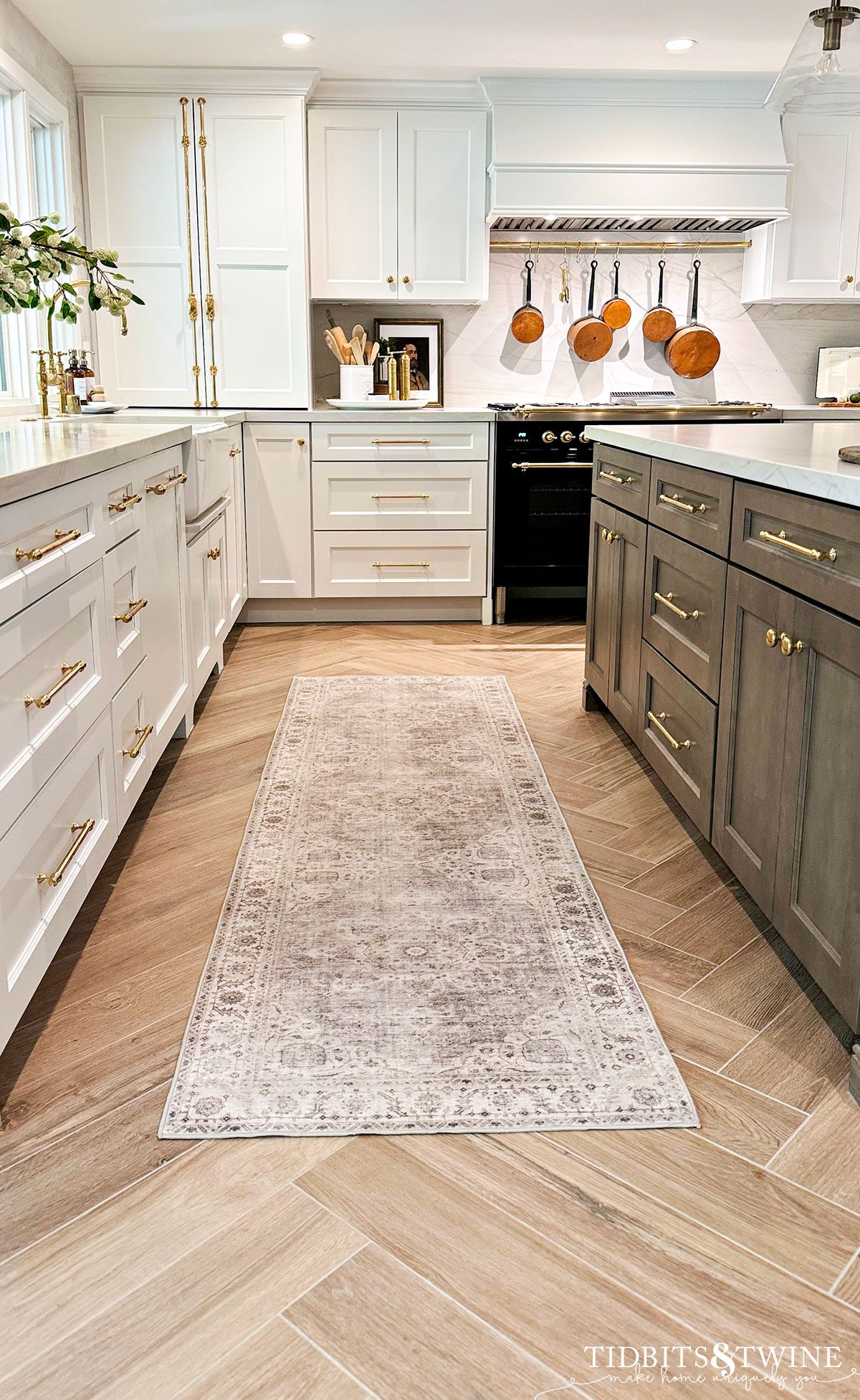
What’s the Difference Between Herringbone and Chevron floors?
At first glance, herringbone and chevron patterns may seem similar, but they have distinct differences:
- Herringbone Pattern: In a herringbone pattern, planks are laid in a staggered zigzag pattern, where the end of one plank meets the side of another, creating a broken zigzag effect. This pattern forms a series of “L” shapes and is known for its intricate and dynamic look.
- Chevron Pattern: In a chevron pattern, each end of the planks are cut at an angle (usually 45 or 60 degrees) and joined end-to-end to form a continuous V shape. This creates a more uniform and symmetrical appearance compared to herringbone.
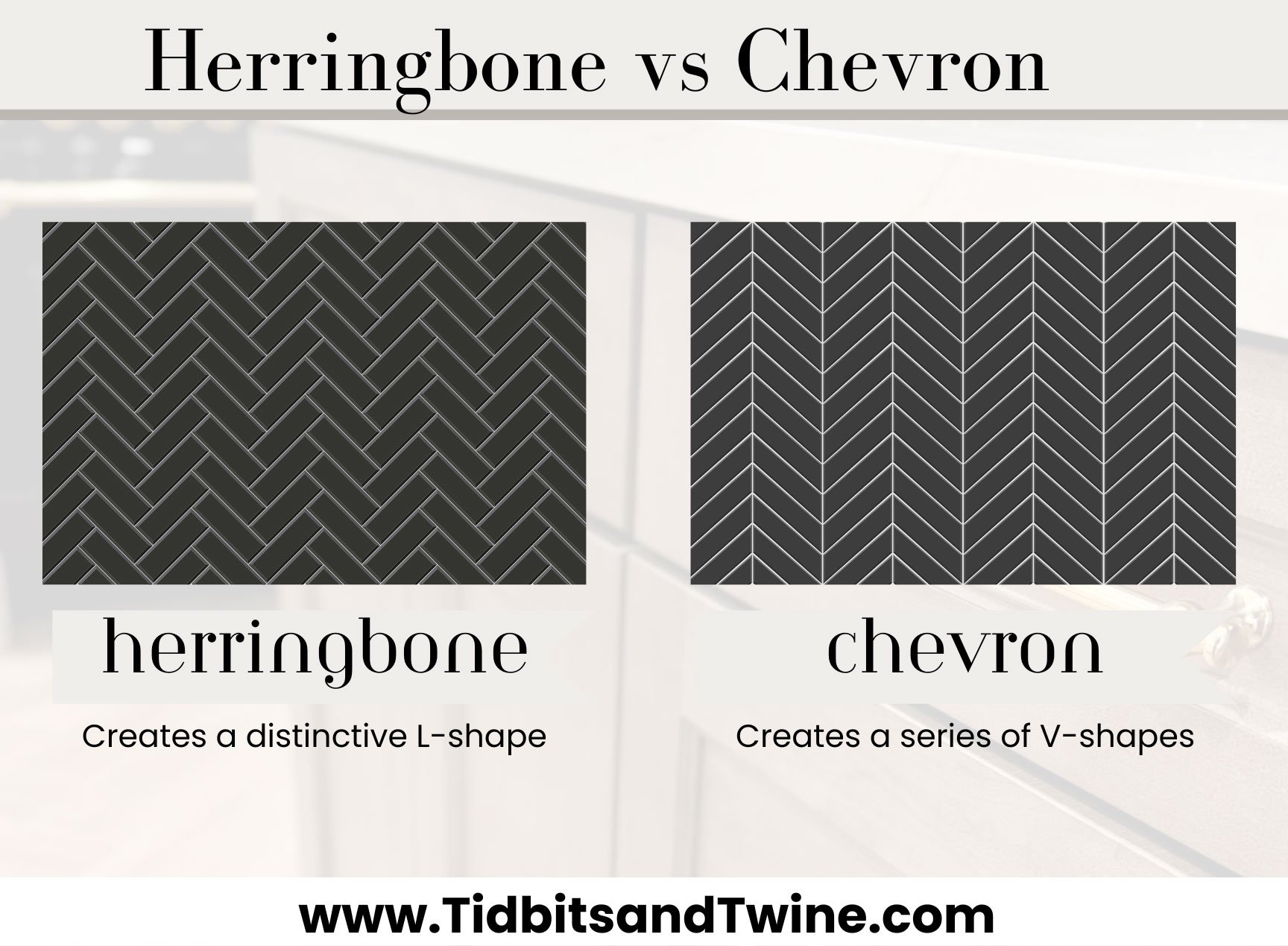
Trendy or Timeless?
Let’s be clear, the herringbone pattern is timeless. It’s what you use to create the herringbone pattern could make it either trendy or timeless!!
For example, gray is out right now. If you use gray tiles to create your herringbone floors, the tile itself might be trending and look dated in time. The pattern, though, never will.
What Direction to Lay Herringbone?
The rule-of-thumb is to lay the pattern parallel to the longest wall. This will make the room appear larger and more spacious.
Then there’s the issue of what way to have the points face. You generally want the points to face toward your room’s focal point.
From a front door, for example, you would choose to have the points face into the house, encouraging guests to come in. In my case, my center peak is centered on my island faces toward the stove.
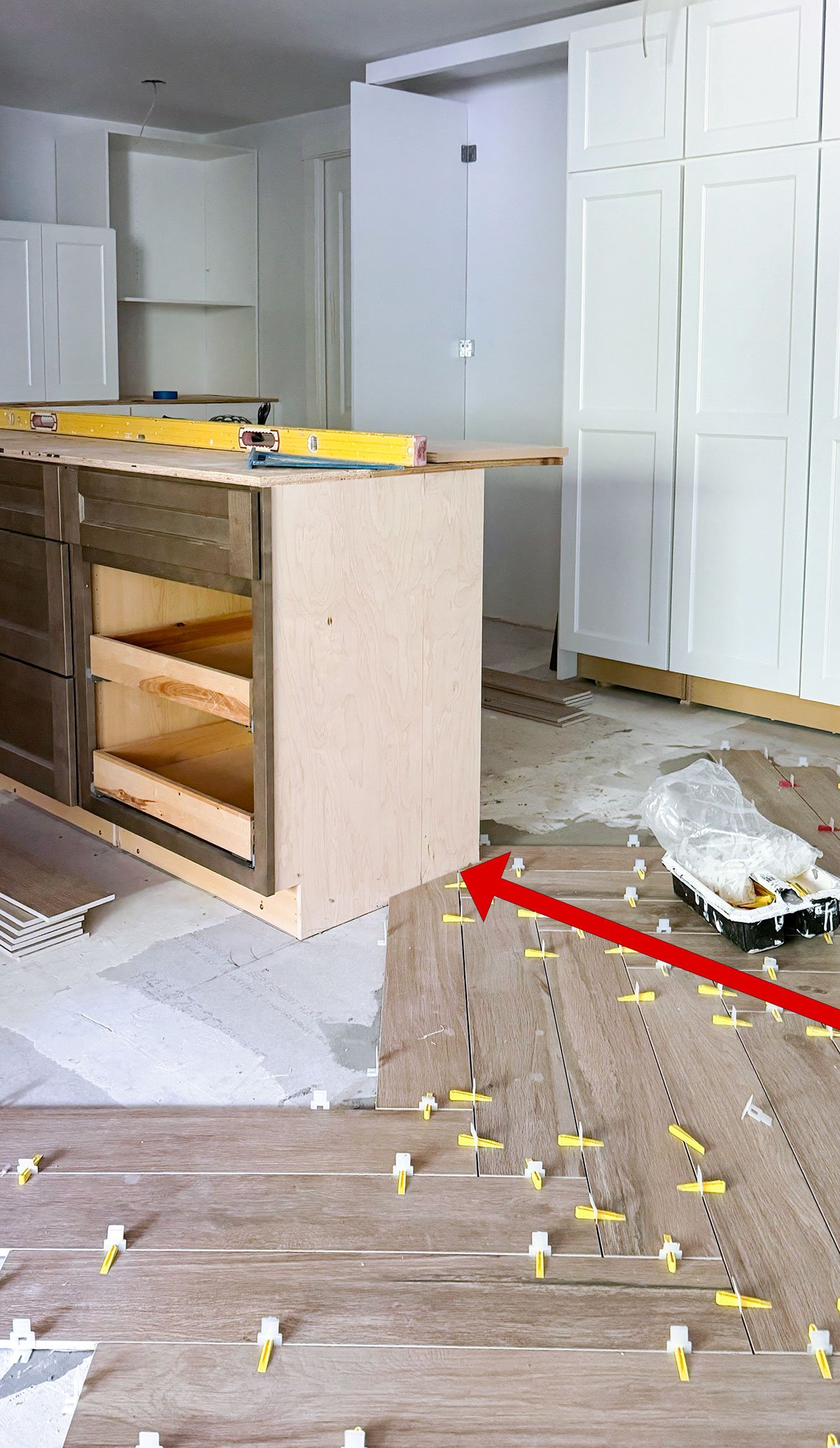
Are Herringbone Floors Expensive?
Unfortunately, the answer is YES! Due to the detailed and labor-intensive installation process, the labor costs for herringbone floors are generally higher than for traditional flooring laid straight. Each end of the herringbone pattern that meets a straight end (such as a wall or cabinet), needs to be cut at a precise angle for a perfect fit. It’s these additional angled cuts that generally increase the labor cost.
The good news is that despite the higher initial investment, the timeless appeal and durability of herringbone floors often make them a worthwhile investment.
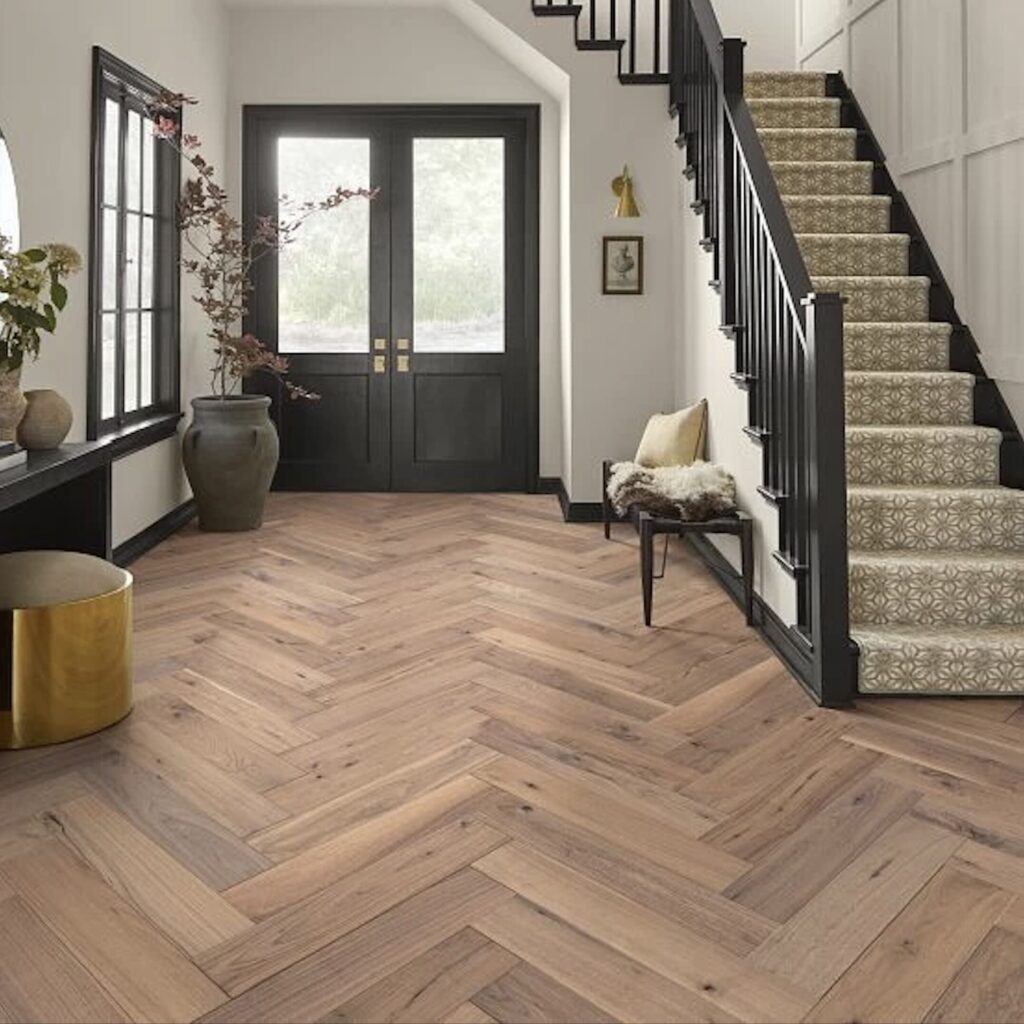
Do Herringbone Floors Look Busy?
Whether herringbone floors look busy all depends on the size of the room, the color and finish, and the size of the plank. In the case of tile, your grout color will also affect how busy the floor looks.
Room Size
- Large Rooms: In spacious rooms, herringbone floors can add visual interest and texture without overwhelming the space. The pattern can help fill the room, making it feel more intimate and cohesive.
- Small Rooms: In smaller spaces, the intricate pattern of herringbone floors can sometimes make the area feel more confined or busy. However, choosing wider planks and lighter colors can mitigate this effect.
Color and Finish
- Light Colors: Lighter shades of wood or other materials tend to make the pattern less pronounced, creating a more subtle and airy effect. This can help prevent the floor from looking too busy.
- Dark Colors: Darker woods can make the herringbone pattern stand out more, which might contribute to a busier look. This can be very striking in a large or minimally furnished room but could be overwhelming in a smaller space.
- Matte Finish: A matte finish can soften the appearance of the pattern, reducing glare and reflections that might accentuate the busyness of the design.
- Glossy Finish: A glossy finish can highlight the pattern, making it more noticeable and potentially busier.
Plank Width
- Narrow Planks: Narrow planks create a more intricate and detailed pattern, which can appear busier, especially in smaller rooms or when used with dark finishes.
- Wide Planks: Wider planks result in a more open and less detailed pattern, which can look more relaxed and less busy, making it suitable for both large and small spaces.
Tile Grout Choice
If using tile, a contrasting grout will enhance the pattern. A subtle grout color that matches your tile will subdue the pattern.
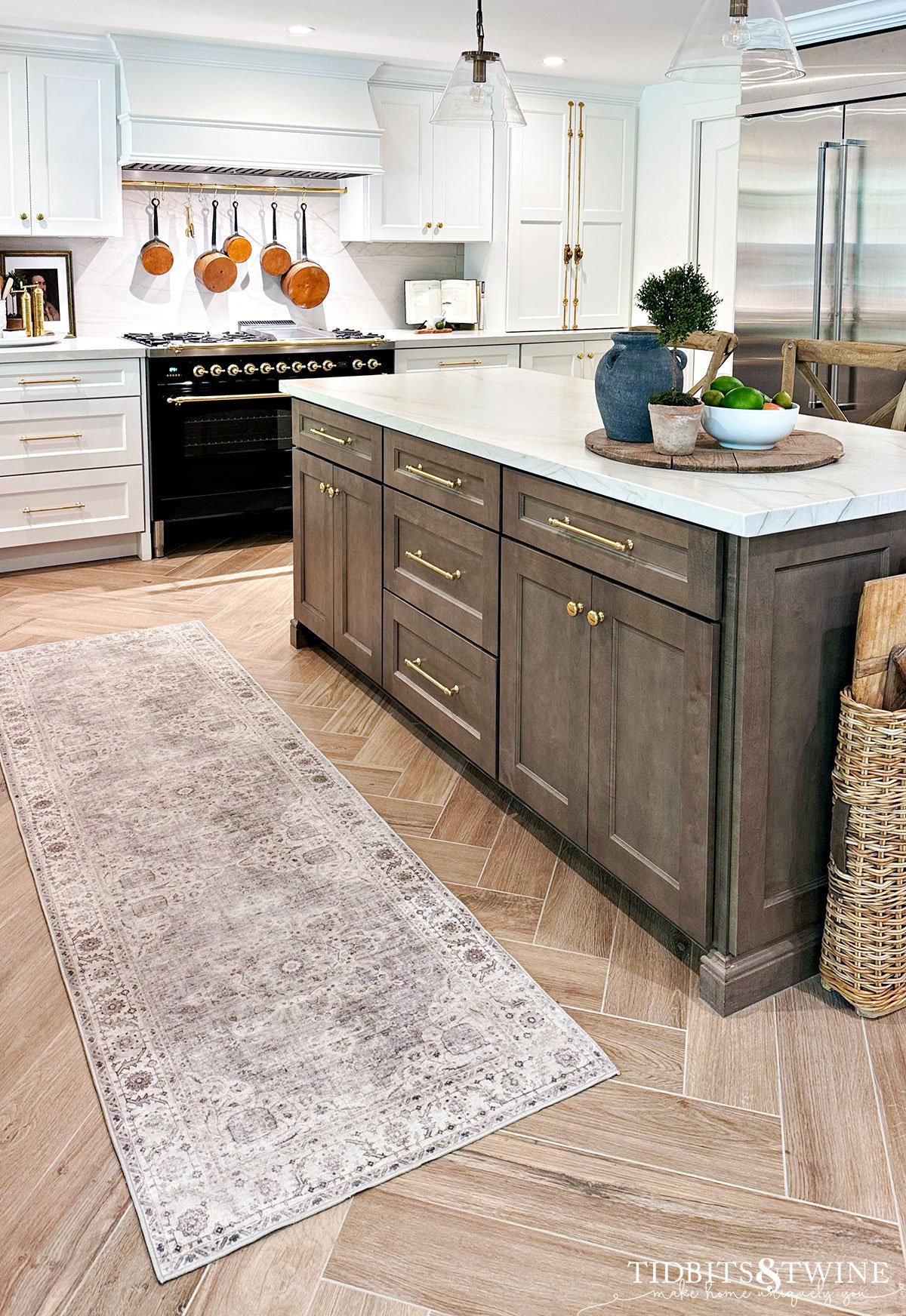
Frequently Asked Questions
My Kitchen Floors
For my kitchen, I chose a wood-looking tile called Planches Noisette (which is the name and the color). The planks come in various sizes, but we chose 6″x36″ and the grout color is called Light Smoke.
The grout in these photos isn’t actually the grout color I chose. It’s a bit light for my home of children and pets! Unfortunately, there was a mishap during install so the only solution now is to stain the grout a different color. Look forward to my grout staining tutorial in the future!
More About My Kitchen Remodel
- 9 Easy & Game-Changing Kitchen Organization Ideas
- 5 Must-Have Kitchen Features That I’m Excited About
- The BEST Sealer for Quartzite Countertops
- Quartzite That Looks Like Marble – 13 Great Options
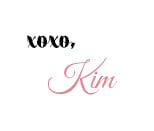
Join the Community
Let’s keep in touch! Get exclusive artwork plus the latest news delivered directly to your Inbox!

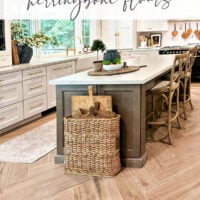
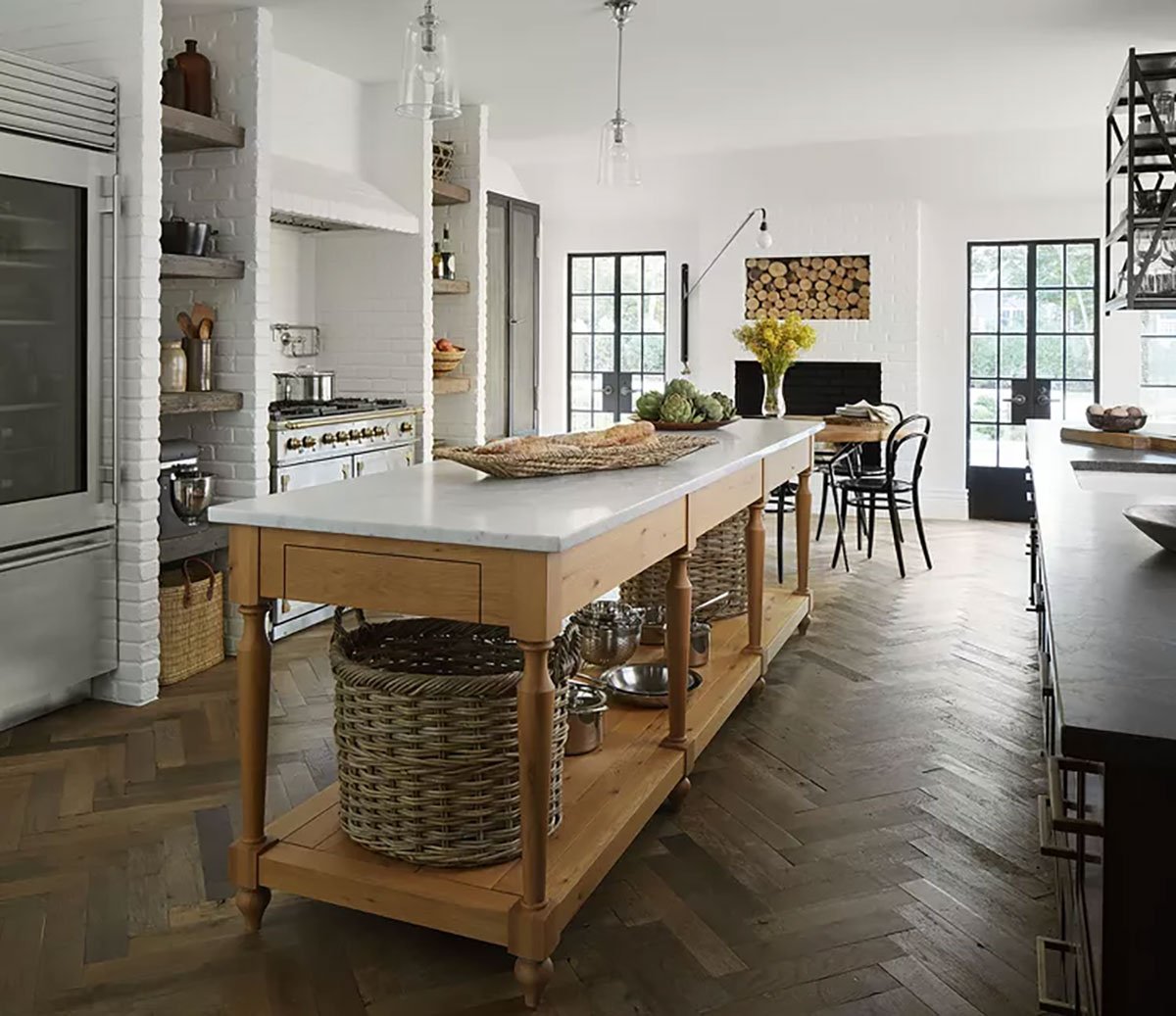
Kim
You did a fantastic job in your kitchen. It is absolutely beautiful. Anyone would be proud to have a beautiful kitchen like yours.