An outdated 80s kitchen gets a stunning makeover, swapping dark granite and travertine for a light, bright, and airy look with warm white tones and brass accents. Now, it’s not only stylish but also functional for cooking and hanging out with friends.
It’s finally time!! It only took one year…(which is about 9 months too long)
My friend made a comment to me the other day that made me stop in my tracks. She mentioned that I’d never done a kitchen reveal on the site. Whoops!
She’s right, of course. I’ve posted about storage ideas, kitchen must-haves, hardware placement, quartzite care, and details of my floor, but I’ve never shown full pictures of the space and shared all of the details.
So let me fix that today with a full kitchen reveal!
The Before
Our standard California tract home was built in 1989. This is the original kitchen layout with the original kitchen cabinets. It’s a large kitchen and as a new homeowner, I was beyond thrilled!
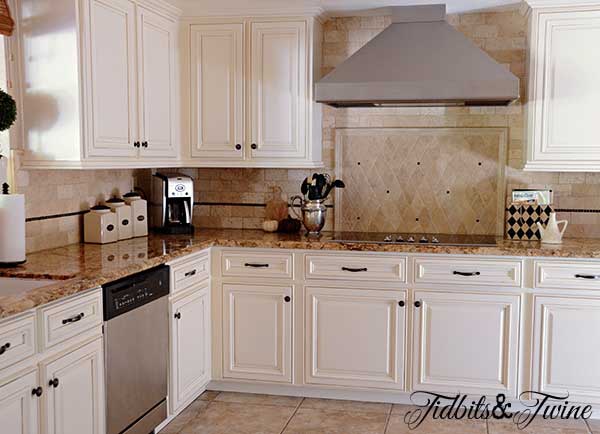
In the early 2000’s during the Tuscan decorating craze, we updated the floors to larger, warm-beige tiles, added travertine on the backsplash, and removed the tile countertop in favor of granite. Within about 10 years, it started to look outdated, but more than that, I was tired of the difficult layout and lack of functionality.
I took some not-so-pretty pics after we’d cleaned everything out in preparation for the remodel…
The Issues
The refrigerator was directly next to a pocket door which never allowed us to open the refrigerator door all the way. This was mostly a problem when I wanted to clean the refrigerator and couldn’t because the drawers and shelves couldn’t be removed.
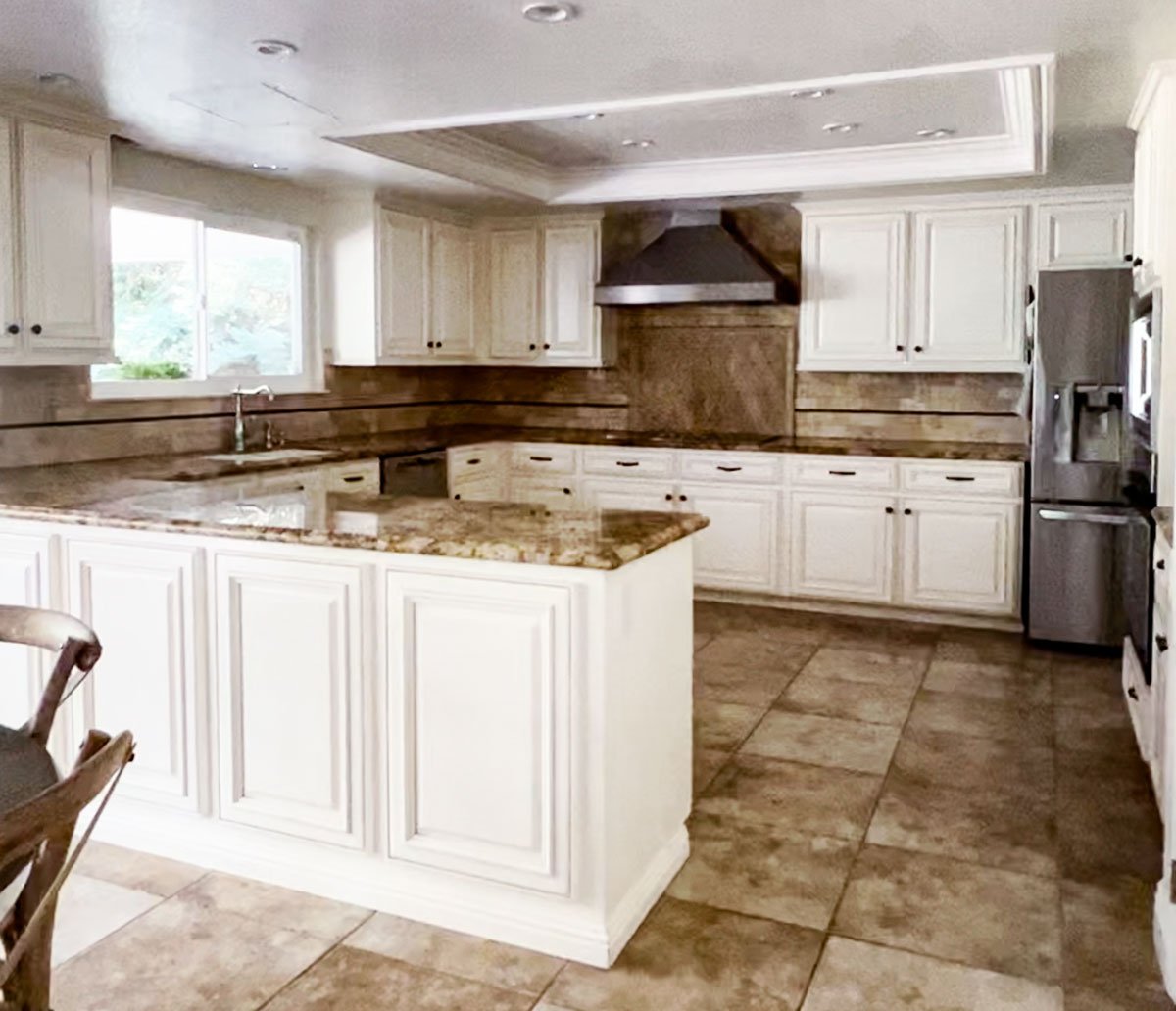
Also, the peninsula really blocked the flow of traffic. The previous owners had converted a window into a sliding door and added a covered porch off the kitchen. But this meant that to get out the door, people had to squeeze between the table and the peninsula.
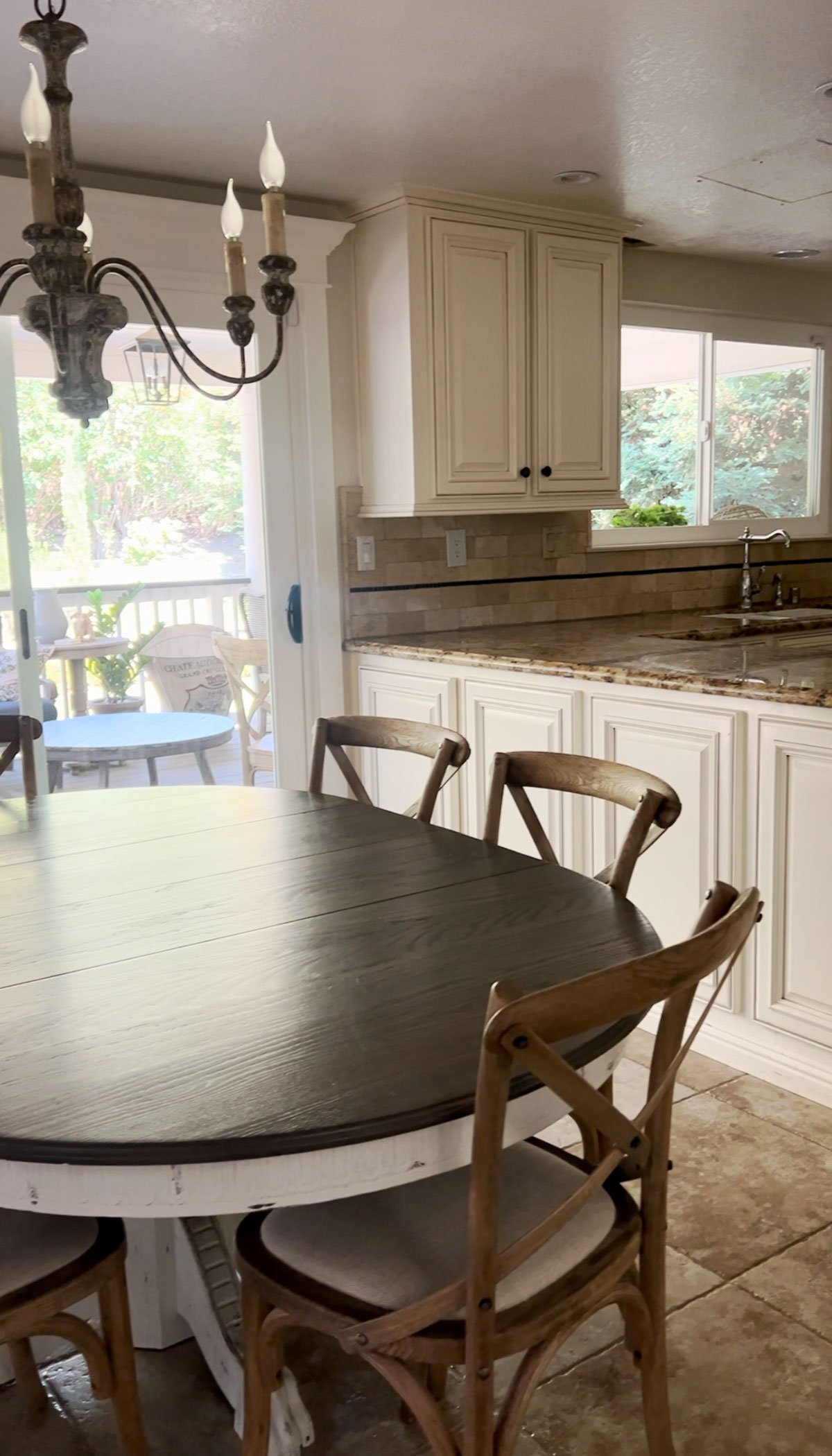
Additionally, the window was on the small side. Normally, it would be fine, but with the covered porch this room doesn’t get any direct light. I’ve actually brightened these pictures just to make them easier to see!
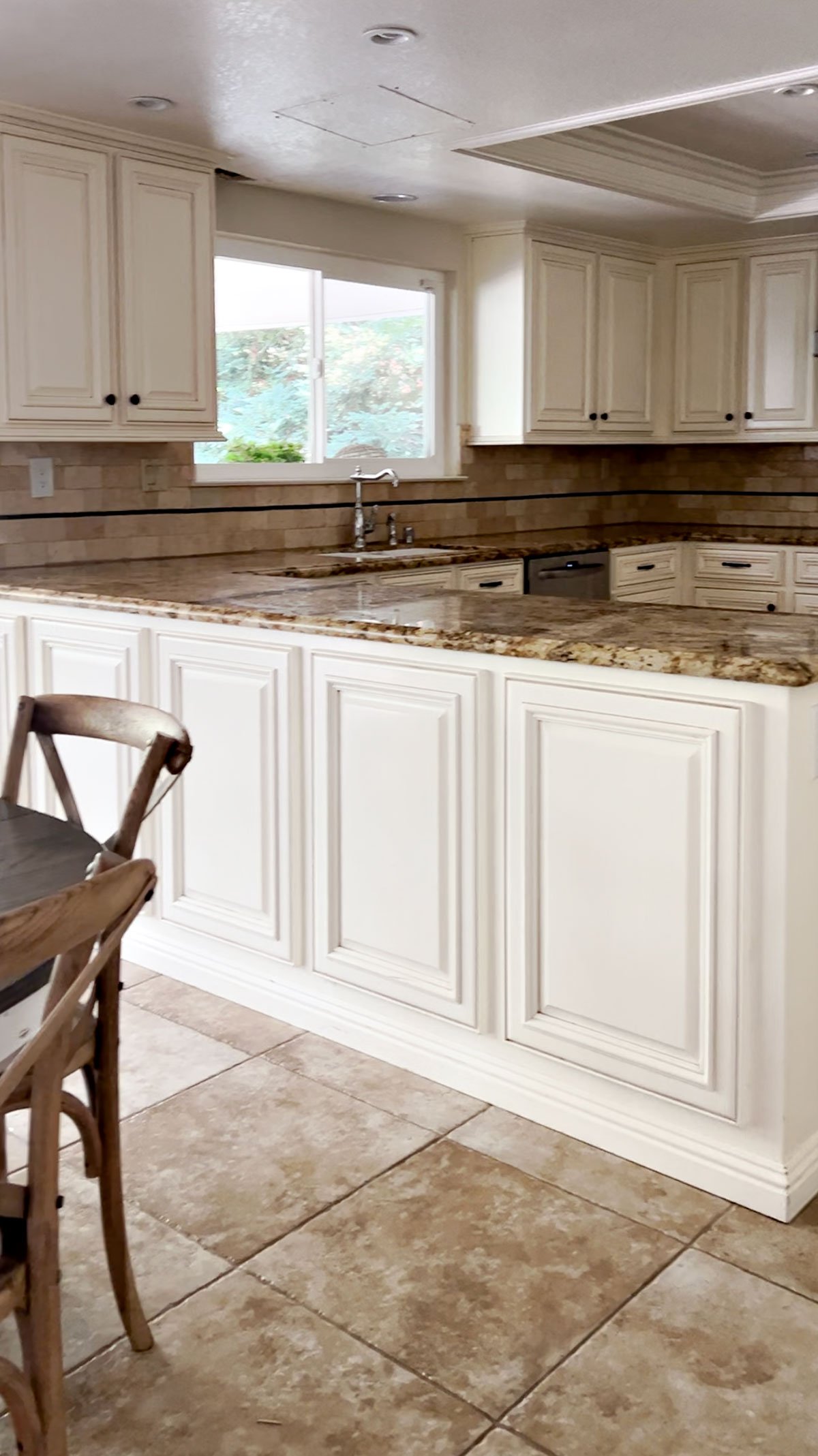
The Design
Right from the beginning of this project, I knew I was going to change the peninsula into an island going in the other direction. I also knew I wanted to move the refrigerator.
Before going in to design the cabinets, I created my own design for the kitchen using Photoshop. I realize not everyone can do this, but I’m a visual person and this really helped me compare various designs before committing to one.
Here was my final design:
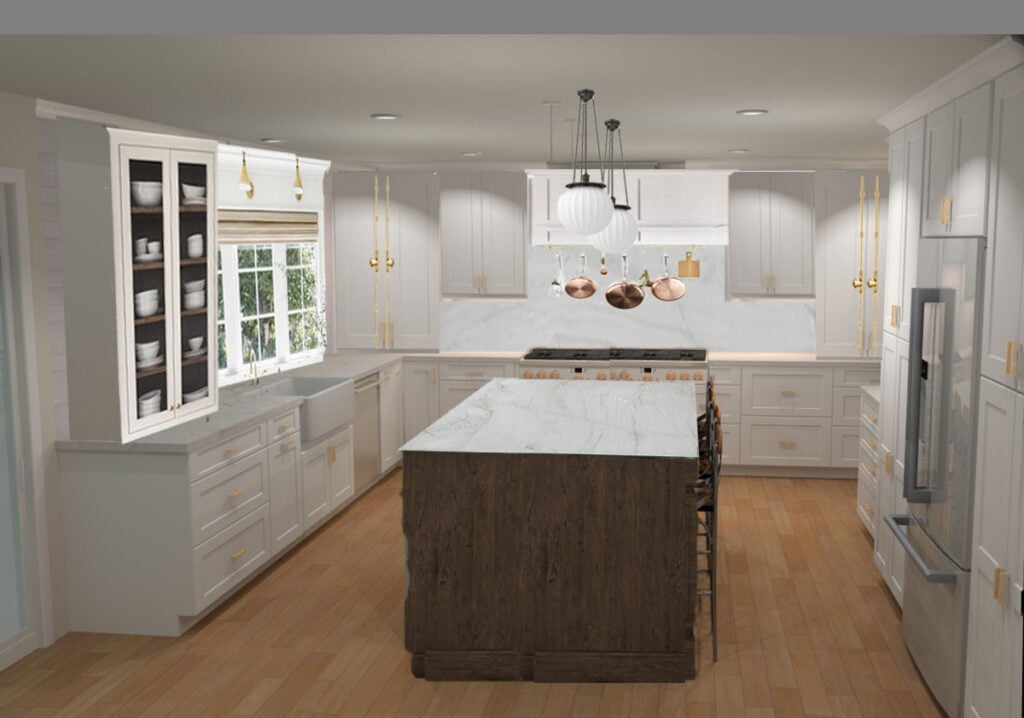
The Finishes
Overall, I wanted to create a classic, timeless warm white kitchen with a touch of rustic European. My style definitely leans toward Traditional and I love an elegant look juxtaposed with rustic touches.
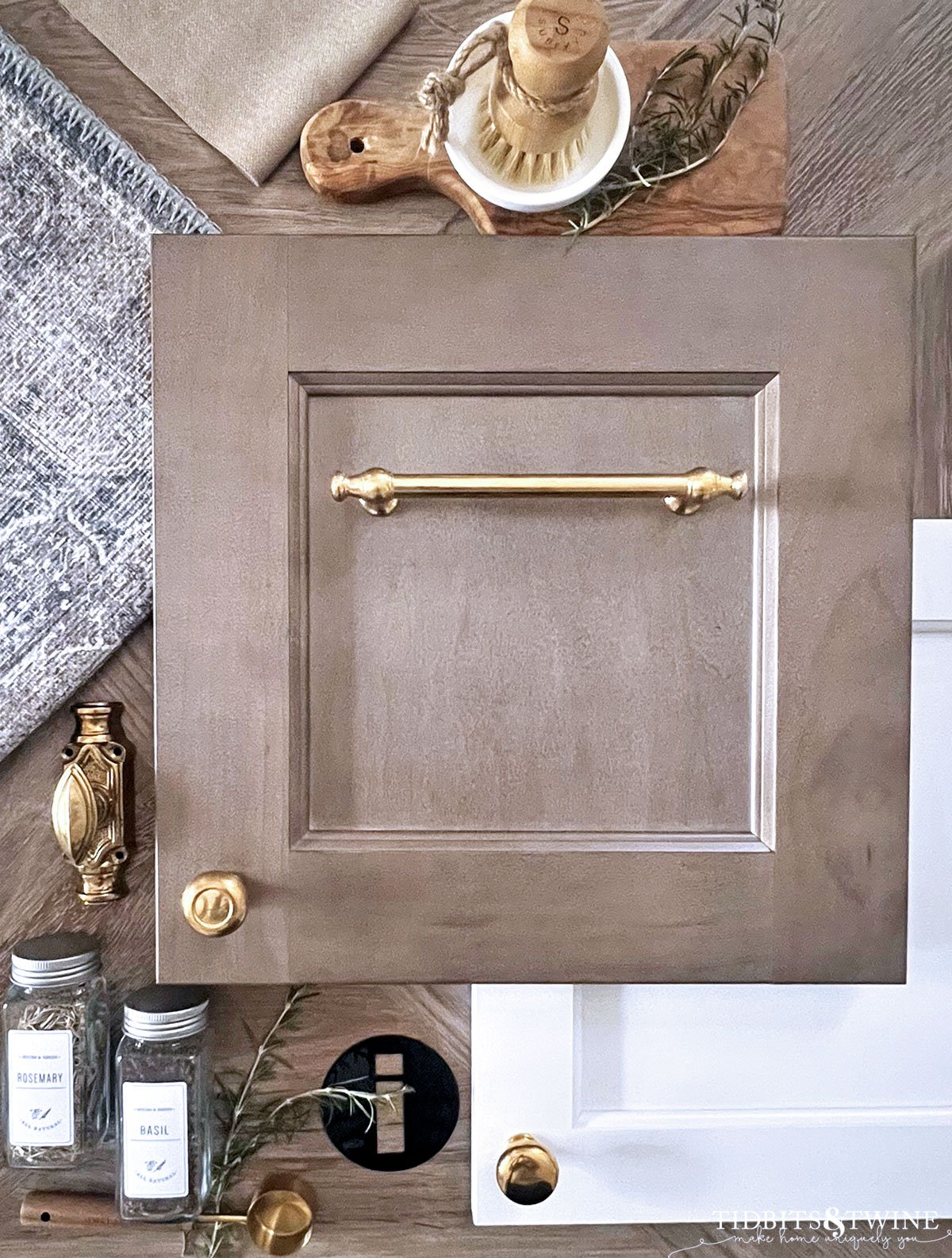
Cabinets
I chose semi-custom cabinets from Schrock in white for the perimeter to help bring some light into our dark space. But for the island, I went with a warm brown with hints of gray. This combination, along with the gold accents and floor are what adds some depth and makes it a warm white kitchen instead of stark white.
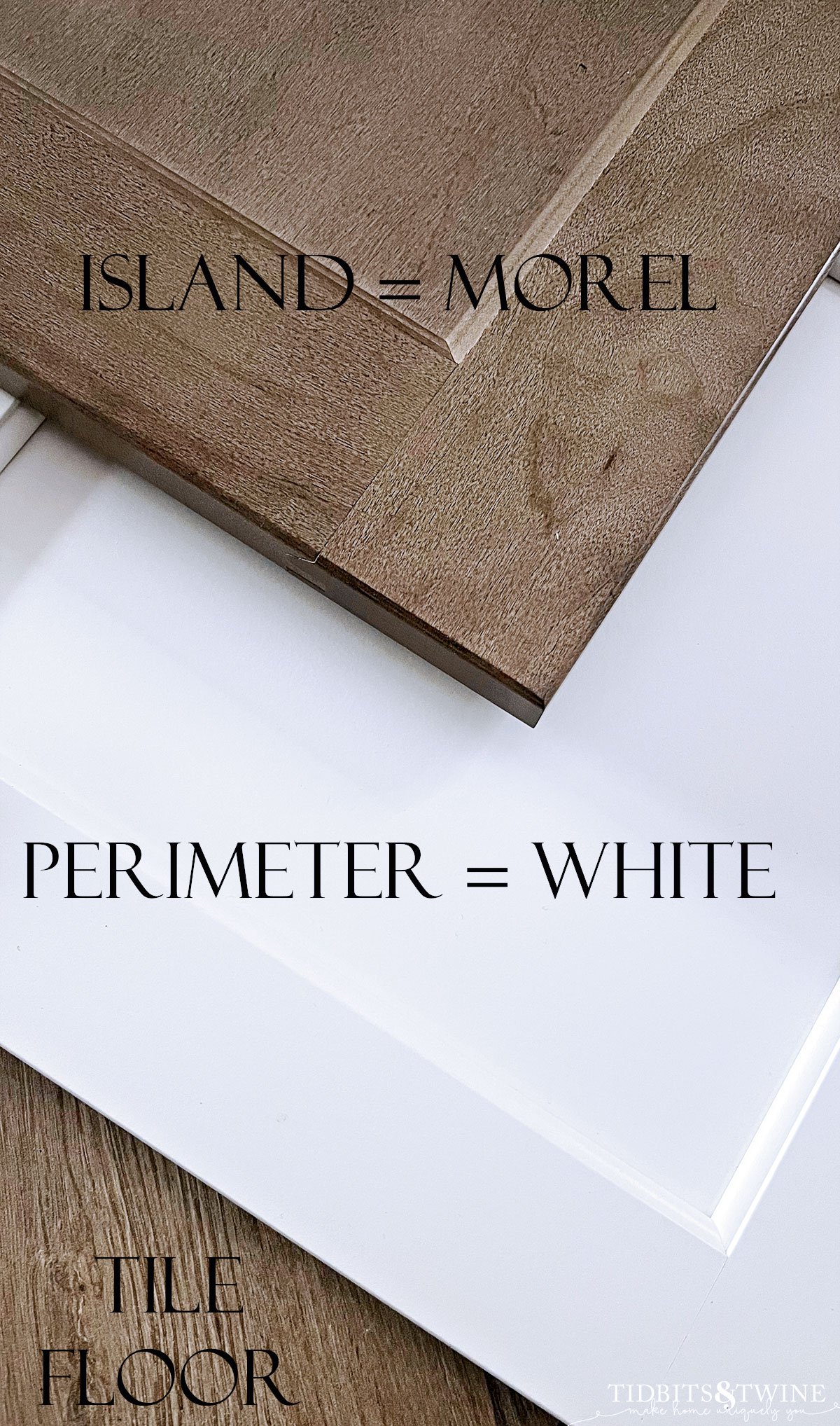
Countertop
I pretty much knew I wanted quartzite long before I started this project. I wanted something light and bright and that just isn’t available in granite, so granite was out for me. That left me with marble, quartz, or quartzite. I decided that marble was more maintenance than I wanted even though truthfully, the look of marble is by far my favorite.
So, I was down to Quartz vs Quartzite.
In the end, I chose these Le Blanc slabs of quartzite! They have an off-white background with black and brown veining that runs mostly horizontally.
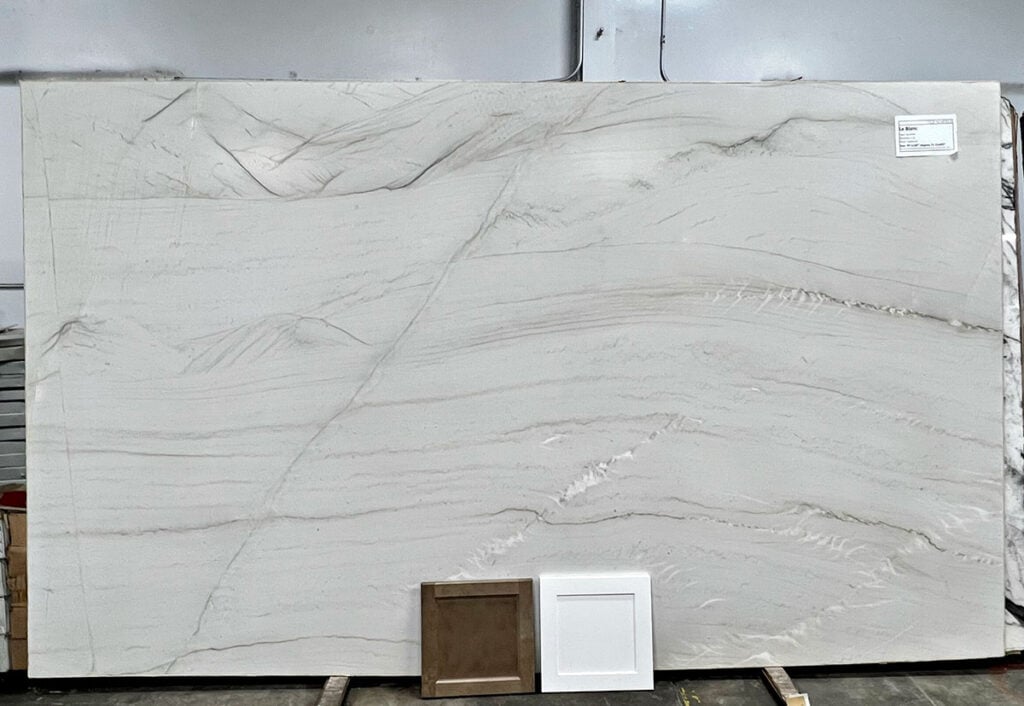
Hardware
I wanted a combination of Howell pulls and Massey knobs because I don’t like the cabinetry to look perfectly uniform. I used pulls on drawers and knobs on cabinets, with the exception of the pantry which has large pulls.
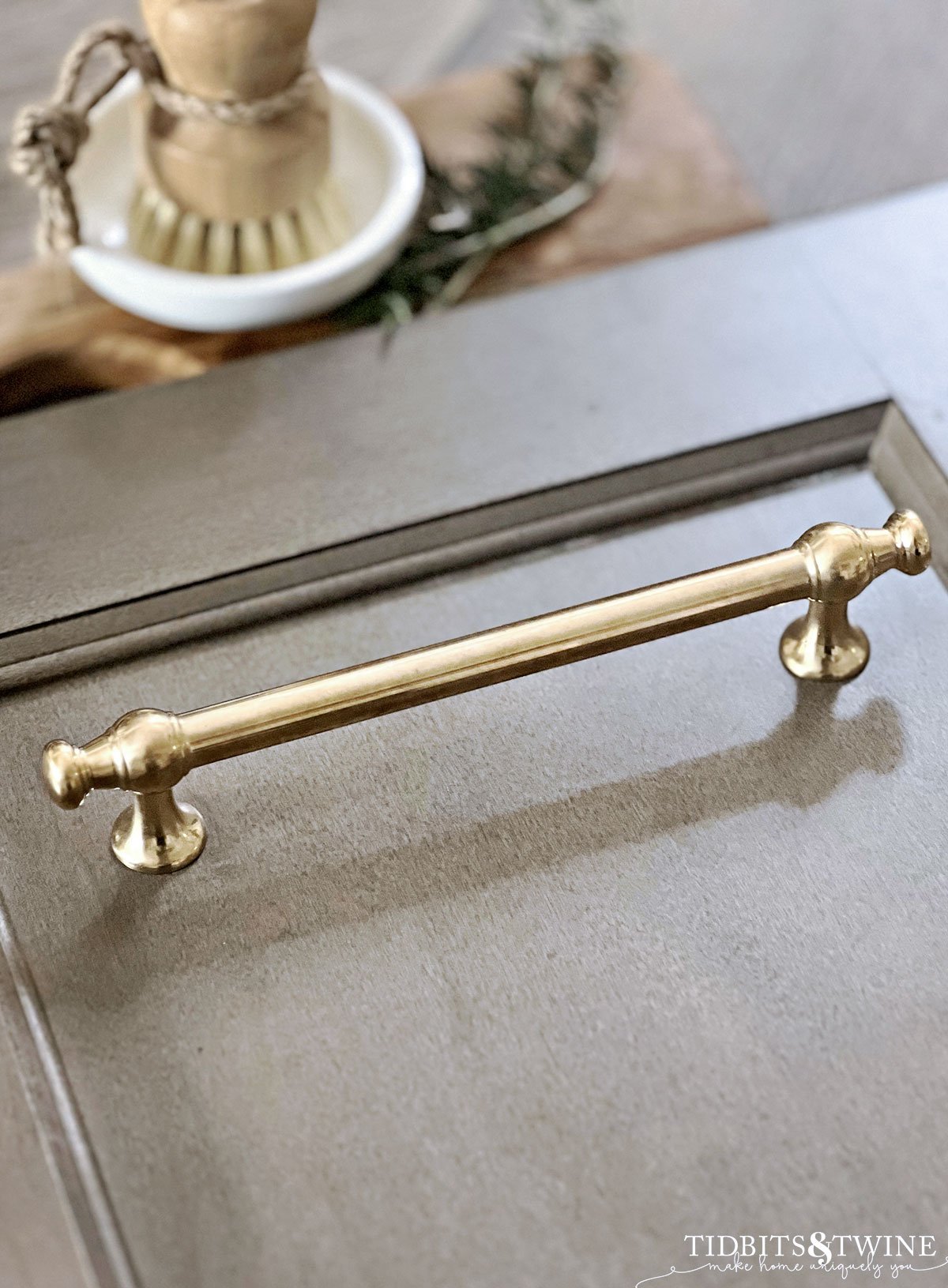
My bi-fold cabinets have beautiful cremone bolts on them from House of Antique Hardare. I modified them so that they don’t actually function because the bolt would hit the countertop. Instead, these are stationary and can be used like a knob.
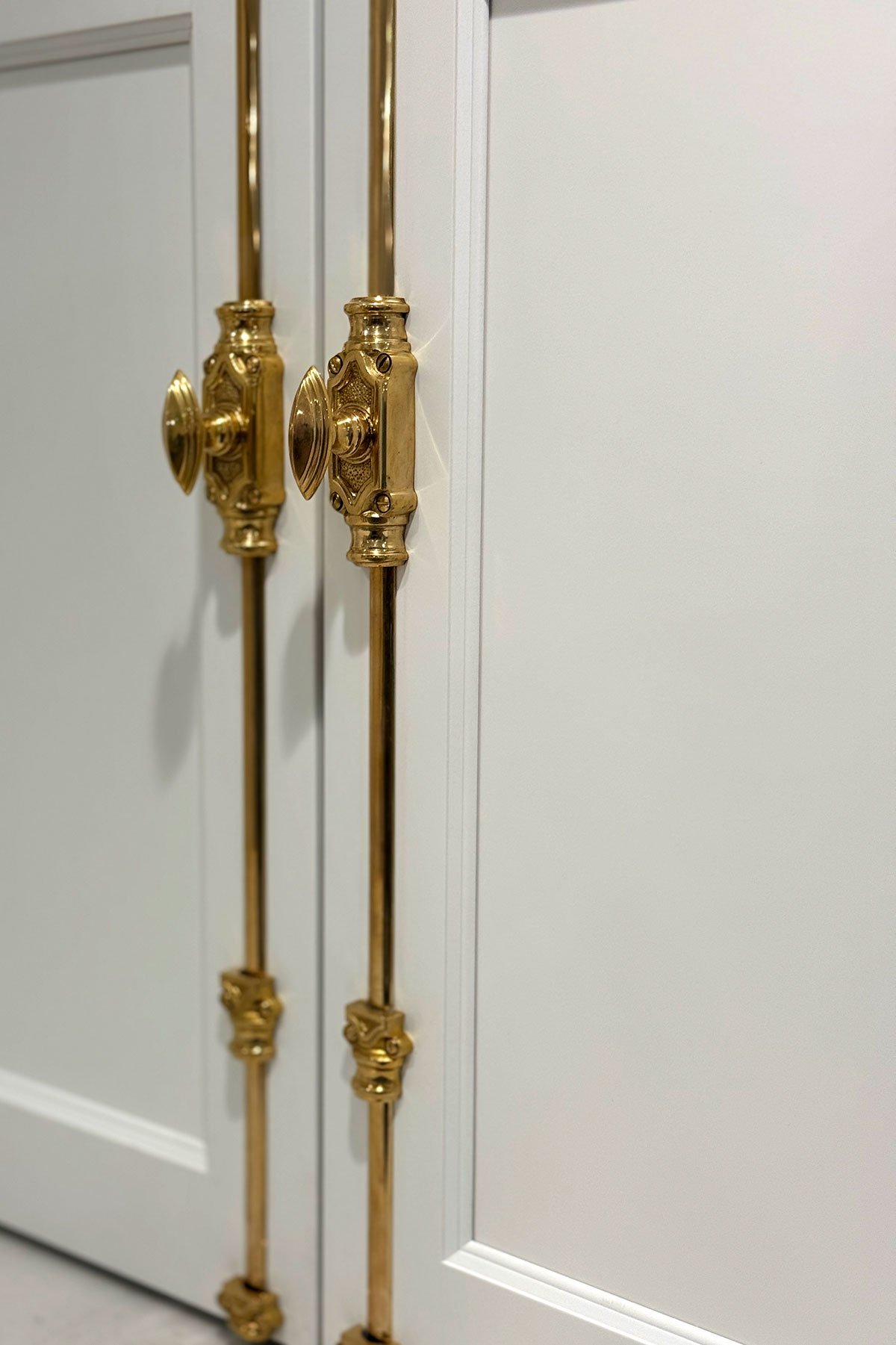
Warm White Kitchen – After
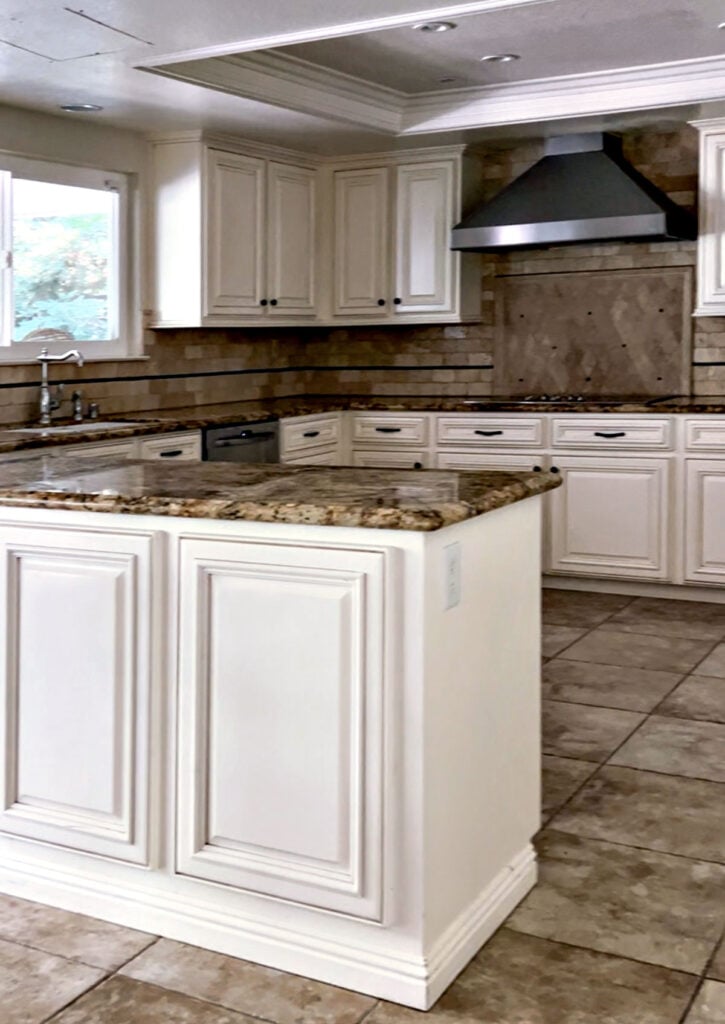
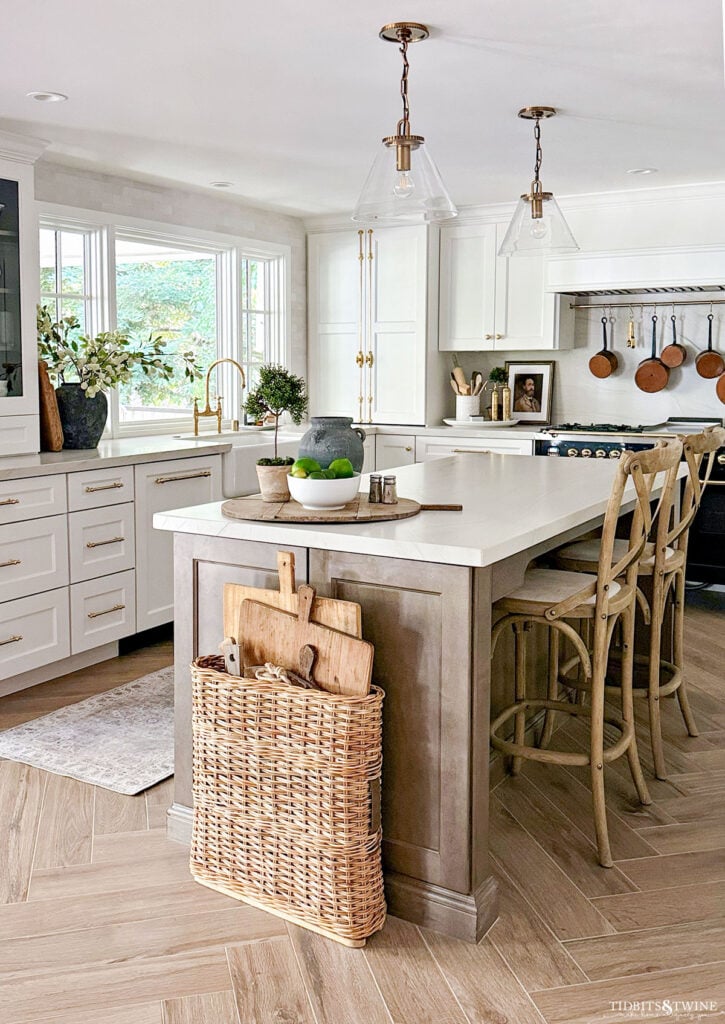
To me, it doesn’t even seem like it’s the same house it’s so different. My daughter was looking over my shoulder just now as I was typing and said, “Wait! Was that really our old kitchen? It’s so different!” So true…
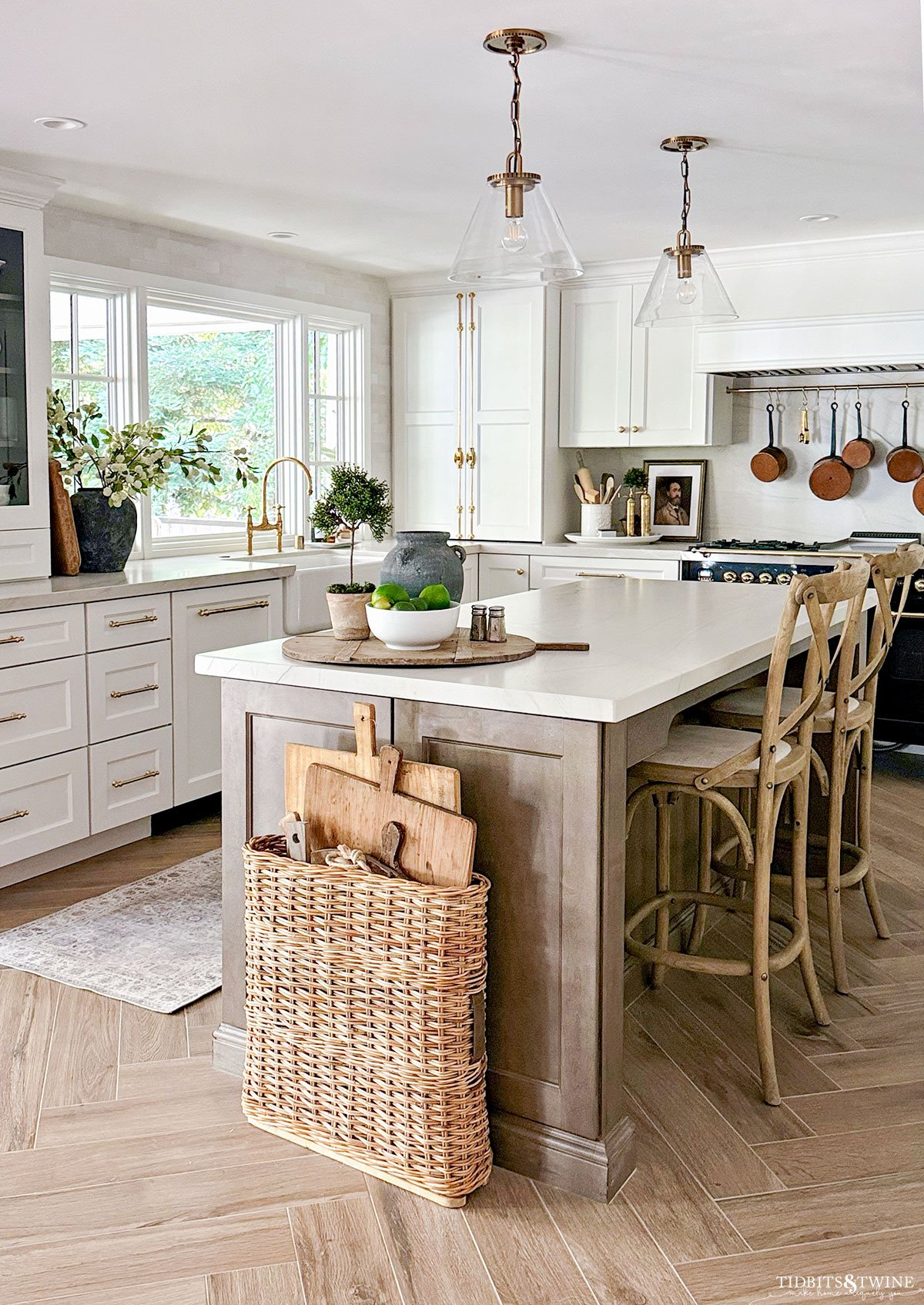
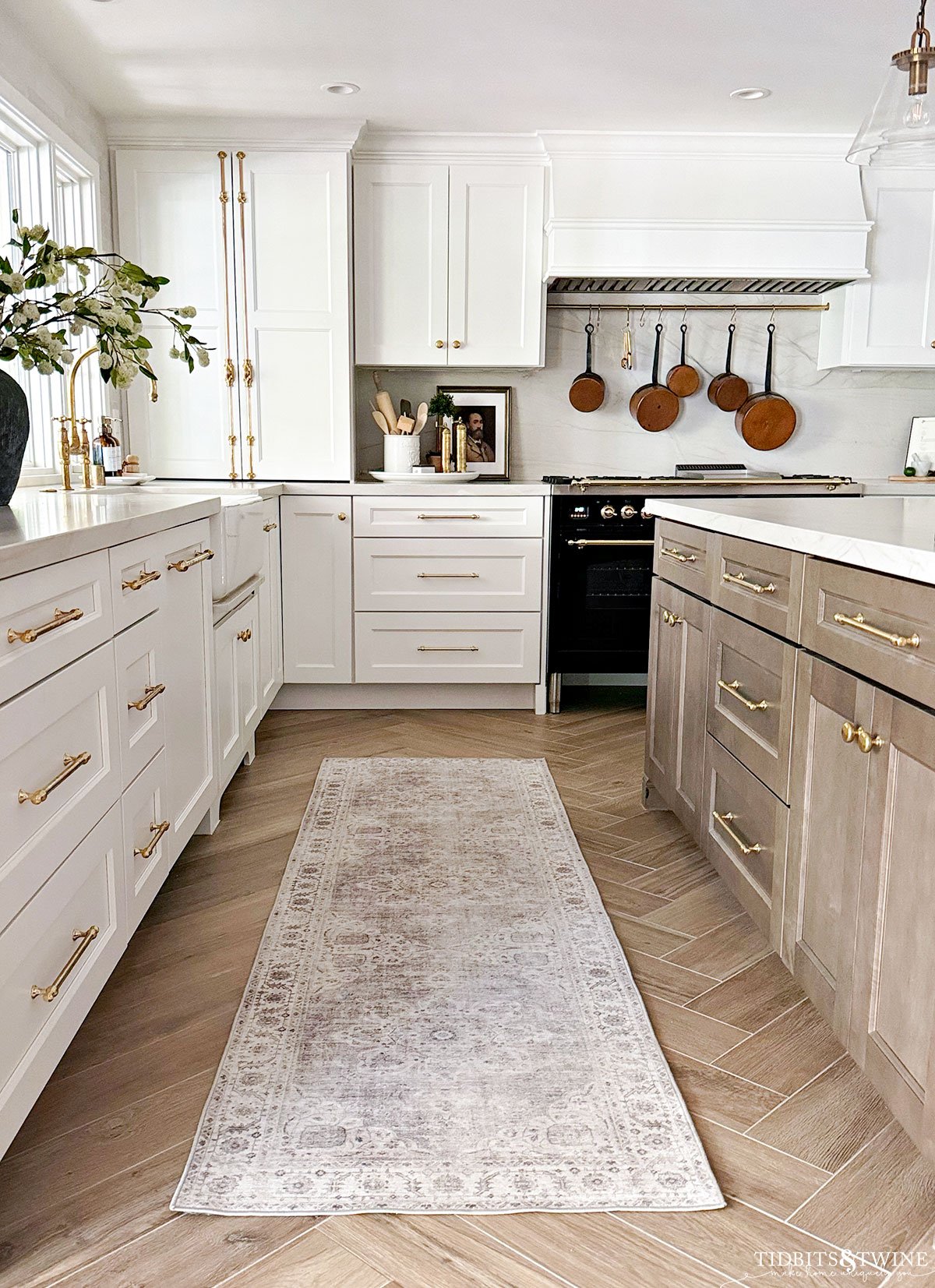
The Window Wall
With a covered porch off the back and low ceilings, I wanted this window to be as large as possible. I couldn’t have it go closer to the ceiling because of the header required to frame the window. Instead, I brought the window all the way down to the countertop and eliminated the backsplash behind the sink.
I can tell you that several people were concerned with my decision because of the proximity to the sink. So far, though, no issues! I just make sure to wipe away and puddles from around the faucet and I clean the window about once a week to remove any spots, which is about the same as when the window was higher.
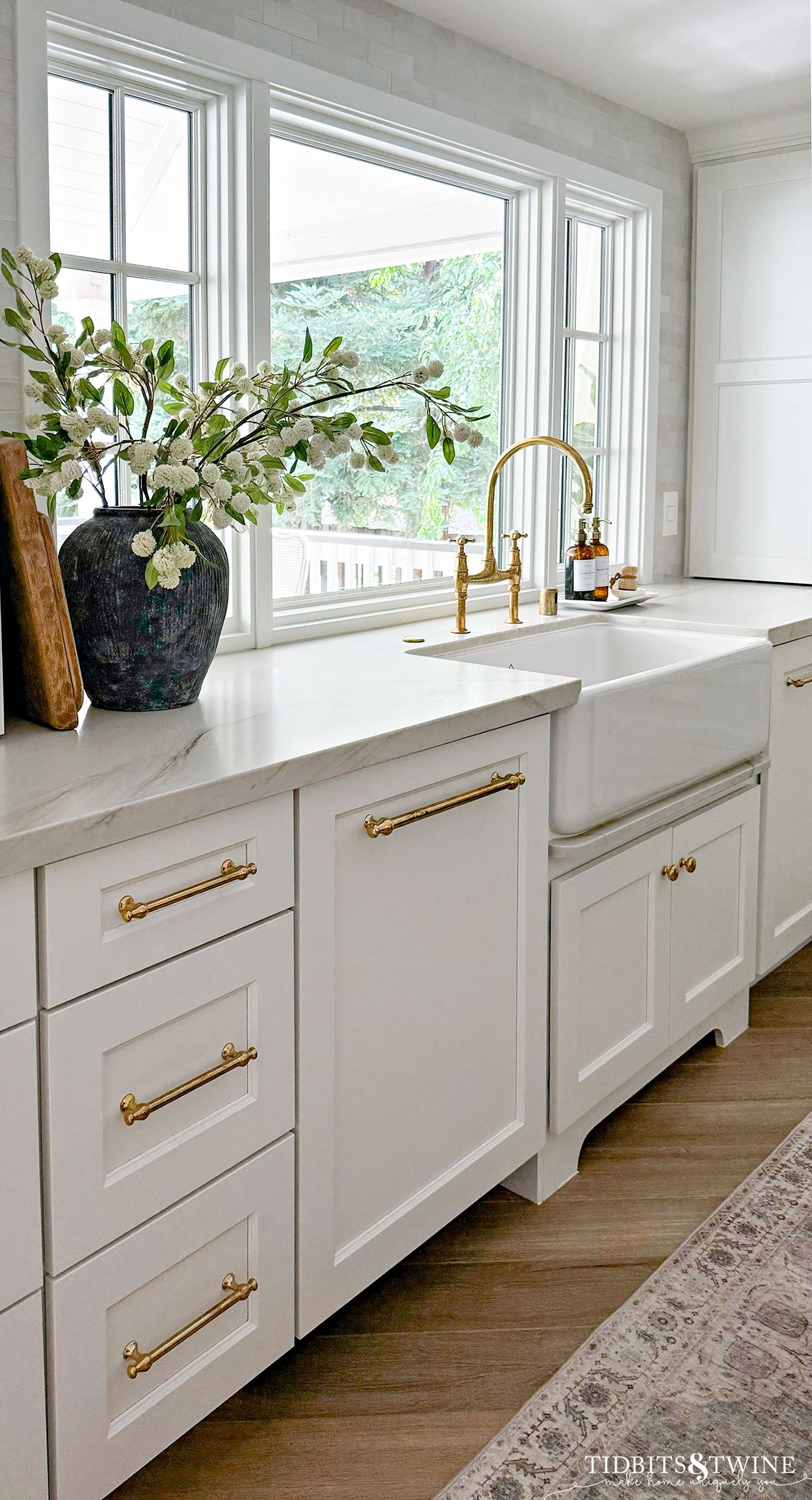
If you were to look back at my original Photoshop design, you’d see that the window was supposed to be trimmed out with wood and crown molding. Sadly, the fabricator cut my countertop wrong and left a gap, requiring me to change my plans. I’ll admit I was pretty upset but in the end, I think the tile turned out to be a better design choice!
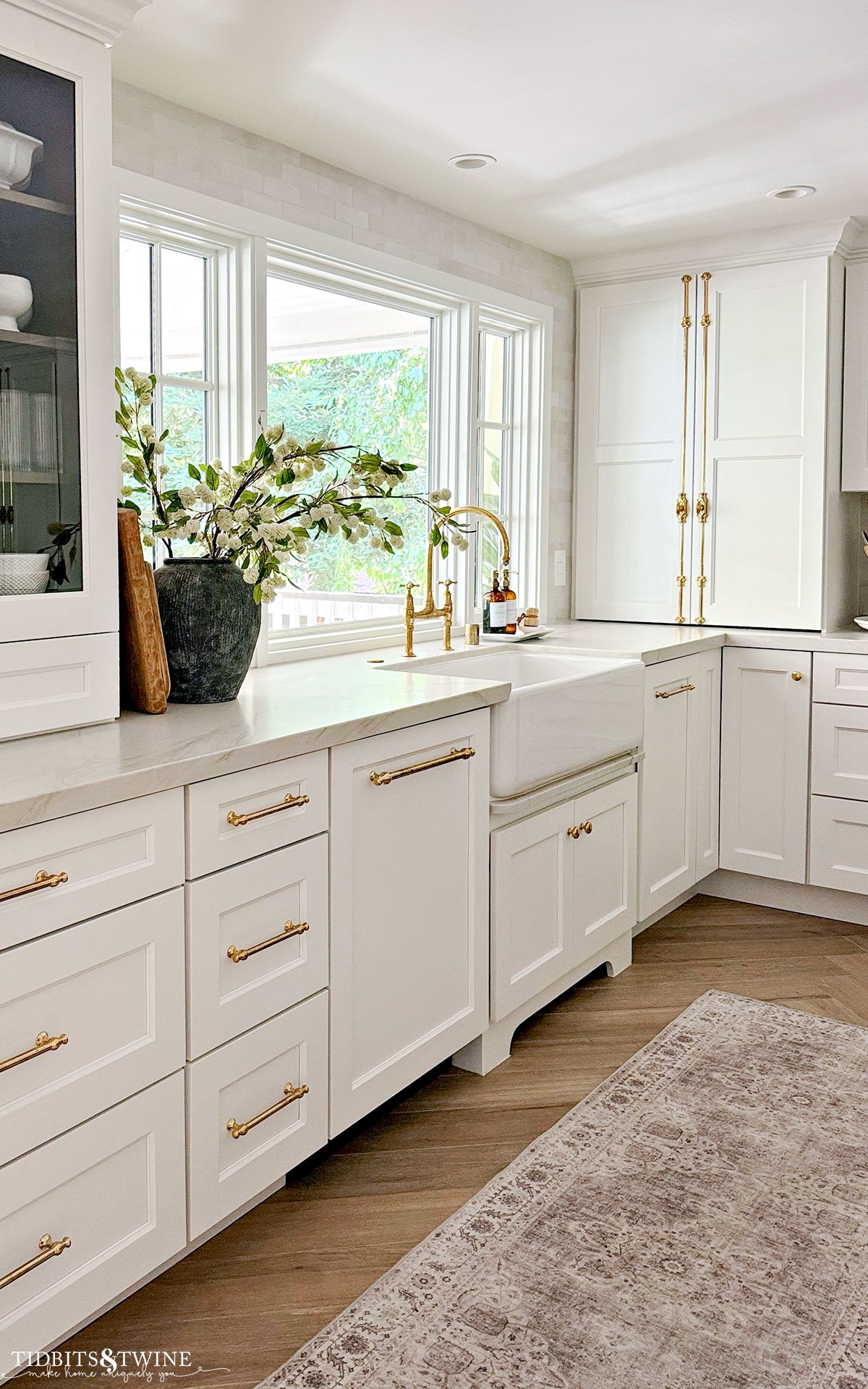
I chose Bedrosian’s Celine tile in 2″x6″ in Glossy White set in a staggered pattern (technically a running bond with 1/2 offset).
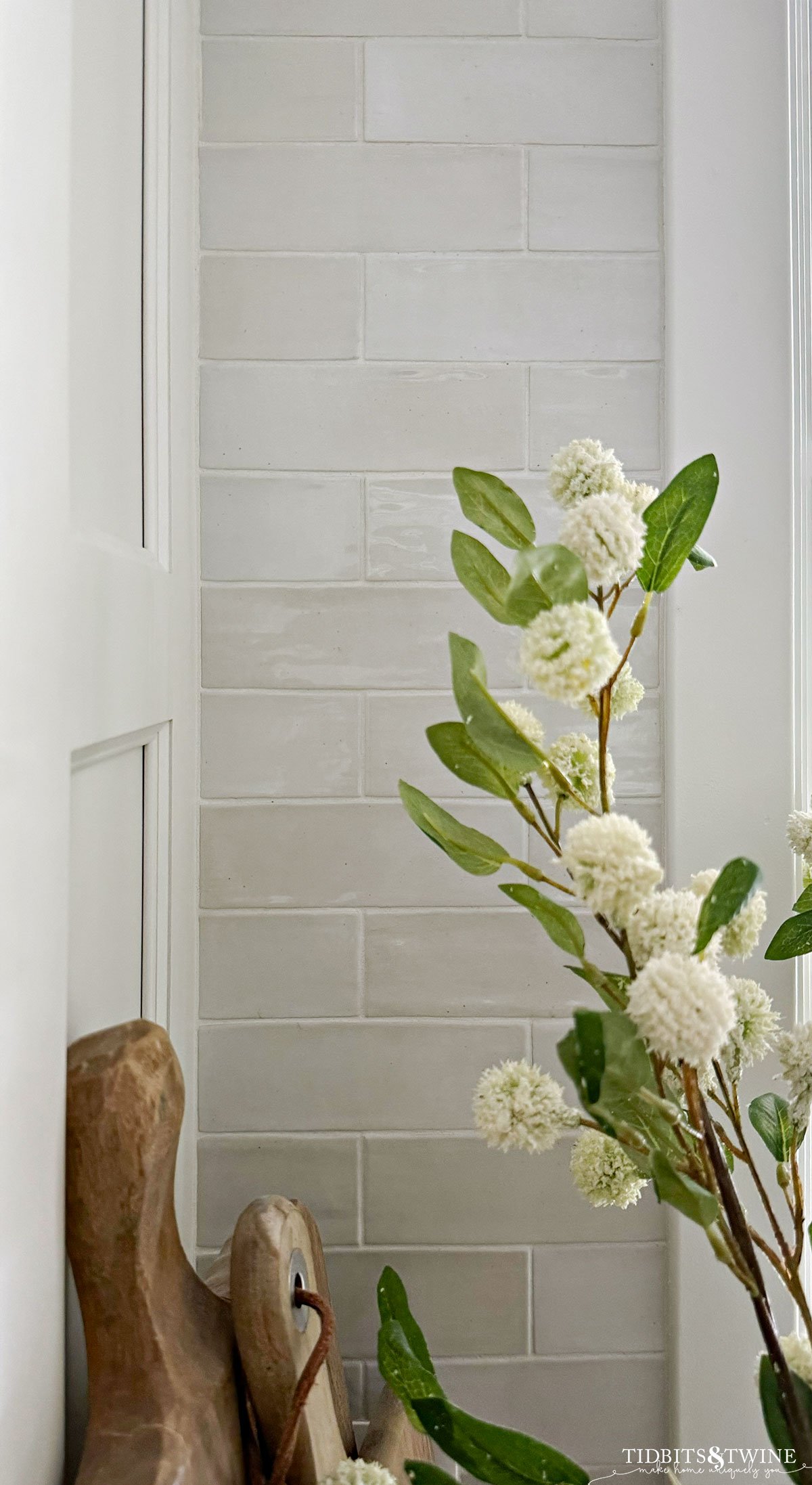
You might have caught a glimpse of my dish cabinet on this wall. I’m obsessed with it. This is not a decorative cabinet…it’s a functional cabinet that is decorated! Lol!
When I ordered the cabinet, the interior was white because the semi-custom cabinetry I chose did not have contrasting interior available as an option. Instead, I ordered what’s called a “skin” or the Morel color from the island, and the skin was glued to the interior. The shelves I ordered separately in Morel.
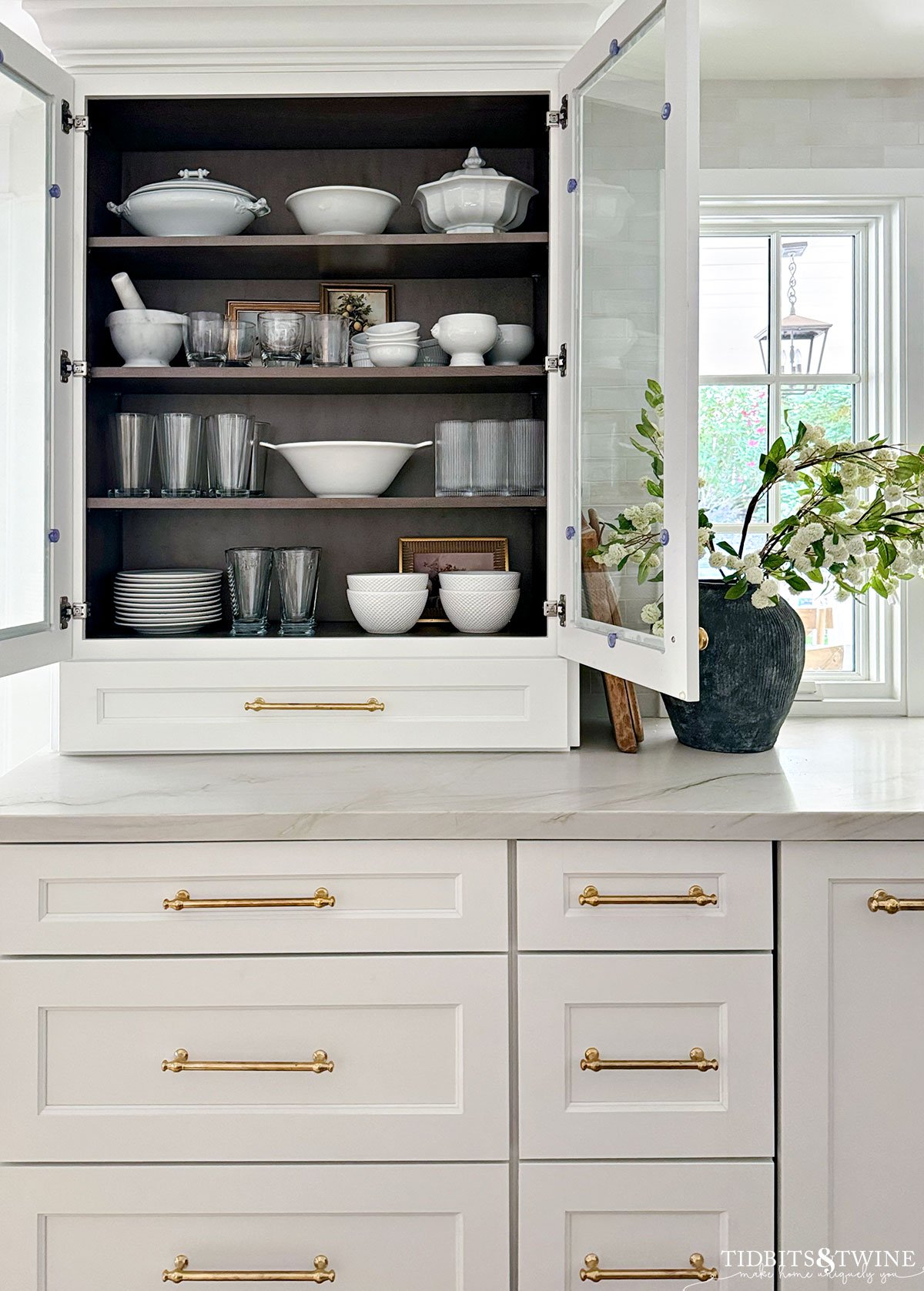
These are our actual drinking glasses, salad plates, and dipping bowls that we regularly use. The antique ironstone on the top is decorative, as are the small framed prints.
The Farmhouse Sink
My old kitchen had a double basin sink. I will NEVER go back to one of those after having one large basin! Now I can actually fit my baking sheets in the sink to soak! #teamonebasin
I debated long and hard about fireclay vs cast iron and ultimately chose the Shaws Lancaster sink only because of the angle from which I see it most ofter (you can read about that HERE).
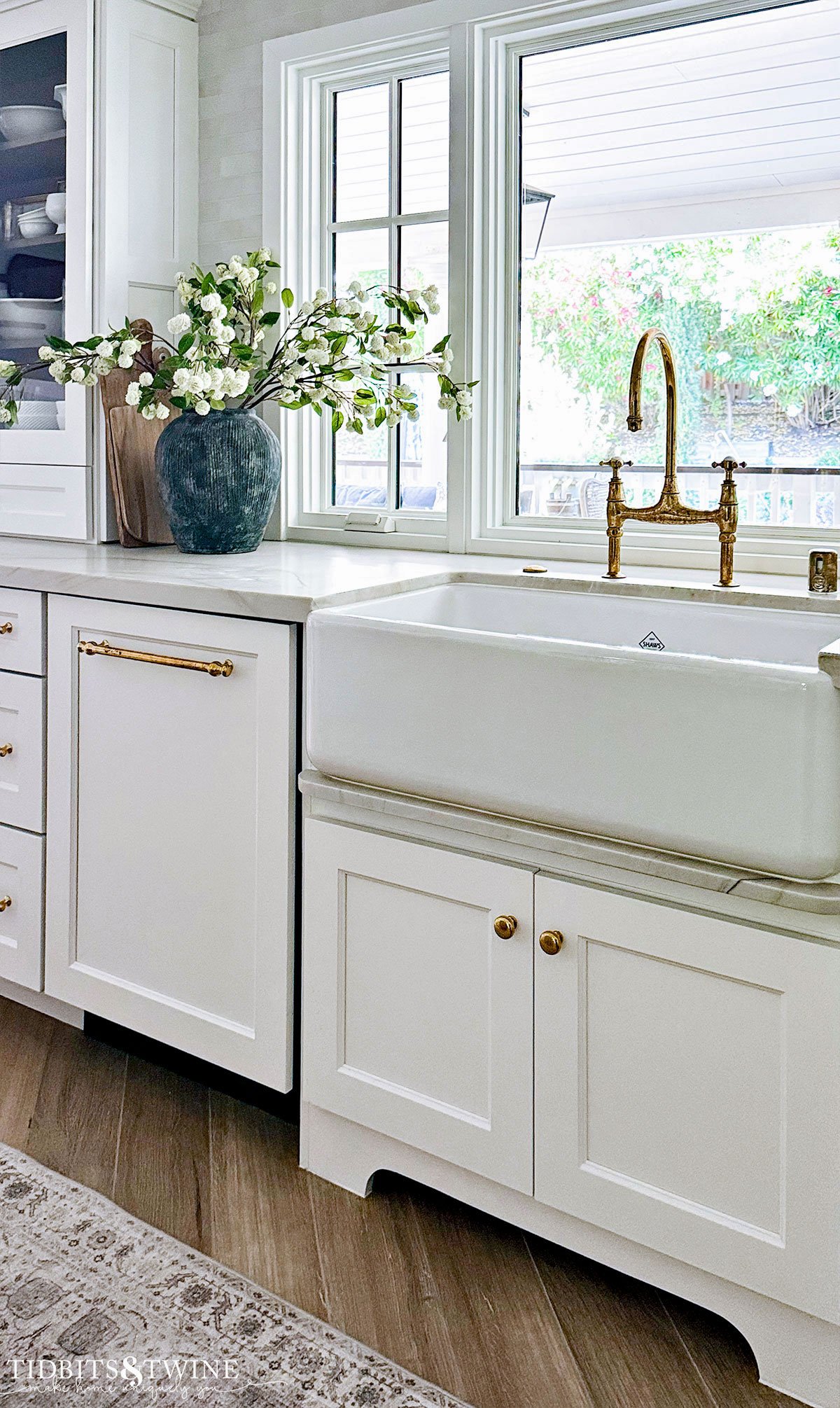
My faucet isn’t super practical if you like the idea of a touch faucet, a pullout sprayer, or even a single handle. But my faucet works perfectly and sure is pretty! I love how it stands out against the window!
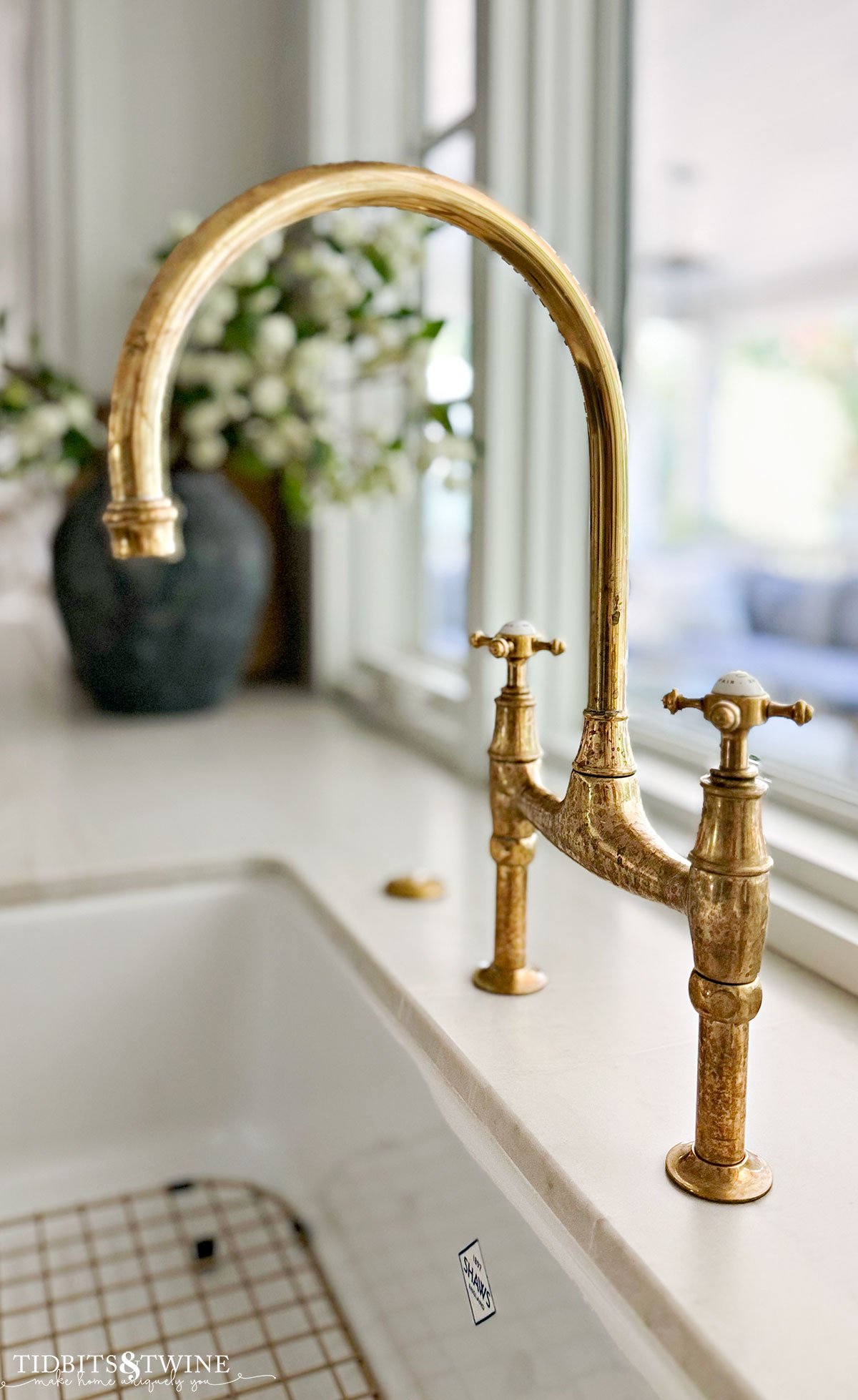
Does it look dirty to you? Well, it’s not. Lol!
It’s the Perrin & Rowe Georgian faucet in unlacquered brass and it’s starting to patina already. It will turn from a bright yellow, polished brass to a duller brownish/yellow. And at any time, I can just polish it back if I want. I have a friend who likes everything clean and tidy and we joke that she’ll need to take meds before she comes over and sees my spotty faucet.
Unlacquered brass is NOT for everyone, but I LOVE IT!
I also added a drip ledge underneath the sink. I added this ledge only to break up the bank of white cabinets, but it’s functional and has saved my lower cabinets from some spills!
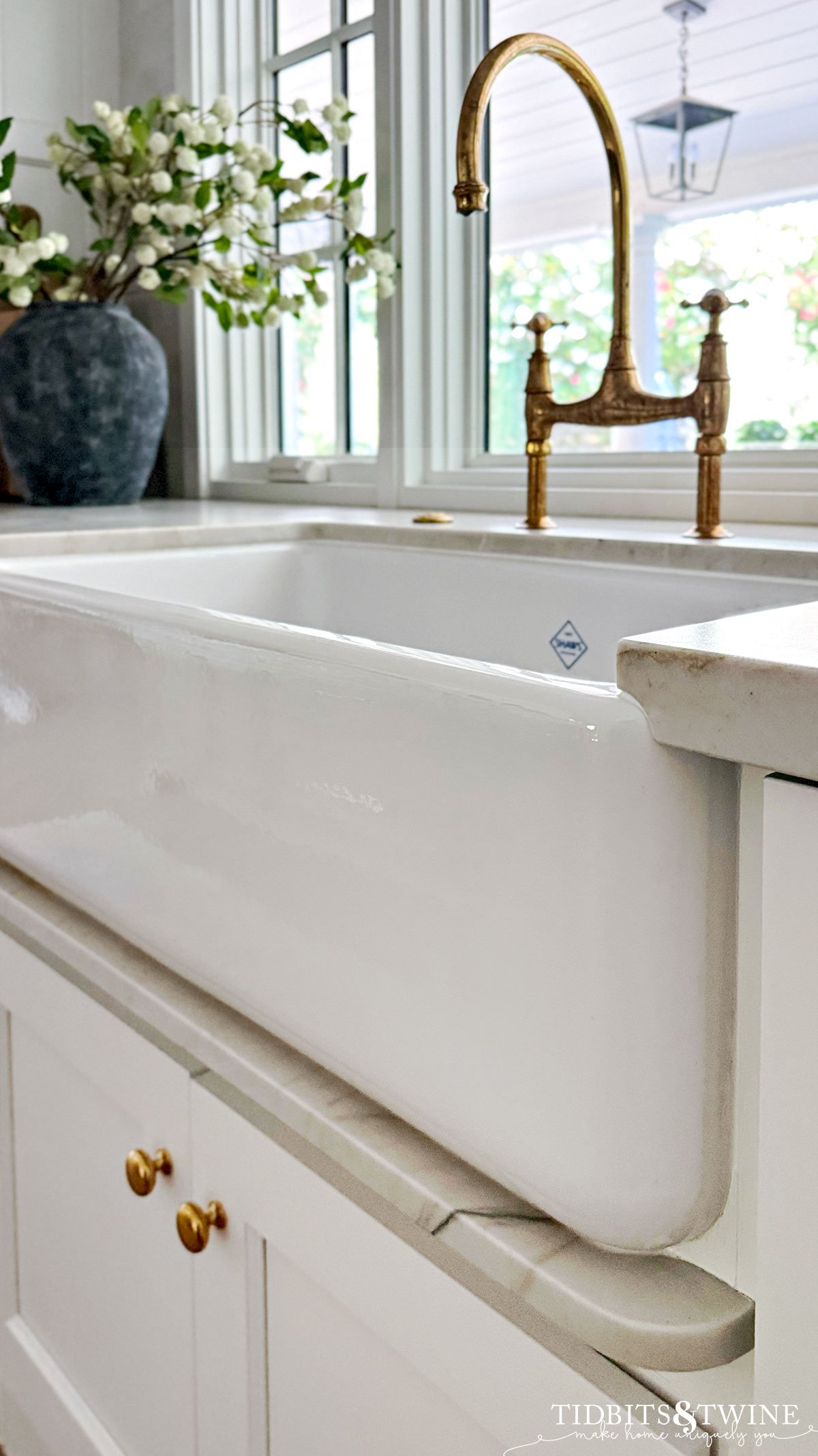
The Island
Should we move over to the island? The color is called Morel and it’s a warm brown with some gray in it. I have a bank of cabinets on one side, and seating on the other. I do most of my prepping here.
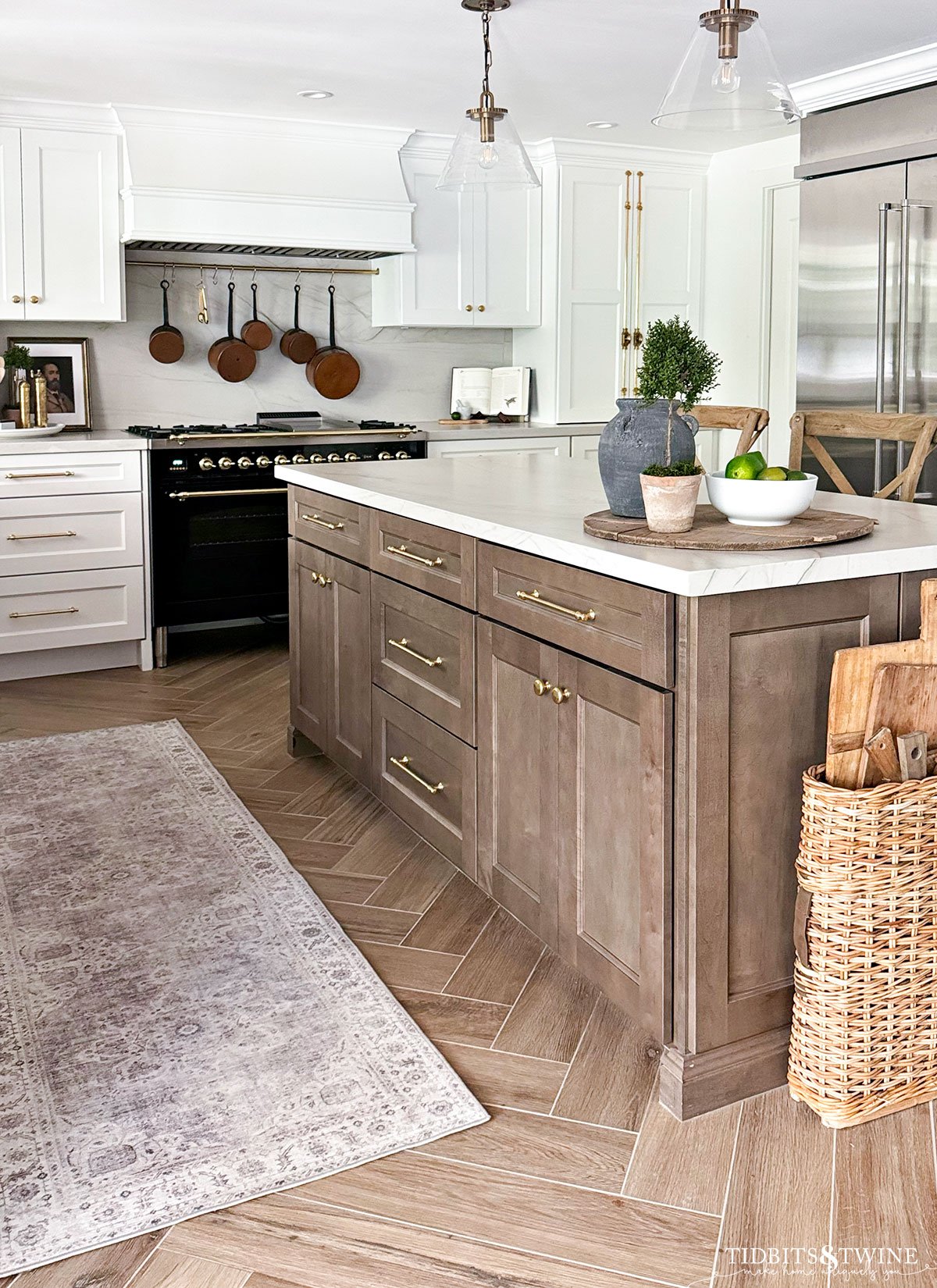
I’ve received a lot of questions about the wicker basket holding my bread boards so here’s a closer look.
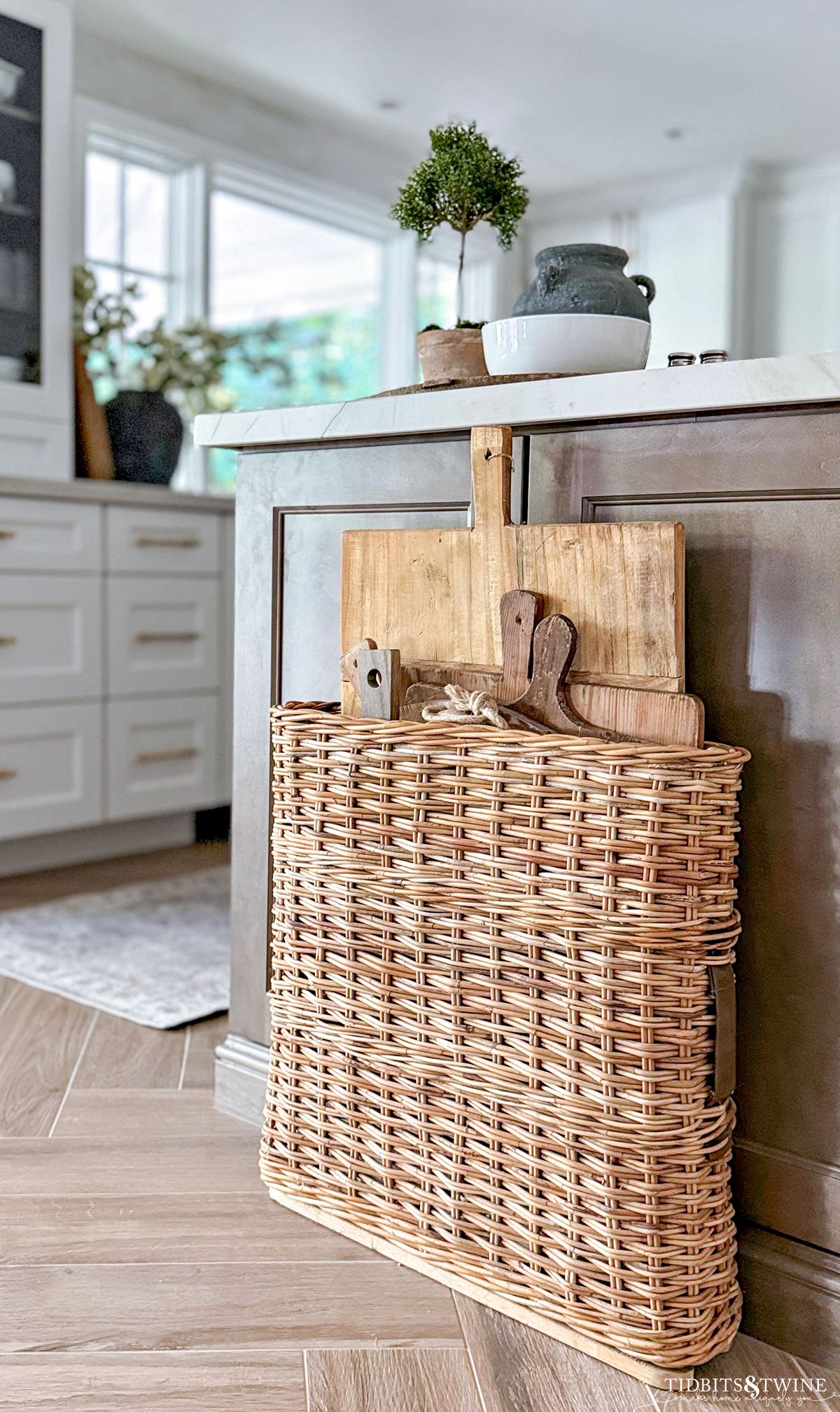
It’s an antique WWII artillery basket. It has a wooden bottom on the inside with space to hold four artillery shells. Believe it or not, but I was actually looking for this basket because I had seen one at the antique fair and remembered that the shape was perfect for the end of my island! And as luck would have it, I stumbled across it on Facebook Marketplace and snatched it up for just $40!!
On the seating side, I currently have these crossback barstools at my island, but they’re completely wrong for the space. I found these on Facebook Marketplace for a steal and scooped them up because the style matches my kitchen table chairs and I knew they’d look amazing in the kitchen!
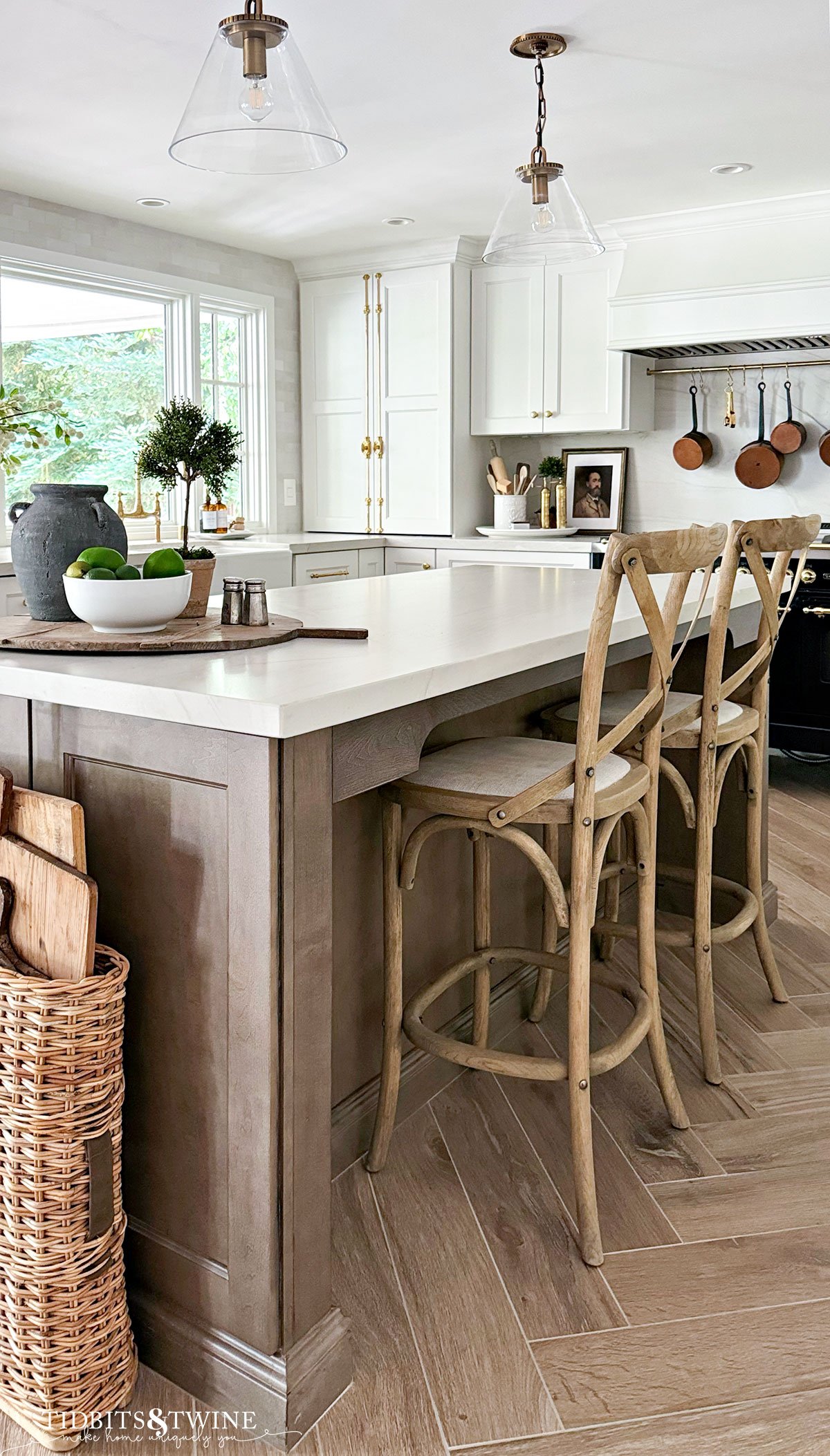
While I love these counter stools but they really aren’t practical in my kitchen. The space between the island and the refrigerator just isn’t enough for a stool with a back and backless would fit the space better. But until they really bother me, I’ll keep them here.
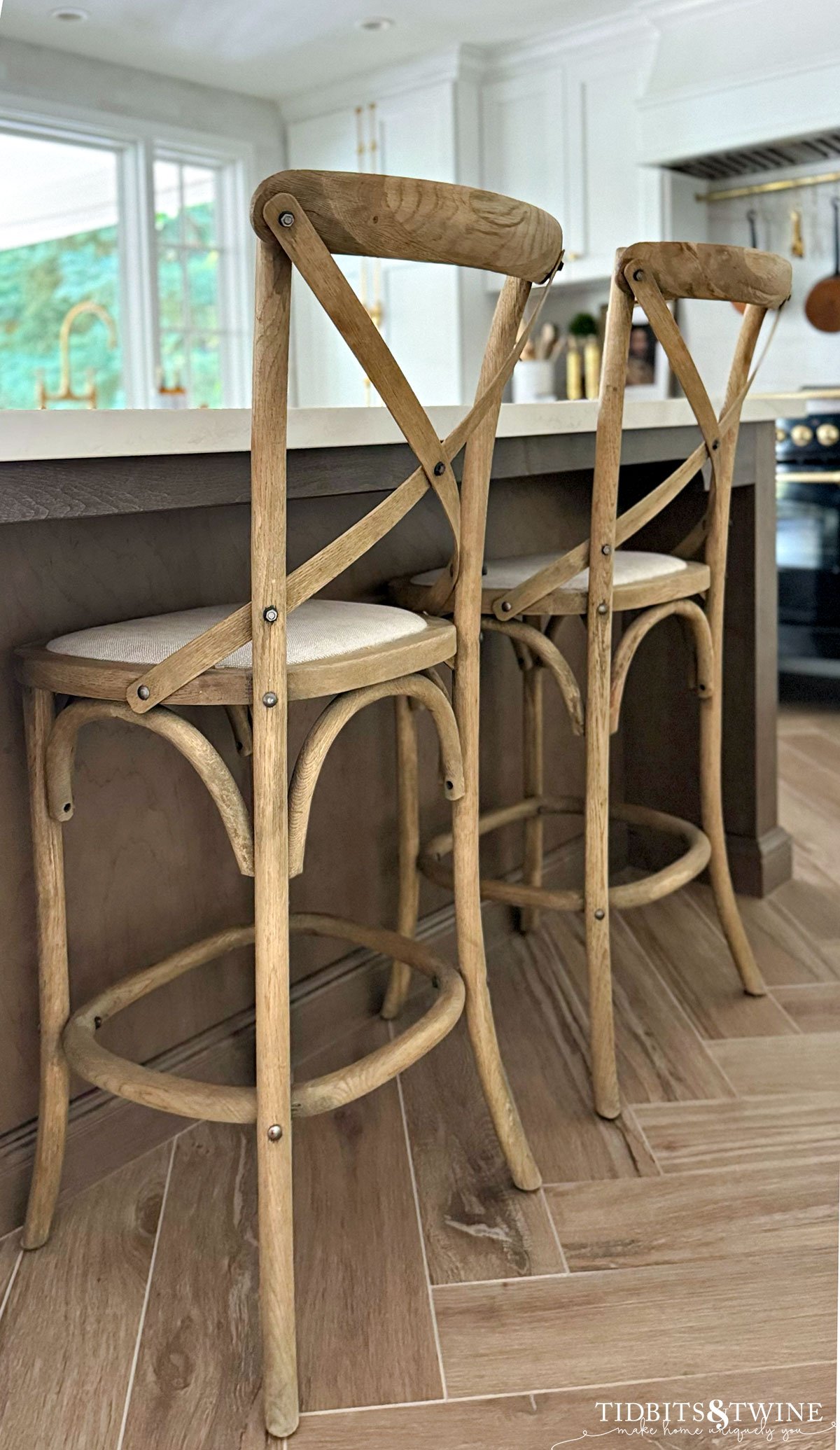
The Range Wall
Should we discuss the showstopper on this wall?
This is the 48″ ILVE with a gas cooktop and electric double ovens. You can have this made in ANY color and originally I was thinking a gray/blue. And then I wanted white. And then I wanted matte black. But as you can see, I chose glossy black and I’m thrilled with it. I thought that it might show a lot of fingerprints and smudge, but honestly I’ve had no issues!
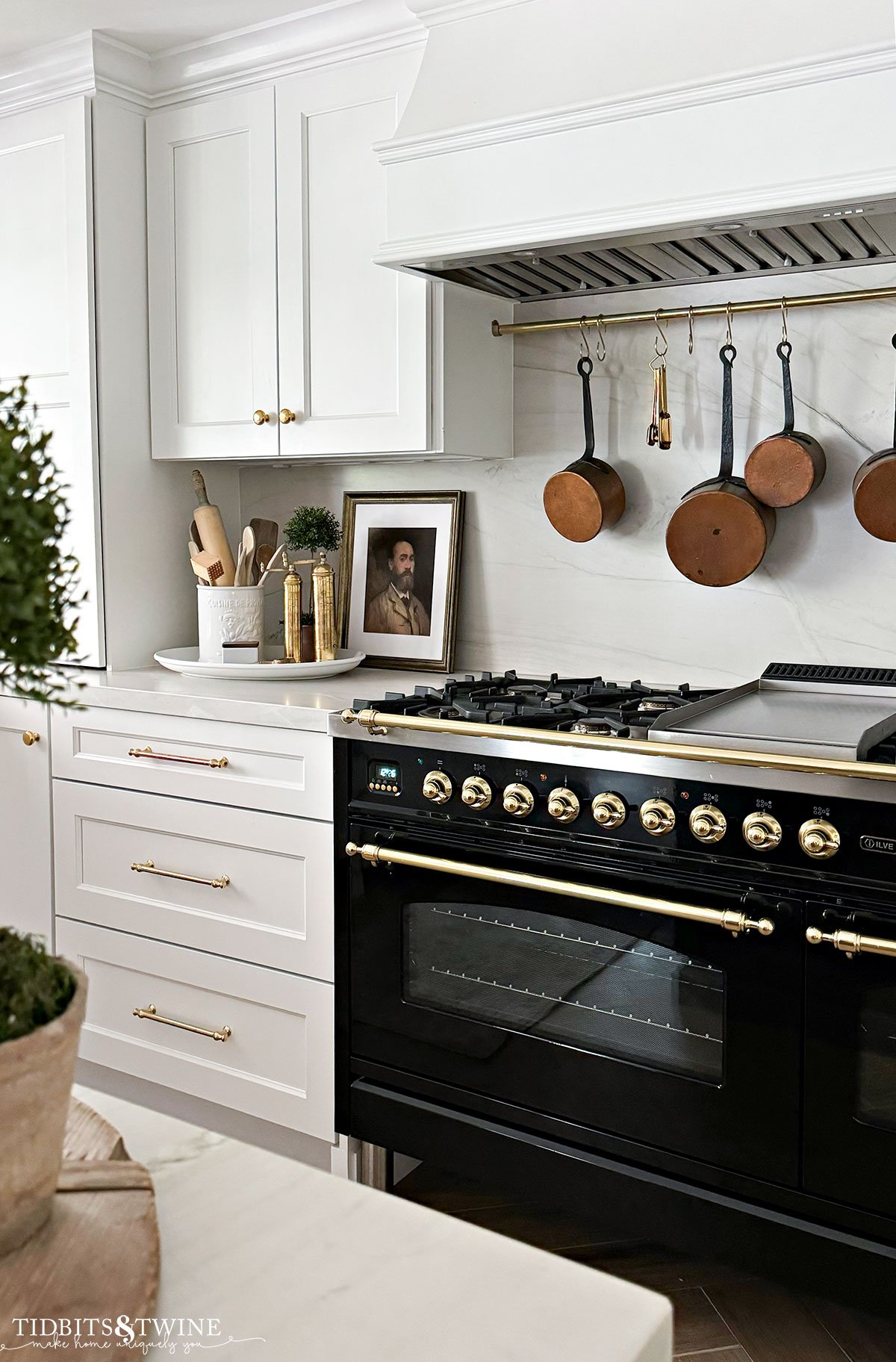
Above the range is the Hoodsly wood sloped hood with classic trim. Given my short ceiling, I ordered the shortest hood possible and still had to cut it down 2″! Inside is the Tradewinds vent that I purchased with the hood.
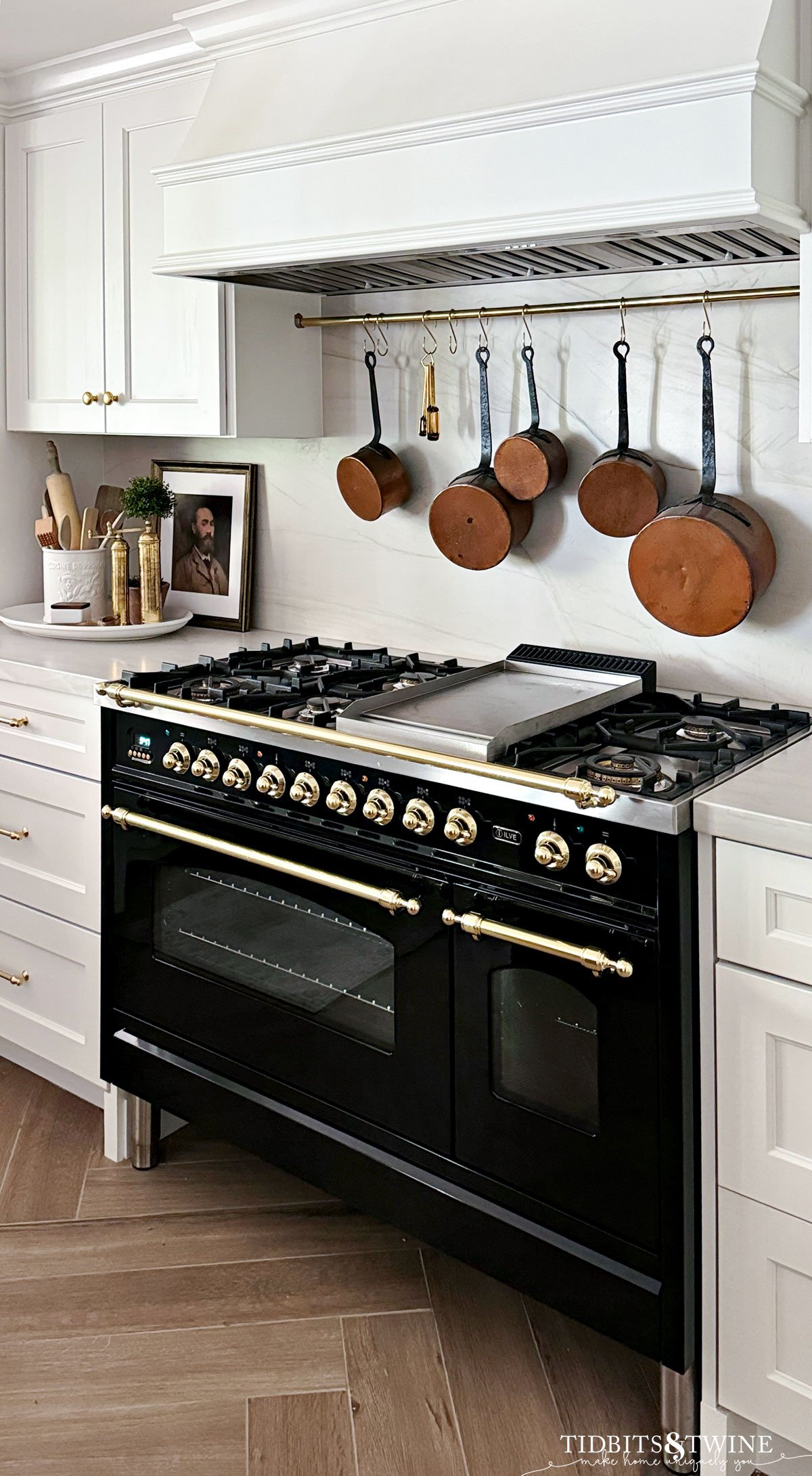
I debated a lot about whether to install the pot rail above the range. My husband bought these antique French copper pots for me last Christmas and I really had no other place to display them, but the permanence of drilling into my quartzite backspace for mouth a pot rail scared me.
Instead, I purchase two curtain rod support brackets and spray painted them gold. I then purchased the rail and hooks off of Etsy and mounted the pot rail to my cabinets instead of my backsplash. This way, if I ever want to remove it, I can fill and paint the cabinets, which you can’t do if you’ve drilled into your backsplash!
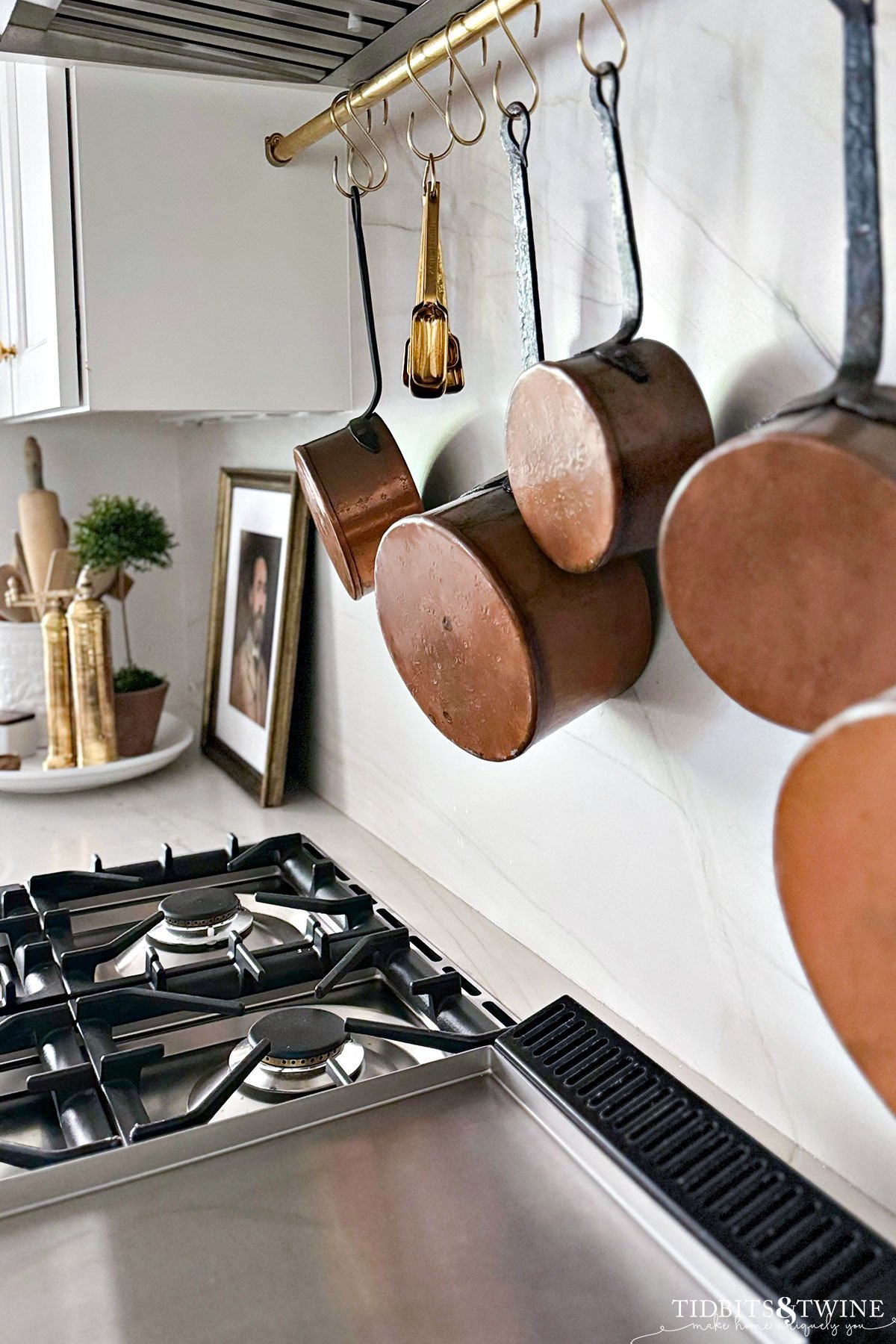
If you’re wondering where my microwave, coffee maker, etc art, they’re staring you right in the face! For details, read THIS POST.
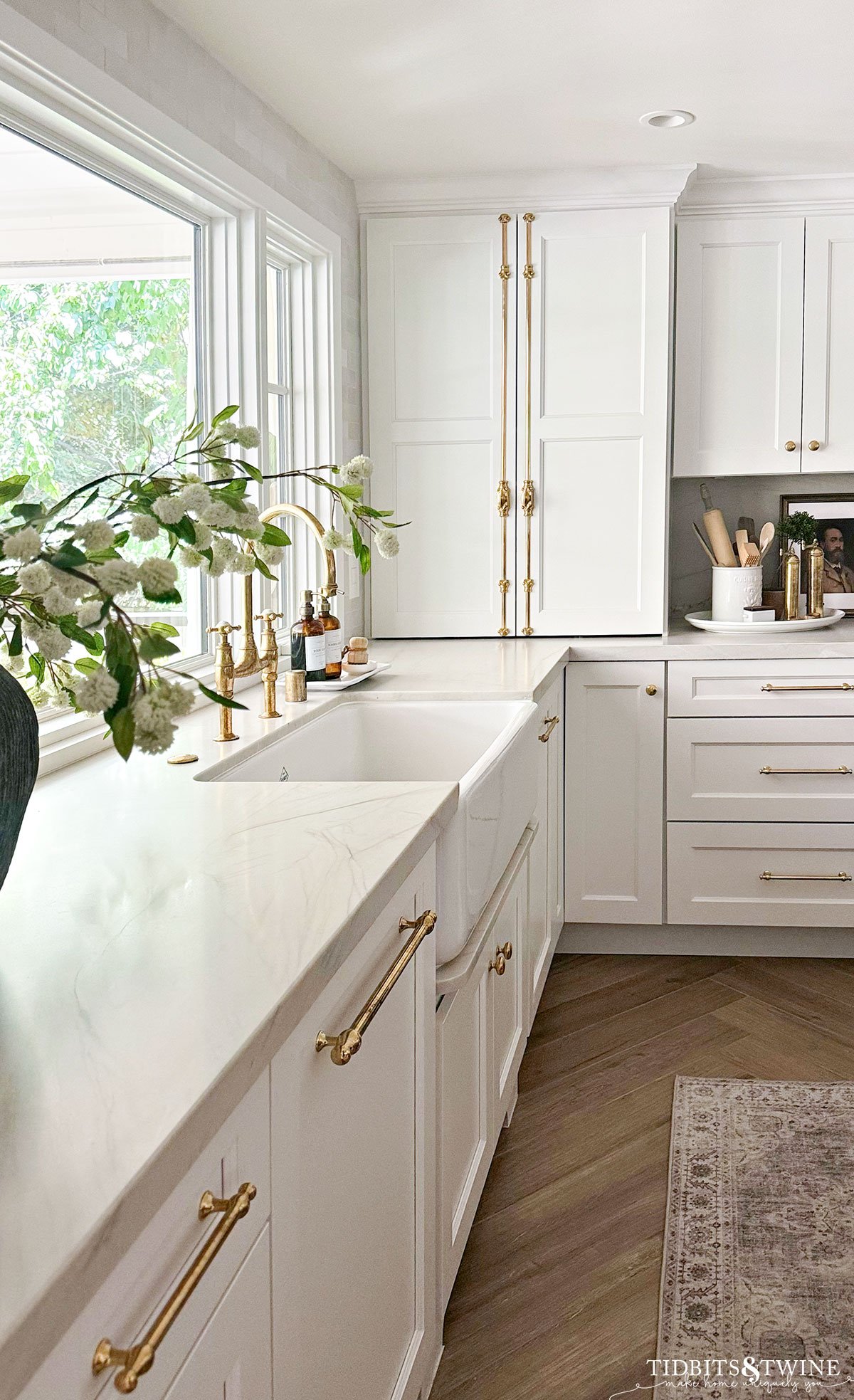
The Pantry Wall
This is the least exciting wall, but it’s super functional. We have a 42″ KitchenAid built-in refrigerator with bottom freezer. I love it! It is available with custom panels, but we just couldn’t justify the expense and so went with stainless steel.
Next to the refrigerator we have three pantry cabinets. The double pantry holds more ready-to-eat food like crackers, chips, dried fruits, etc. The single pantry I use for cooking supplies like oil, bread crumbs, etc.
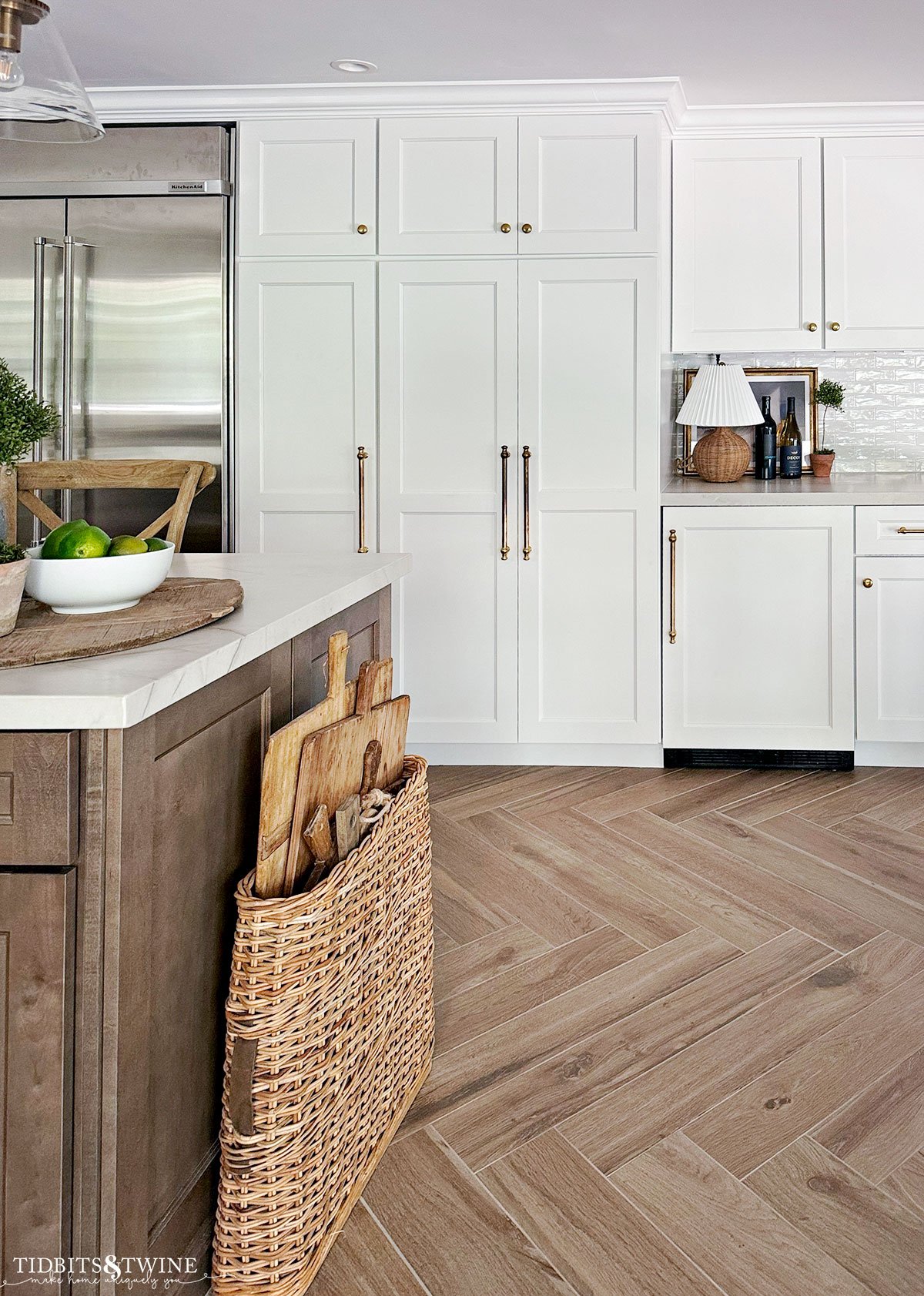
Do you see our beverage fridge? This is probably the most used thing in our kitchen next to the microwave! Most people would have a wine fridge but we don’t drink wine so we opted for a solid-door beverage fridge that holds soda, water, juice, etc. The same tile from around the window is found here as well.
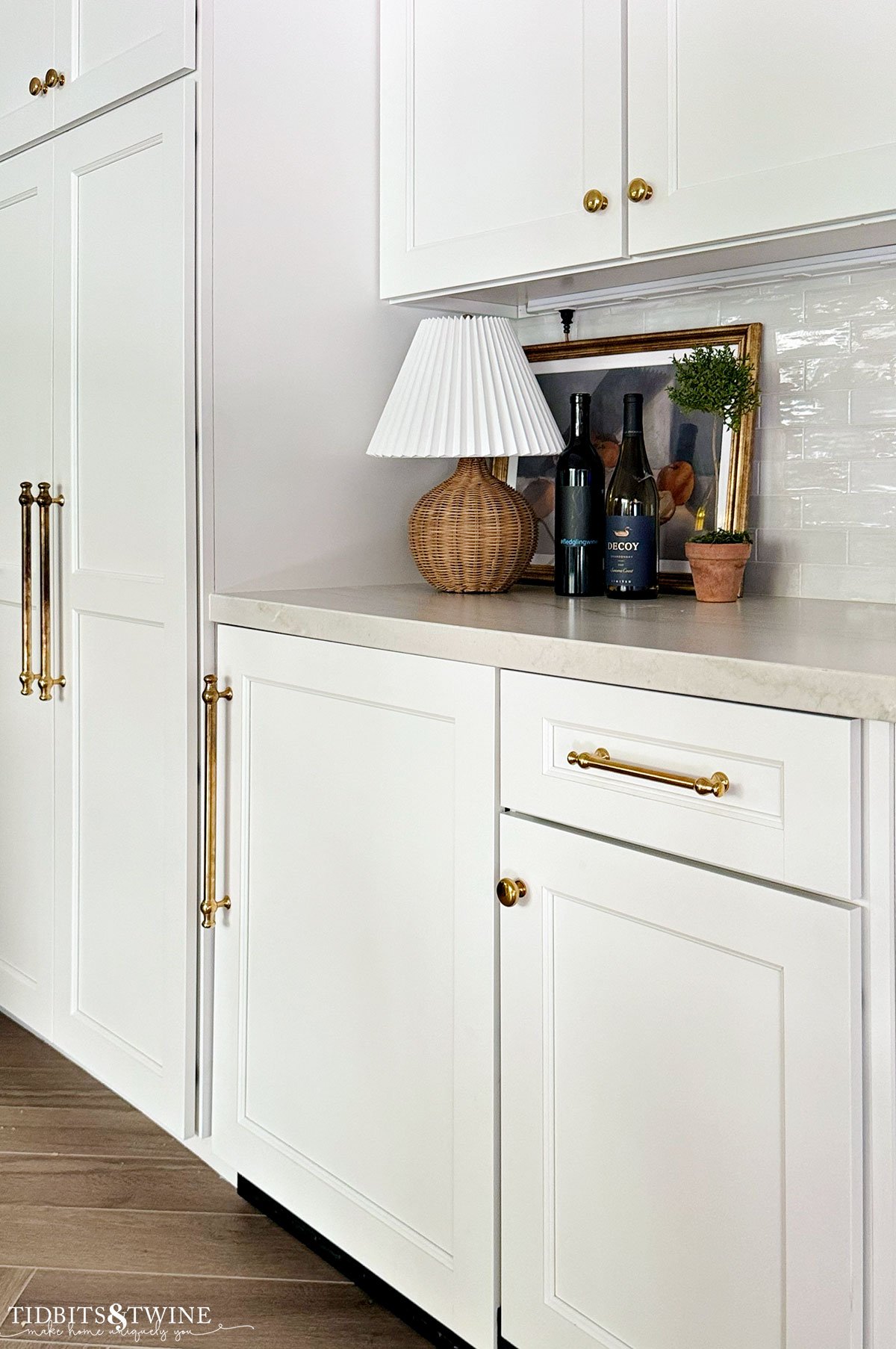
Here’s a pretty pic that I took but didn’t use above, so I’ll end the tour with this. My son learned the hard way that those limes aren’t real…lol!
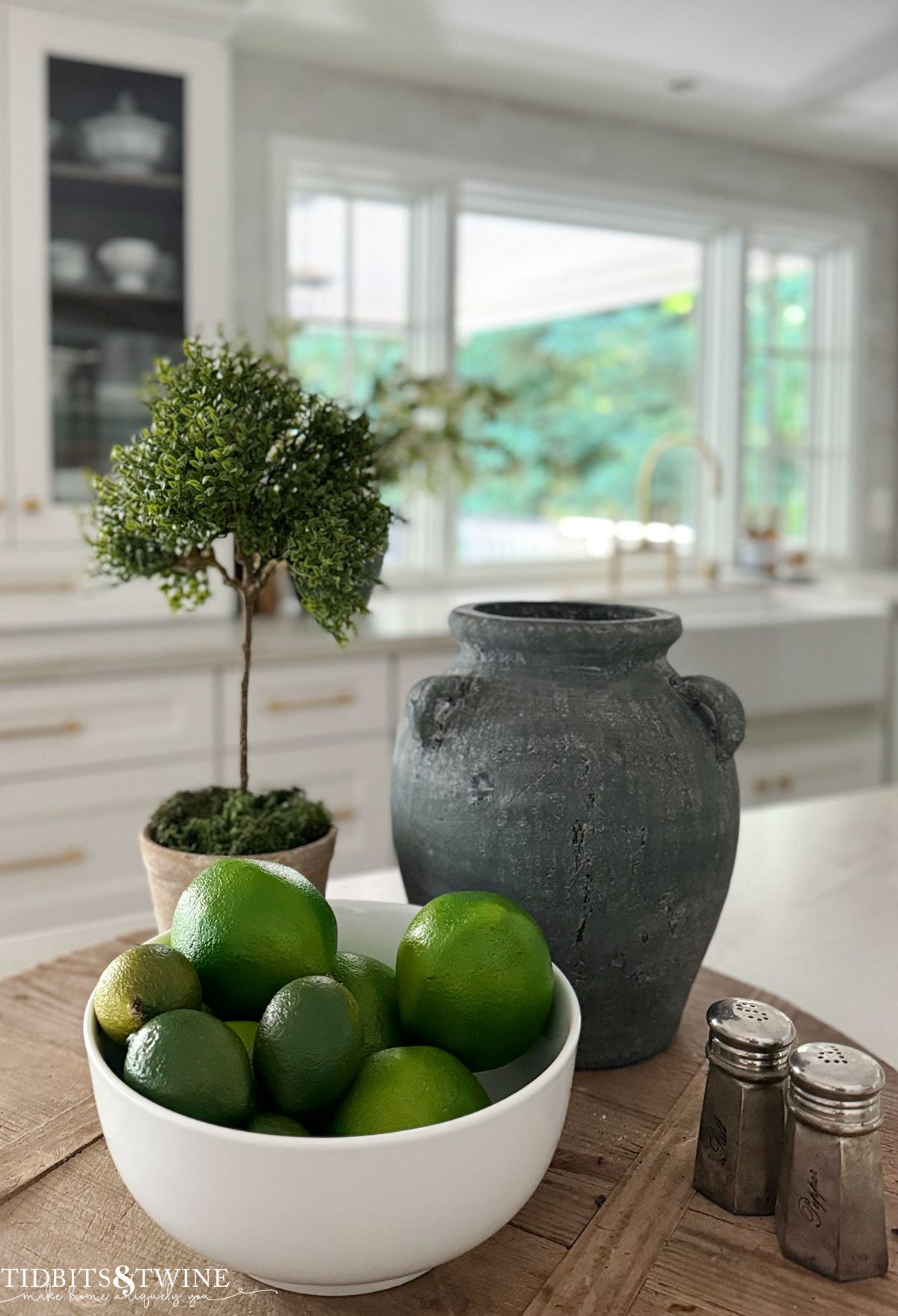
What did I miss? Anything? Comment, email or DM me with your questions and I’ll do my best to answer.
More About This Kitchen
- The BEST Sealer for Quartzite Countertops
- 10 Clever Kitchen Cabinet Storage ideas
- 5 Must-Have Kitchen Features That I’m Excited About
- 9 Easy & Game-Changing Kitchen Organization Ideas


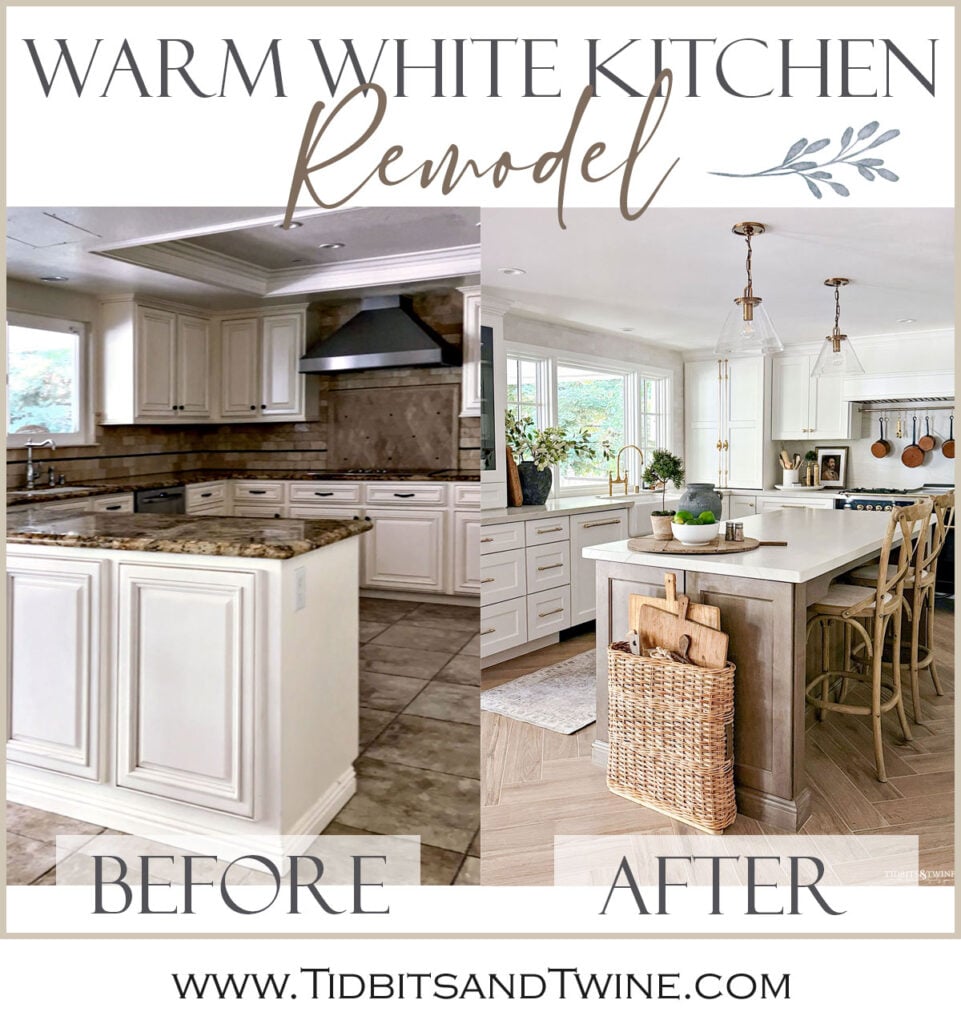
Join the Community
Let’s keep in touch! Get exclusive artwork plus the latest news delivered directly to your Inbox!

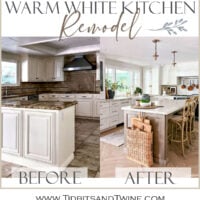
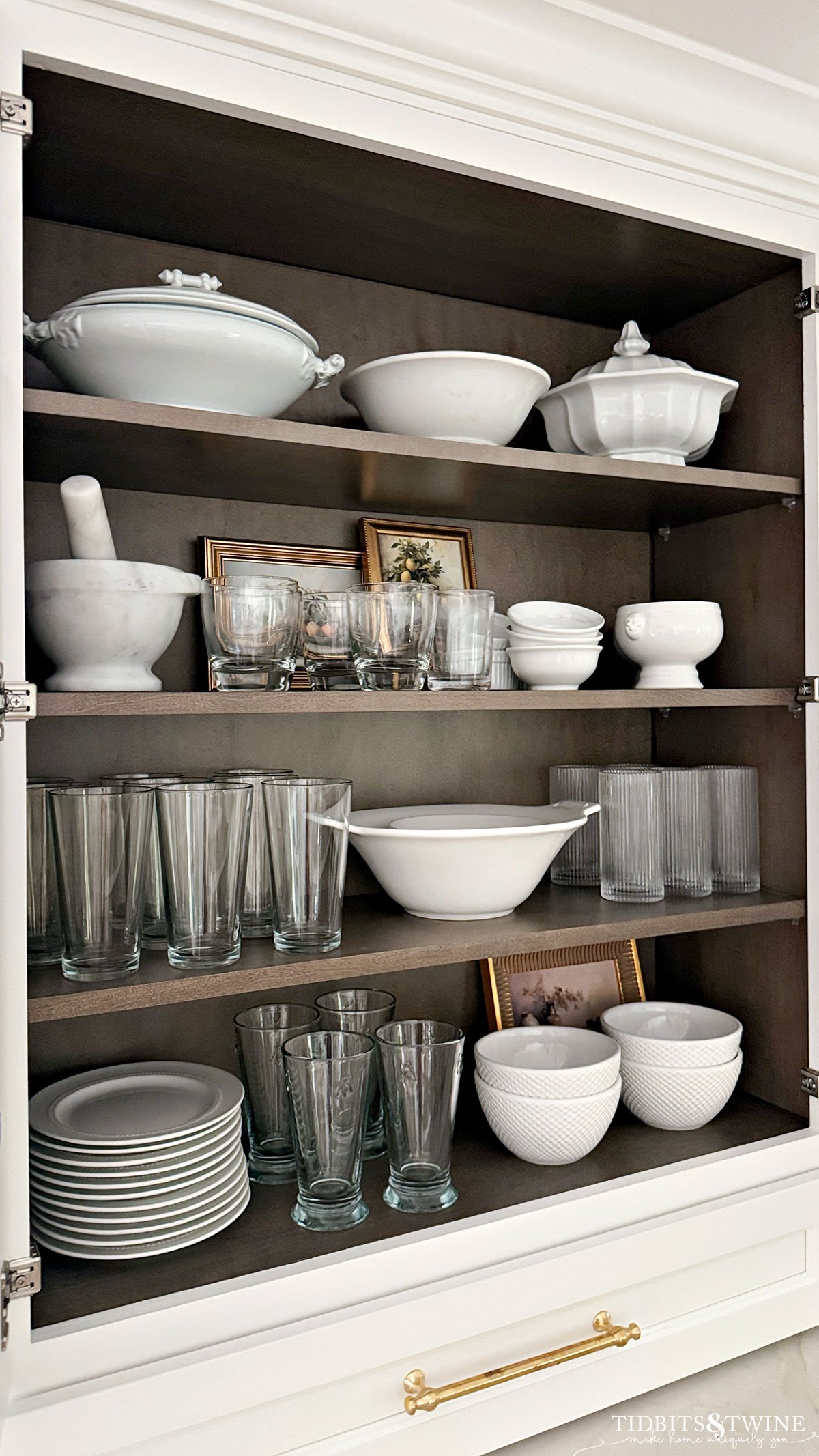
UC Browser is a highly popular mobile web browser that is available for both Android and iOS devices, and even it is available for PCs.
Even check all Dear Lottery Results here. Nagaland State Lottery Result. You can also get download Nagaland state lottery result here as well.
Love your kitchen! Curious if your cabinets are a warm white or more of a true white? It’s hard to tell from the pictures.
Your kitchen is beautiful! How wide is your pantry area with the three pantry doors?
Hi Kelly! The outside door measurements for all three combined are 53″ wide. Hope that helps!
Every single detail is gorgeous! I love it
The kitchen is so beautiful, wow, what a transformation! I love your design tips!
Gorgeous kitchen. Love the new window, the layout and everything else!
Kim,
Your new kitchen is stunning. I love all of the thoughts and plans you’ve shared. It’s magazine worthy!
Great job.
Karen B.
Your kitchen is beautiful. I love the new layout. Much more open. Enjoy!