Tour this elegant white marble bathroom complete with white custom cabinets, pony wall shower niche, chandeliers, and freestanding tub.
The day is finally here! These six weeks have flown by and today is finally reveal day for the One Room Challenge. I’ve been working around the clock to finish my elegant primary bathroom makeover and my poor family and home have definitely been feeling my absence.
My dining room table has become a dumping ground for accessories, my downstairs is a sea of laundry, and the fridge is looking a bit bare these days. Not to mention that while my husband and I have been displaced for our own bathroom, we’ve had to share with our two kids. And let me tell you, that is a challenge all of its own!
But none of that really matters because the primary bathroom is DONE and I’m excited to show you what a dramatic transformation it’s undergone! First, though, I’d like to thank my incredible sponsors who supported me on this project. (This post contains affiliate links and products provided by Sponsors; however, all opinions are mine. You can read my full Disclosure Policy HERE)
Hydro Systems – The Builder Depot – Build.com – Plumbing Overstock
You can find a complete list of sources for all of the products I used in this makeover at the end of this post.
Wondering how the marble has held up and if it’s difficult to maintain? I’ve answered all these questions and more in my Marble Tile Guide!
First, let’s look back at what our primary bathroom used to look like in all of its 80’s glory:
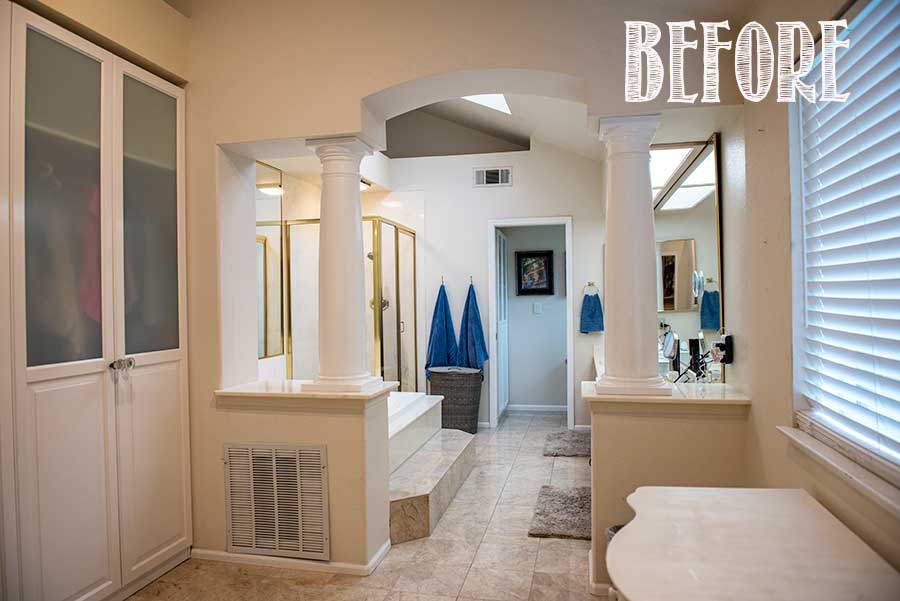
And here’s what our marble bathroom looks like now!
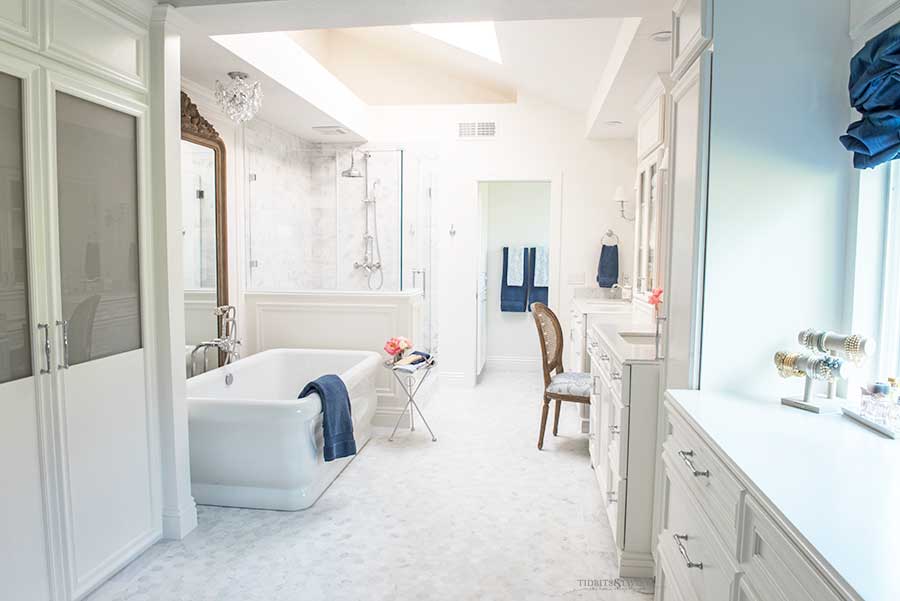
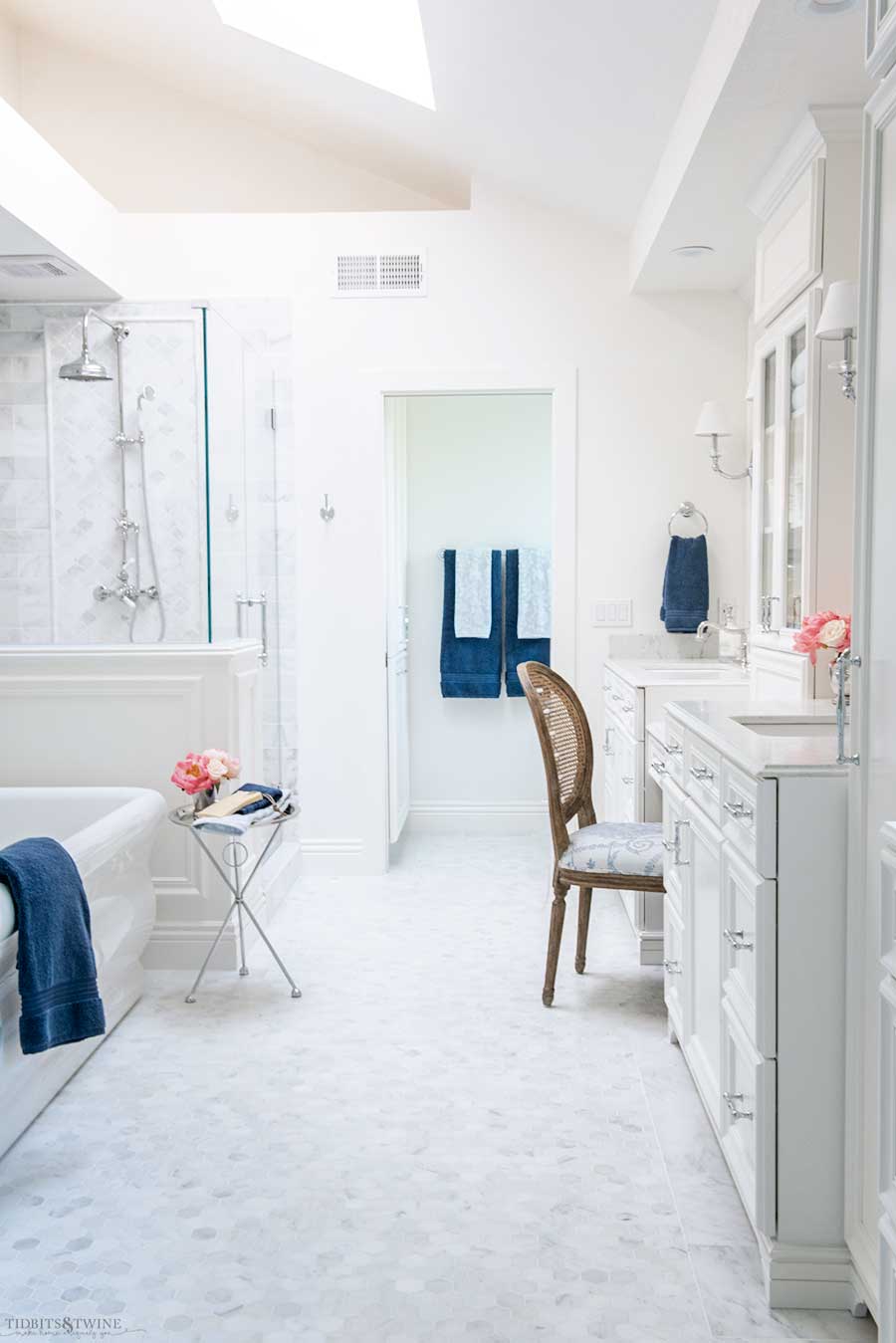

Primary marble Bathroom Renovation
This is truly such a different space that I still can’t believe it’s the same bathroom! Removing the columns really opened everything up, as does the use of white everywhere.
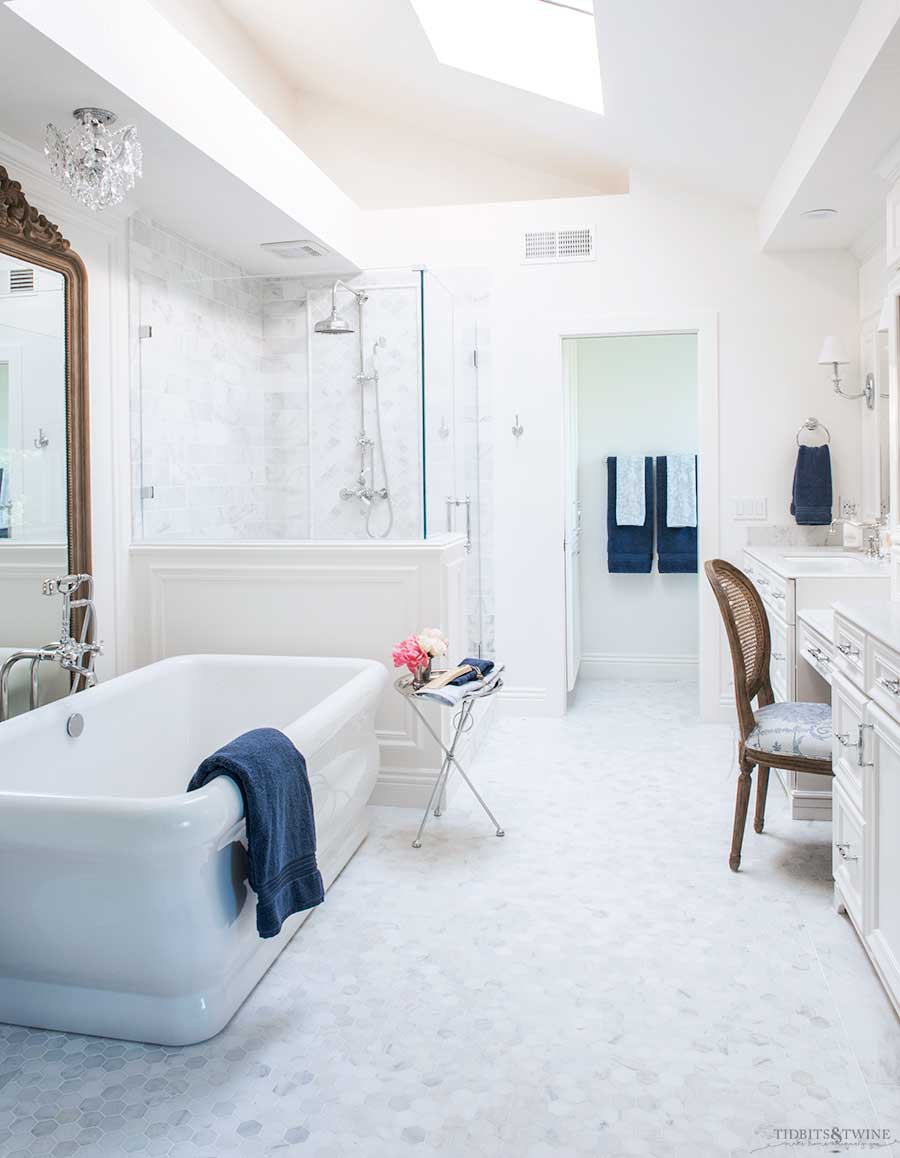
Hexagon Marble Tile Floor
I was nervous that the 2″ hexagon marble floor would look busy, but it really just blends. And I’m happy that I went with the 4″ border, despite the fact that the tile guy had a hard time guessing at the border when the cabinets weren’t installed yet!
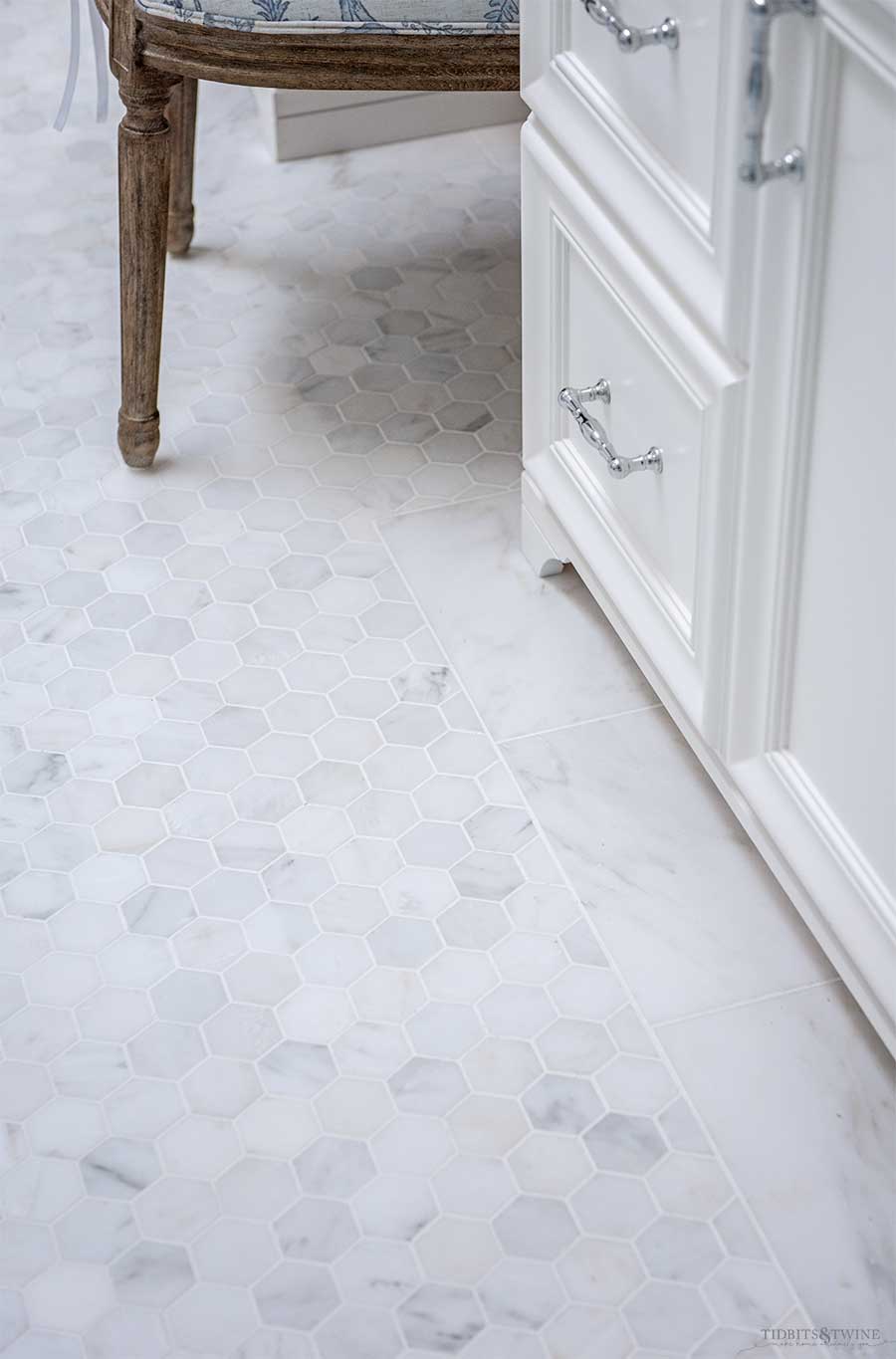
Freestanding Tub
One of my favorite additions to this space is this gorgeous Michelangelo soaking tub from Hydro Systems.
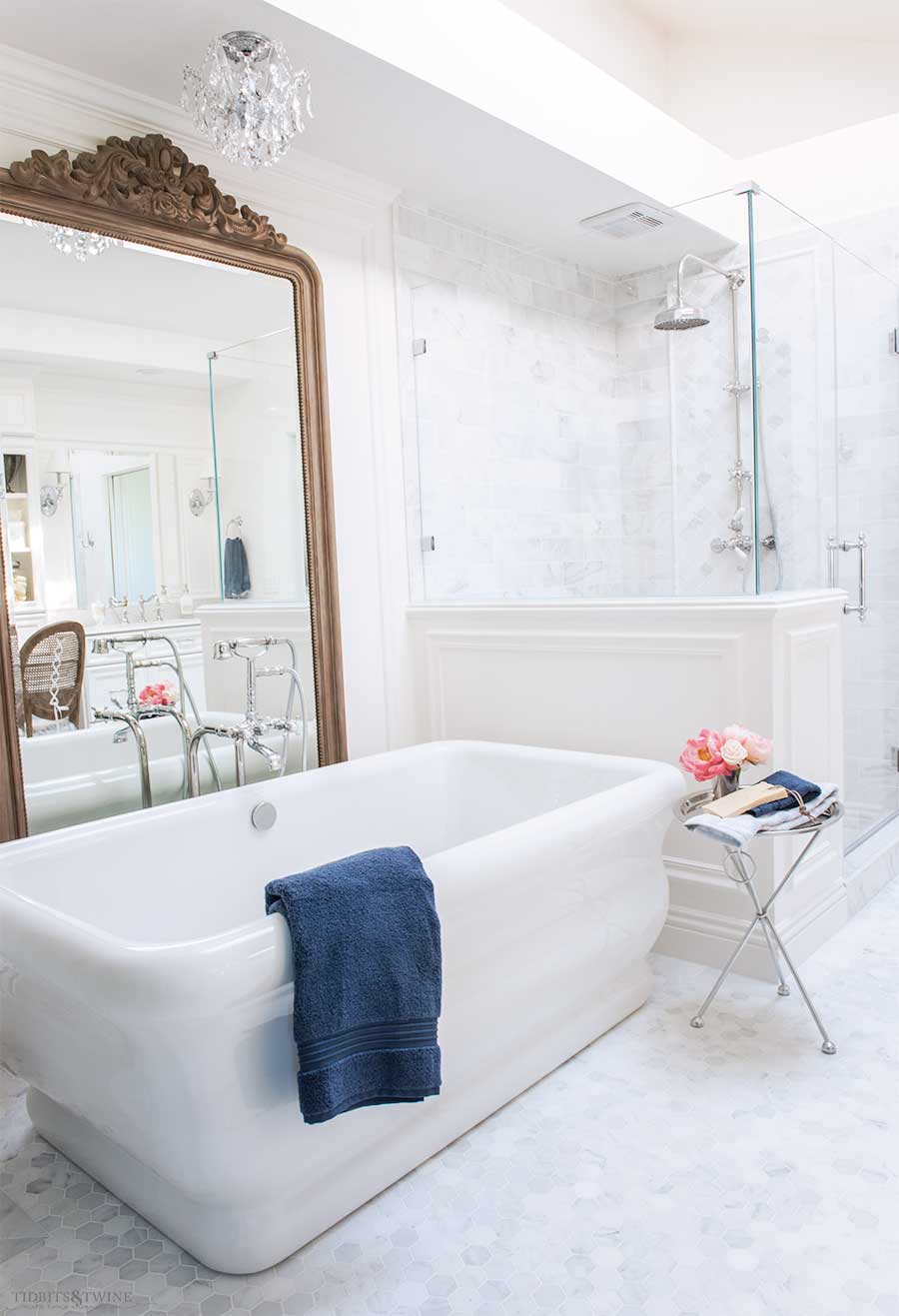
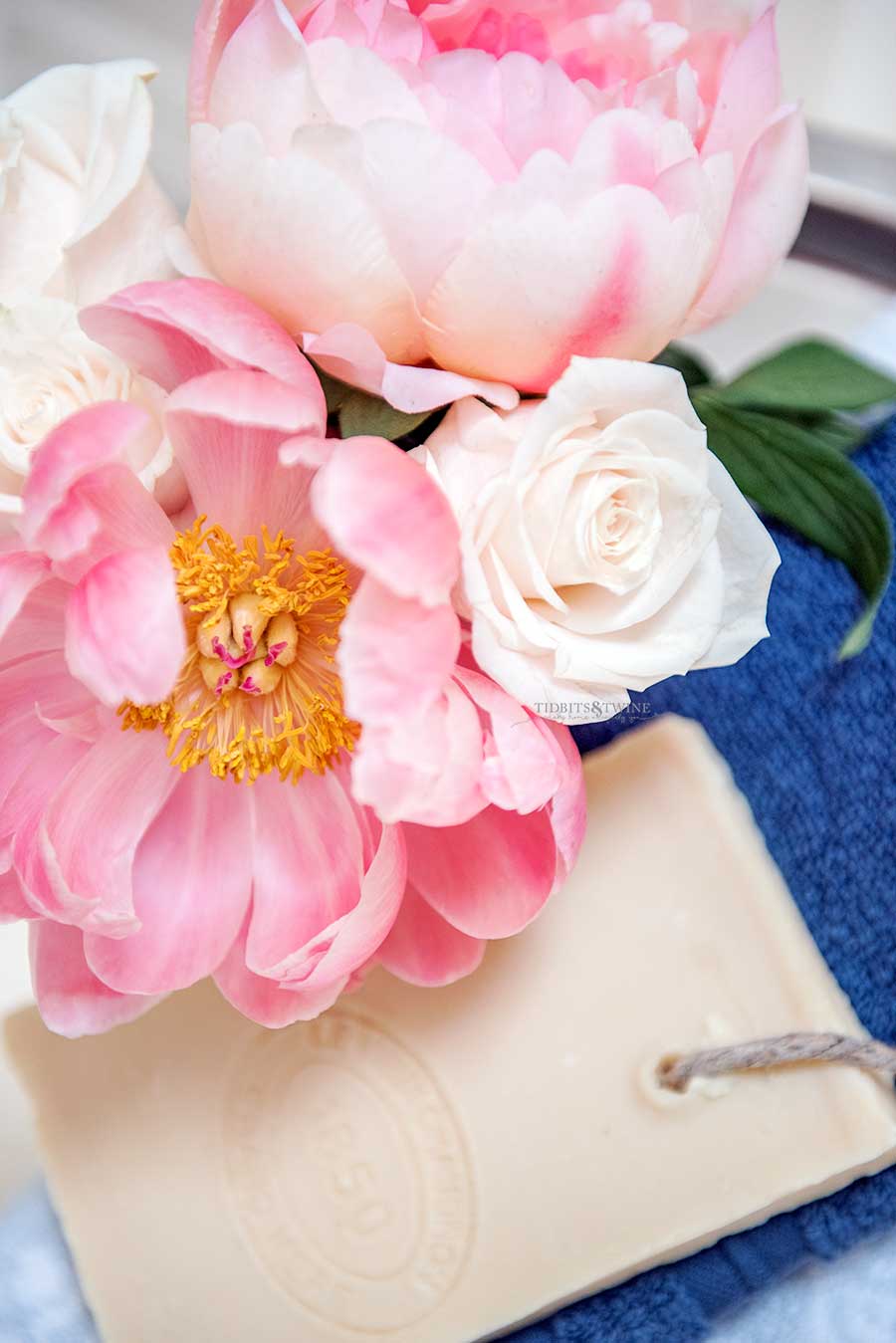
French Floor Mirror
If you recall from my inspiration look, I love the idea of a full-length mirror behind the tub. I had originally planned to purchase one from Restoration Hardware, but once delivered, it looked too heavy for the space. Instead, I had the cabinetmaker construct a frame for me out of trim. I then added the top piece and painted the entire thing to look like wood. I’m thrilled with how this mirror turned out and it really is a statement piece in the bathroom! To learn how I made this mirror, read {THIS} post.
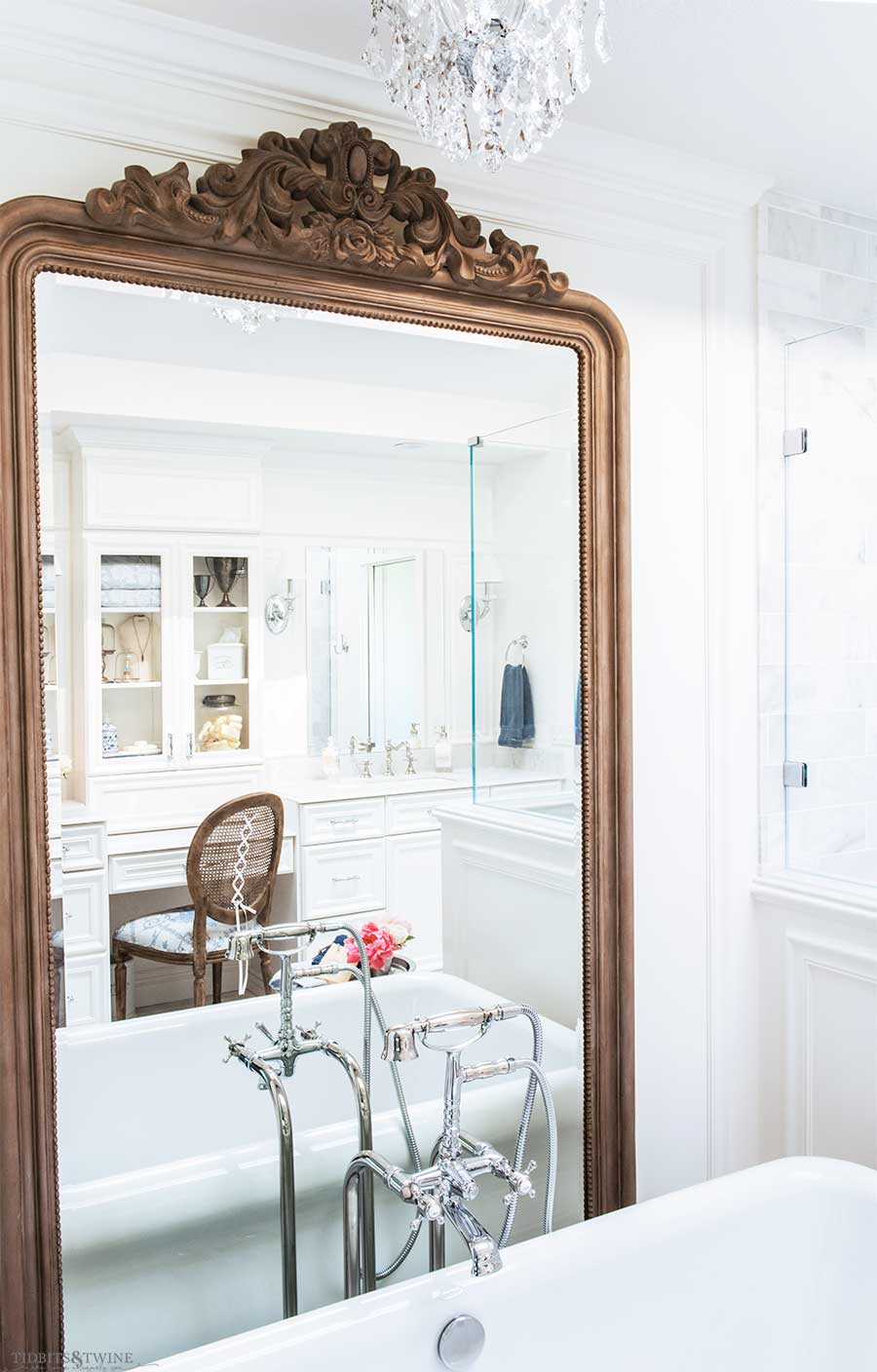
Shower Pony Wall
Next to the tub, we created a pony wall {half wall} for our shower enclosure. The wall not only helps with privacy but also storage, as you’ll see in next week’s post.
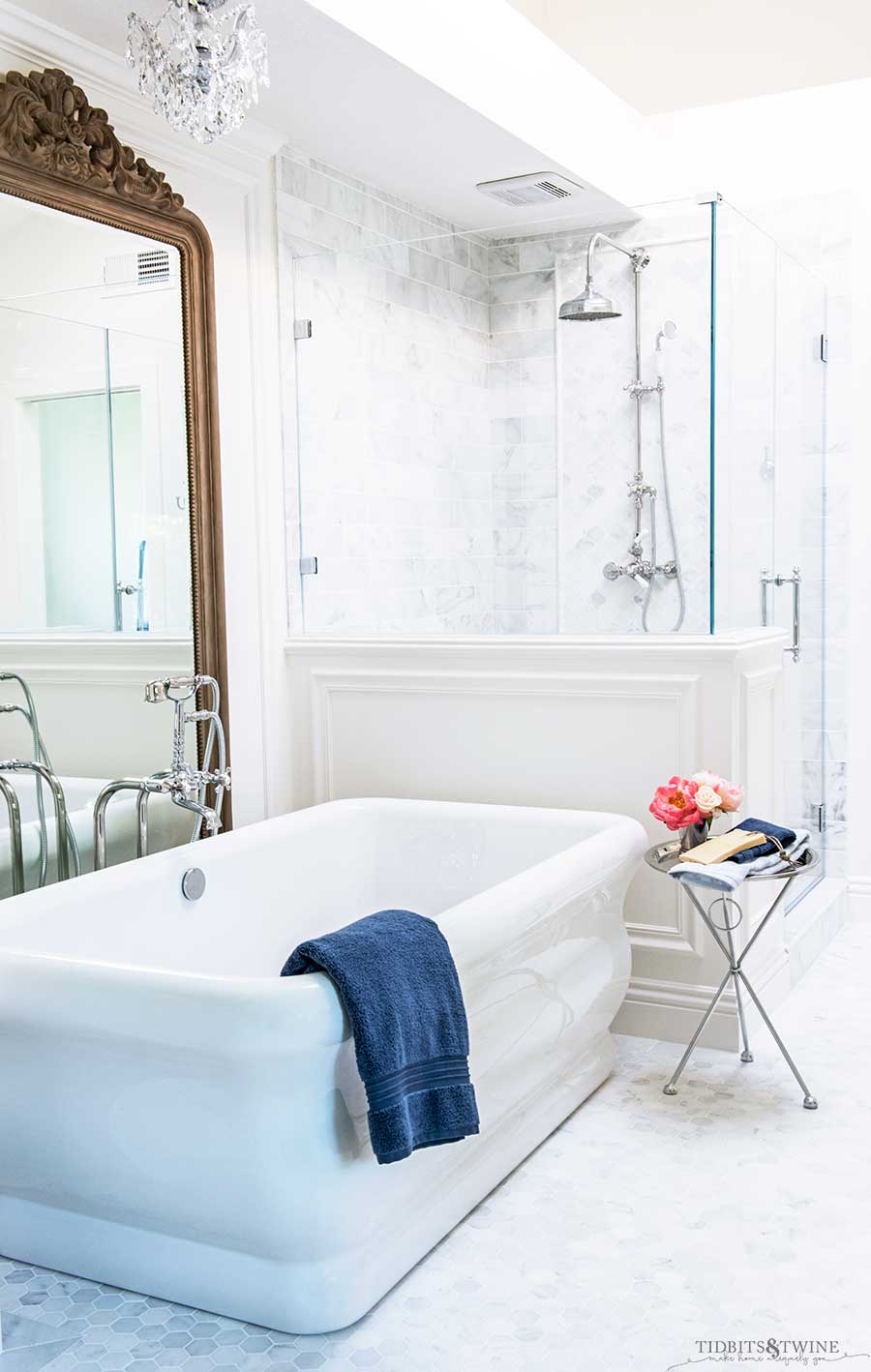
Marble Shower
Remember this gold beauty whose door wouldn’t close?
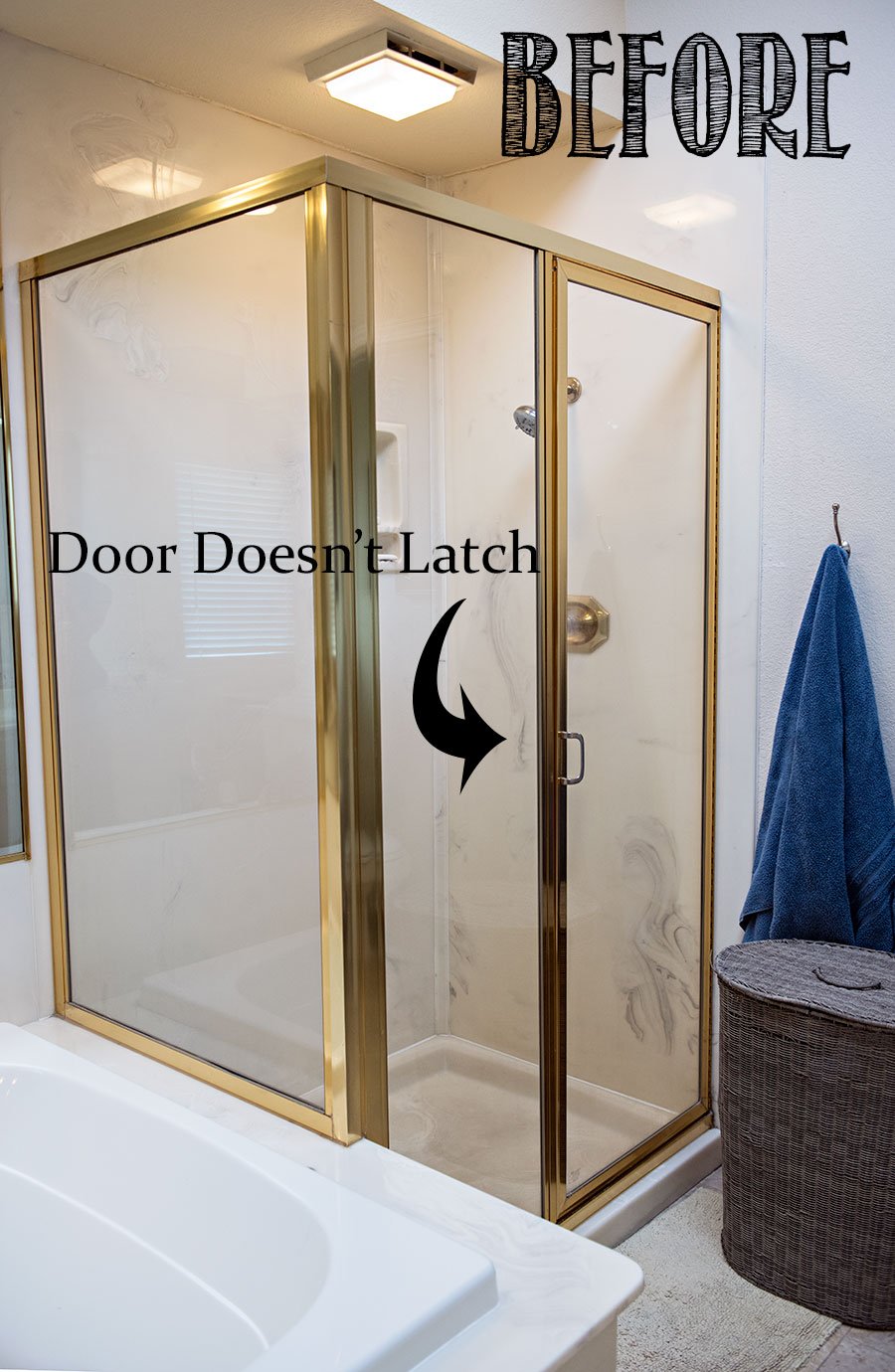
The shower itself is such an improvement over our old one that I can’t even compare the two! The walls are done in Venato Carrara marble subway tiles and the floor is a 2″ hexagon.
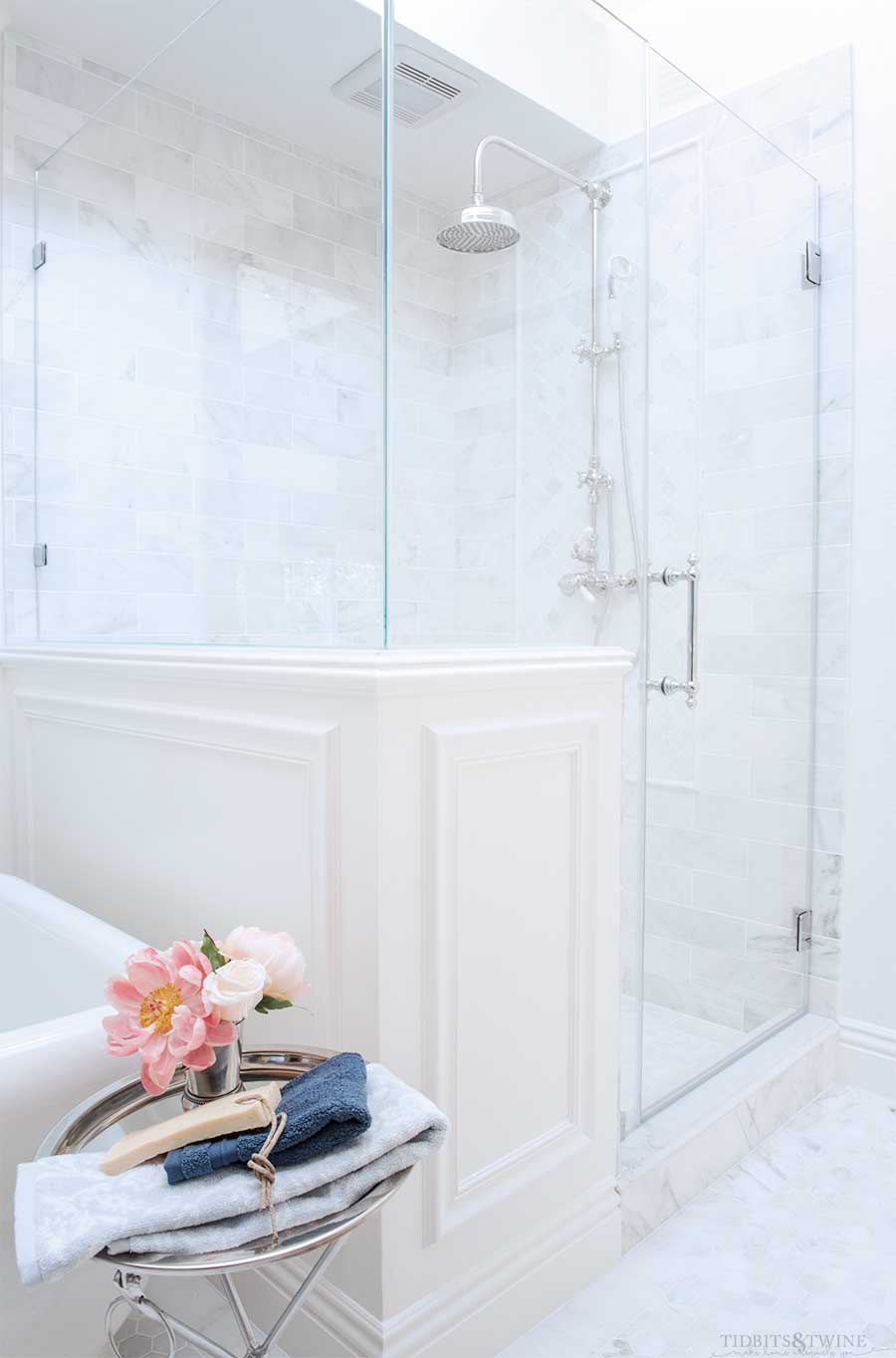
Exposed Pipe Shower
I couldn’t imagine using anything other than an exposed pipe shower in this room and was so happy to find this line of faucets at Plumbing Overstock.
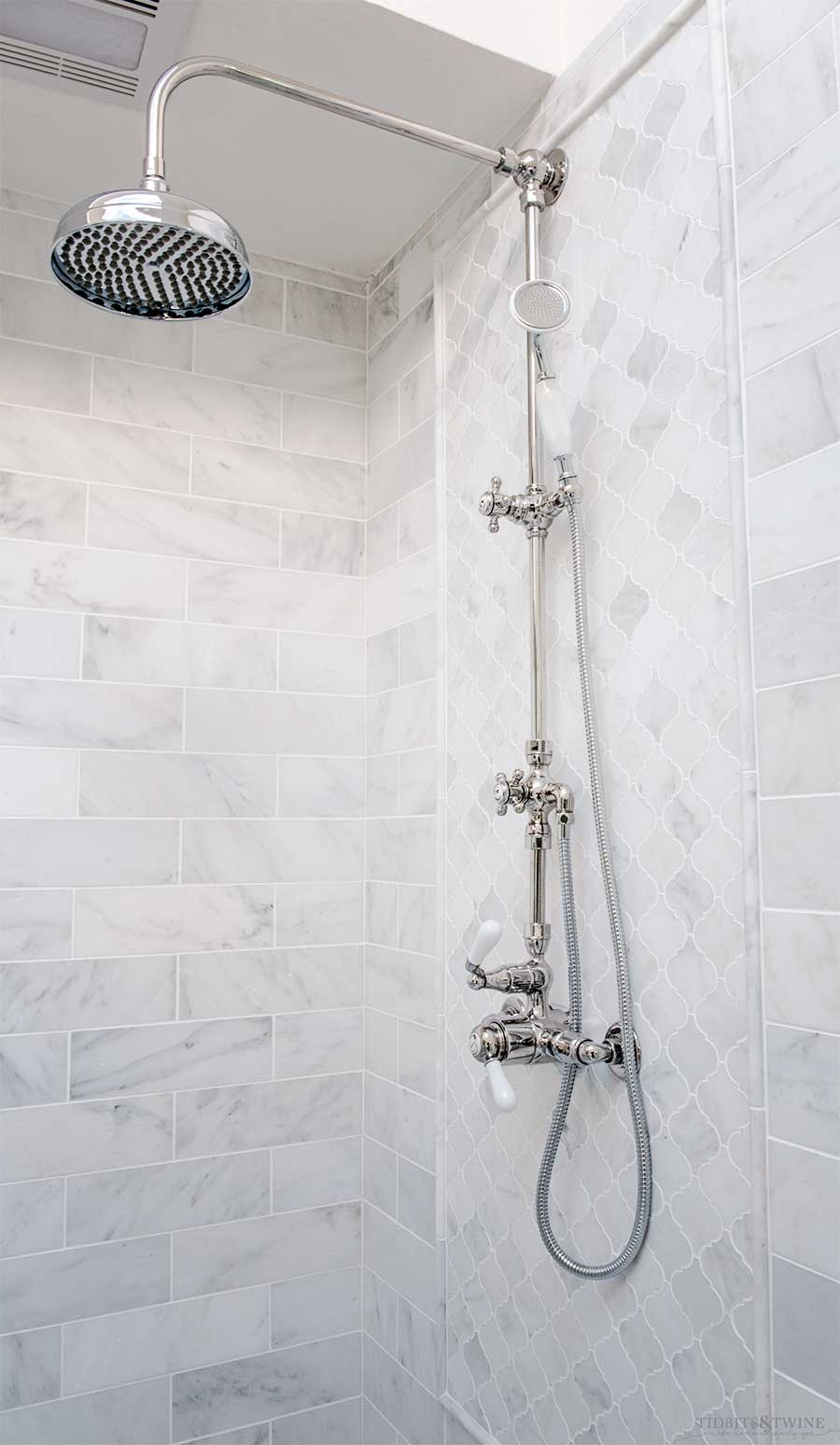
White Carrara Quartz Counter
Long gone are my too-low, broken cabinets with their yellowing countertops.
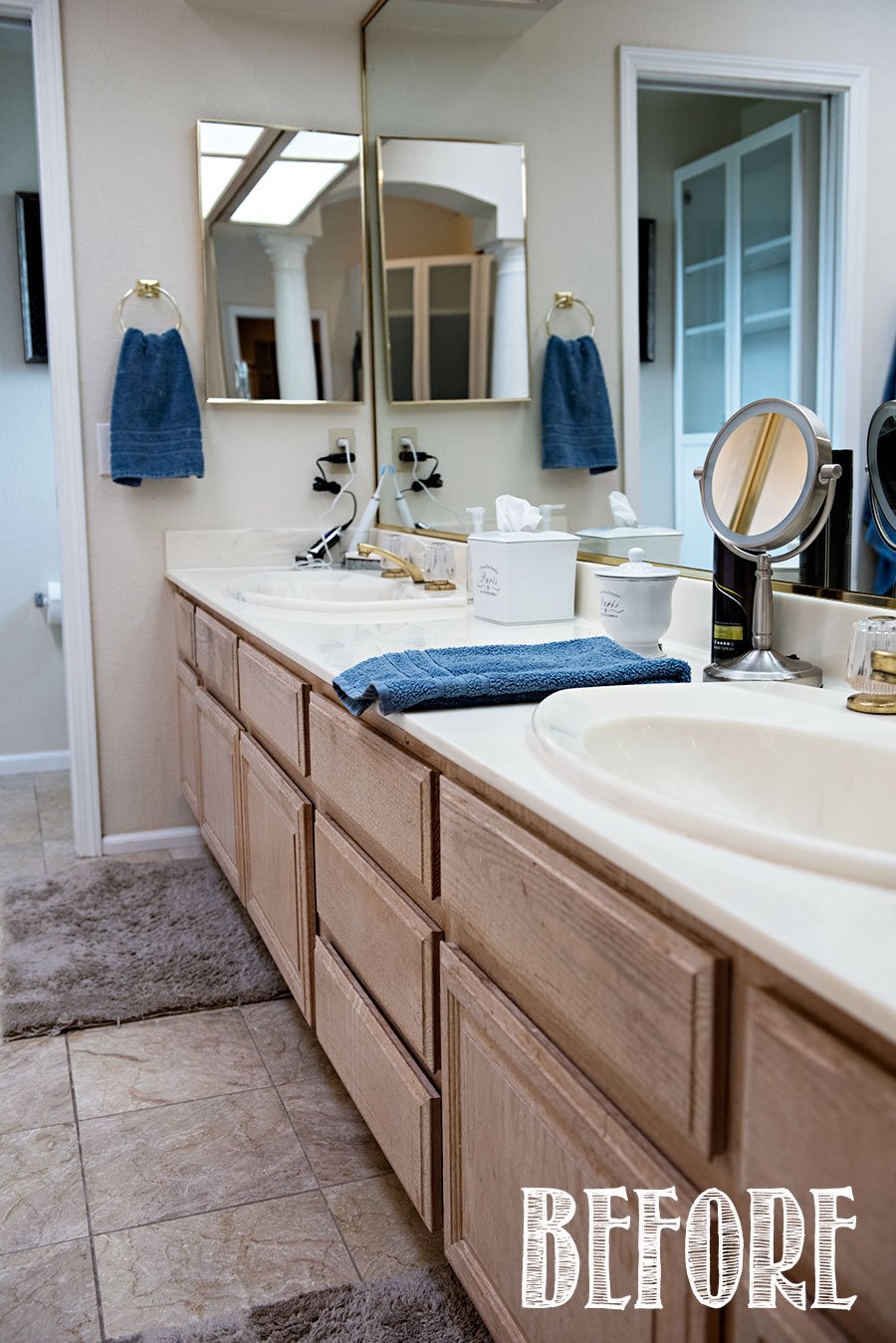
I had these cabinets custom made to fit the space, and my needs, and couldn’t be happier with them! I finally have a place to sit and put on my makeup!
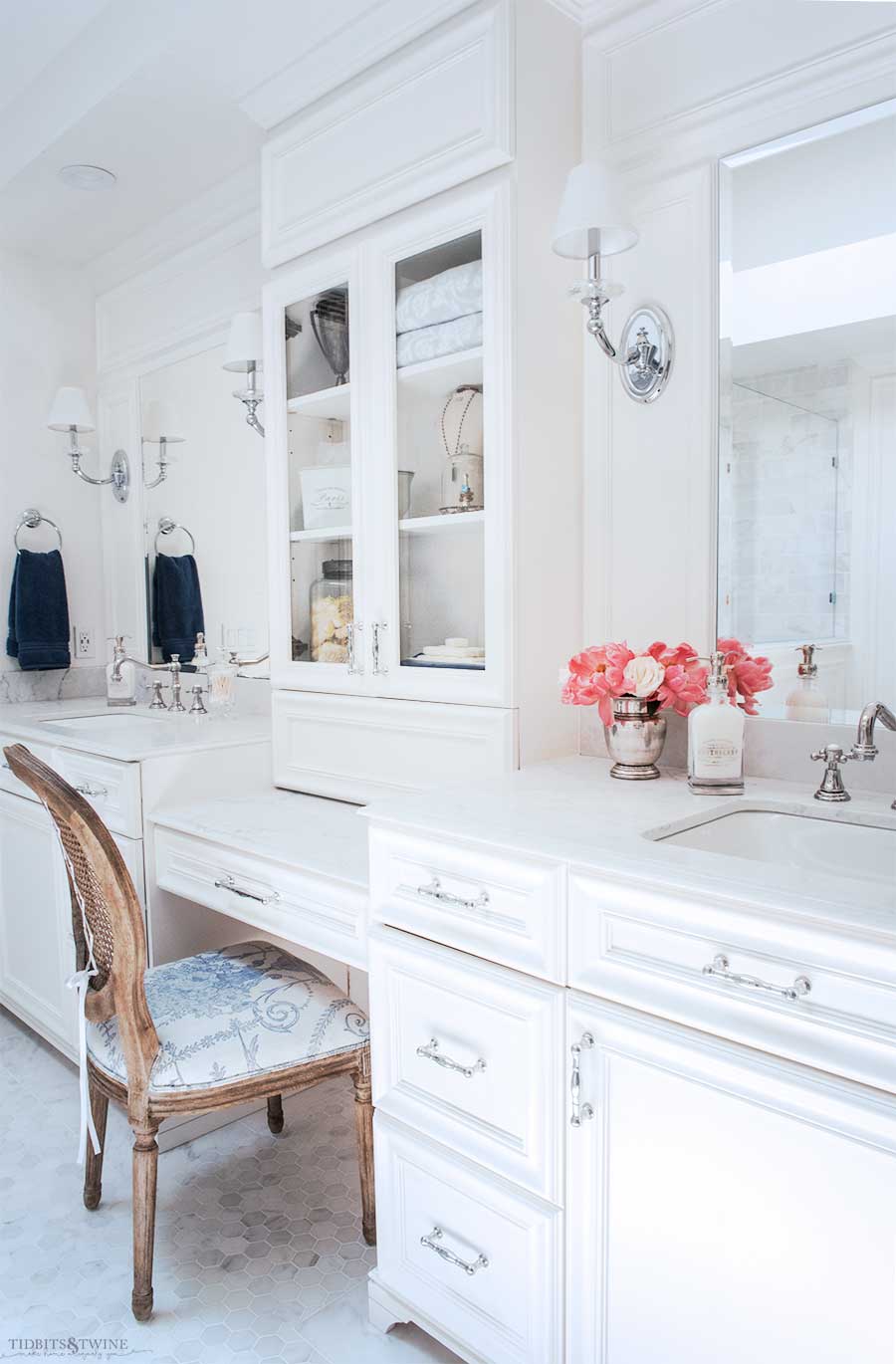
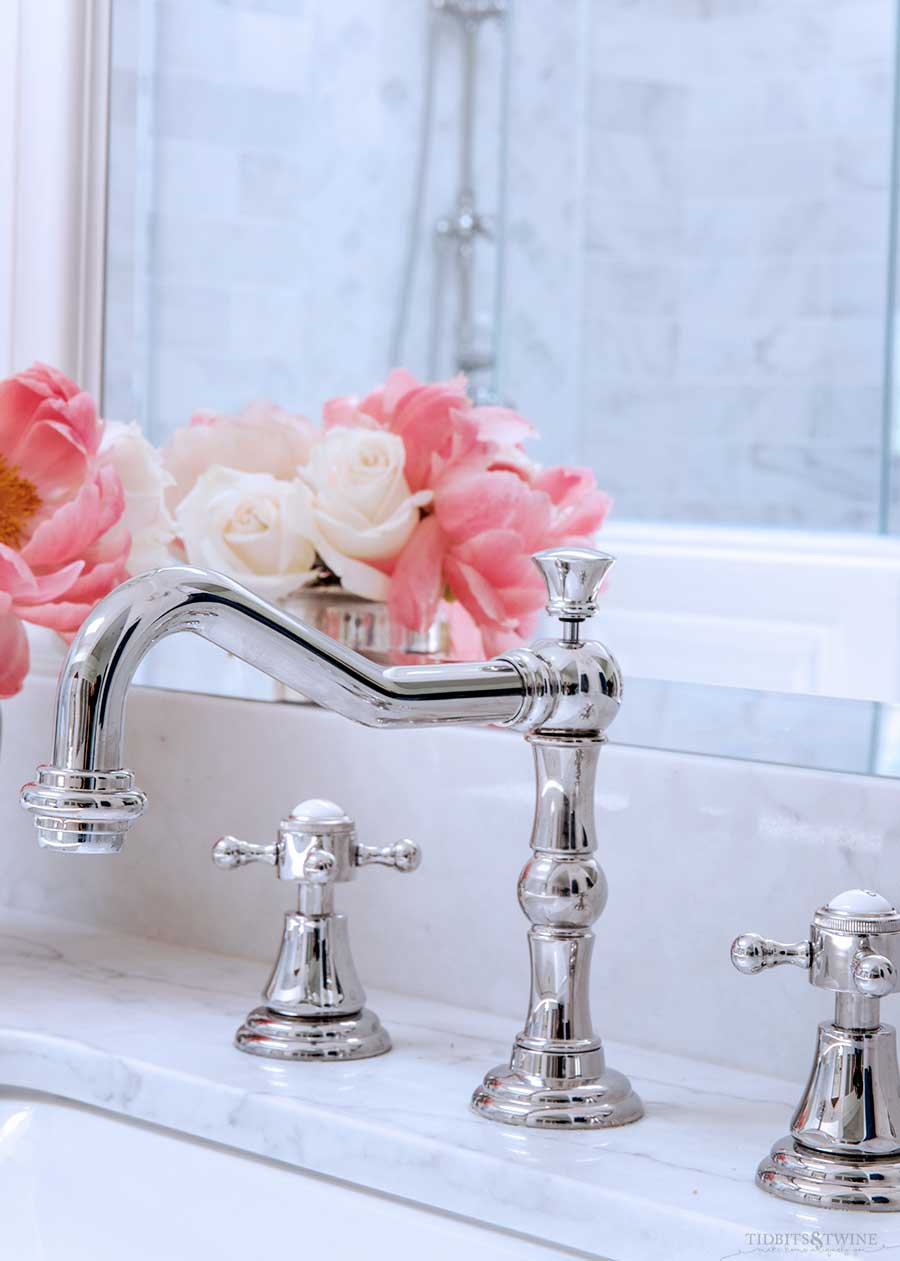
Bathroom Lighting
One thing that this room isn’t lacking is lighting. Not only do I have two chandeliers in the space and some recessed lights, but also these beautiful sconces that I found on Build.com. I added shades to each of the sconces that flank my vanity mirrors because I felt it gave them a more traditional look that is in keeping with the rest of my bathroom.
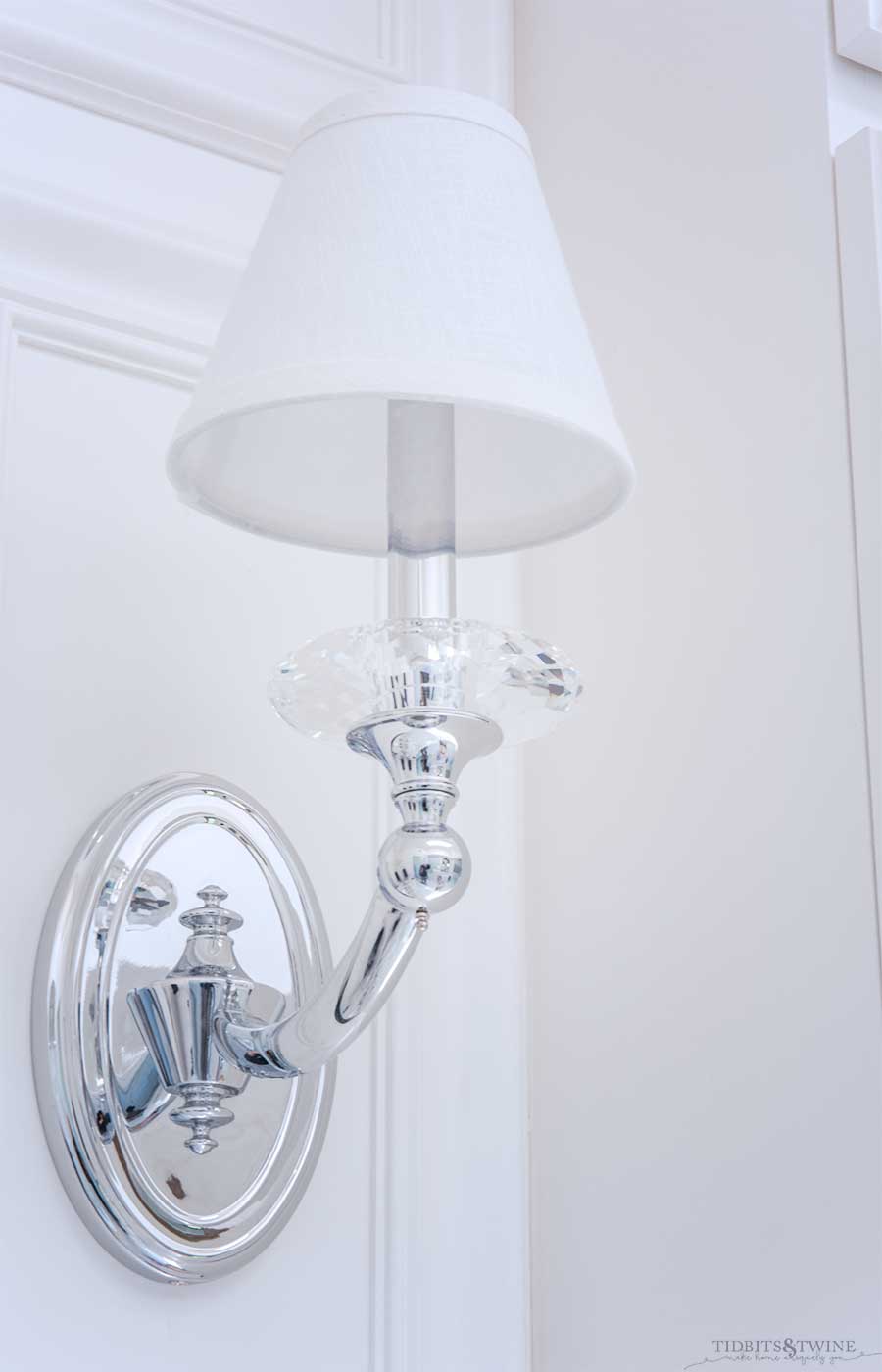
Bathroom Dressing Area
The dressing area wasn’t originally part of our makeover plans, but once we decided to have cabinets made, it just made sense to complete everything all at once. It’s part of a seamless wall of built-ins now.
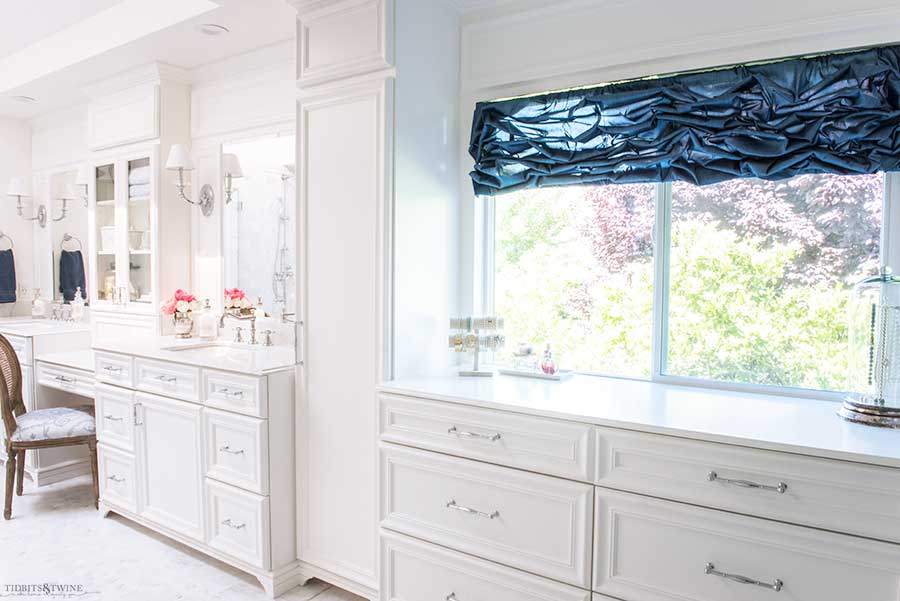
I’m so excited about the storage in our new linen cabinet, which separates the vanity and the dresser. The built-in dresser is perfect for our everyday items.
We now have shoe storage and a built-in dresser on this side of the room. And a huge thank you to my mom who raced down to my house to make me a window treatment in time for this photo because I forgot to order one in time!
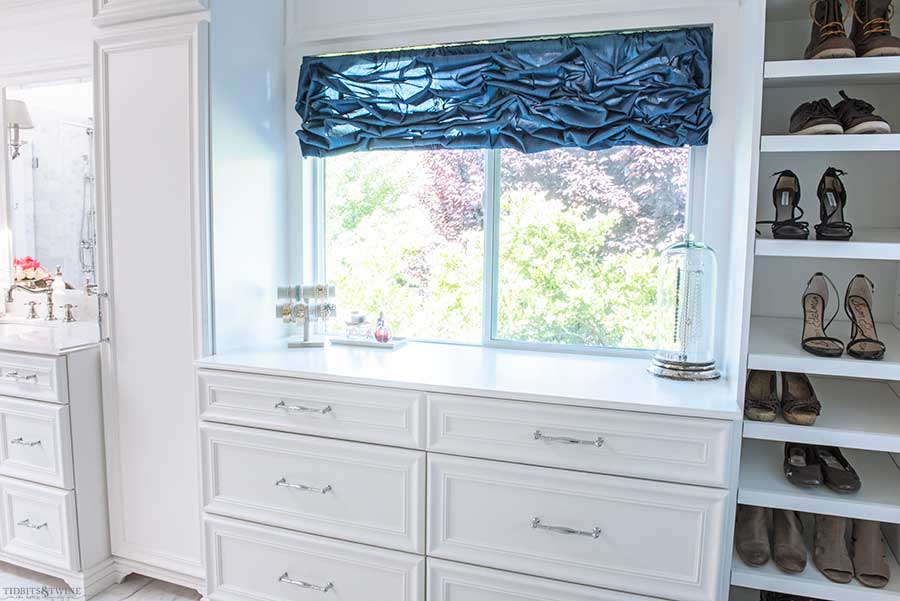
Opposite the dresser is our built-in closet. This space will likely get a rug at some point, but for now, I love seeing the light from the chandelier reflect on the tile floor.
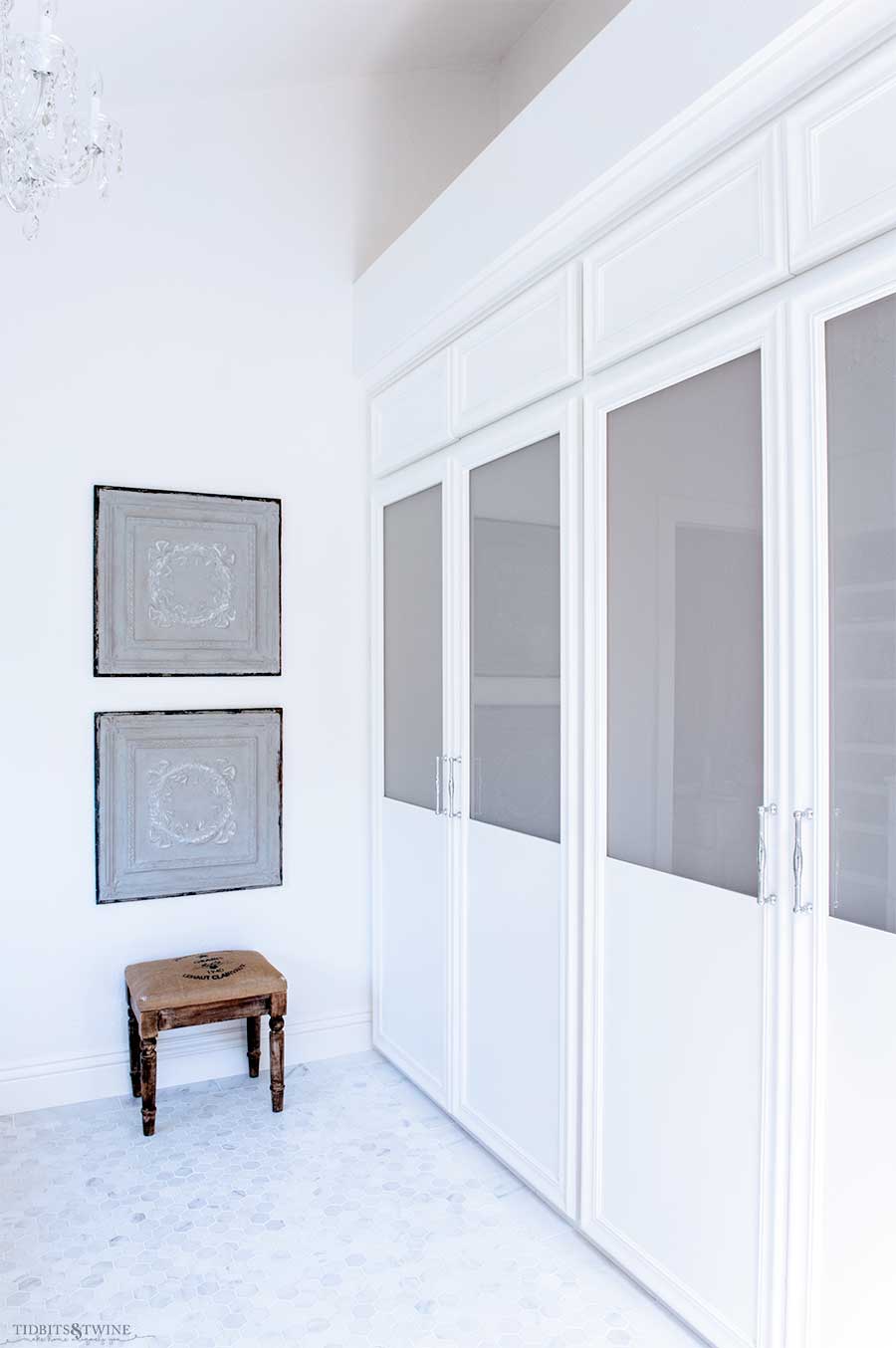
I am still in awe that this is actually my bathroom. I was a little worried about having an entire marble bathroom, but it truly is my dream space!
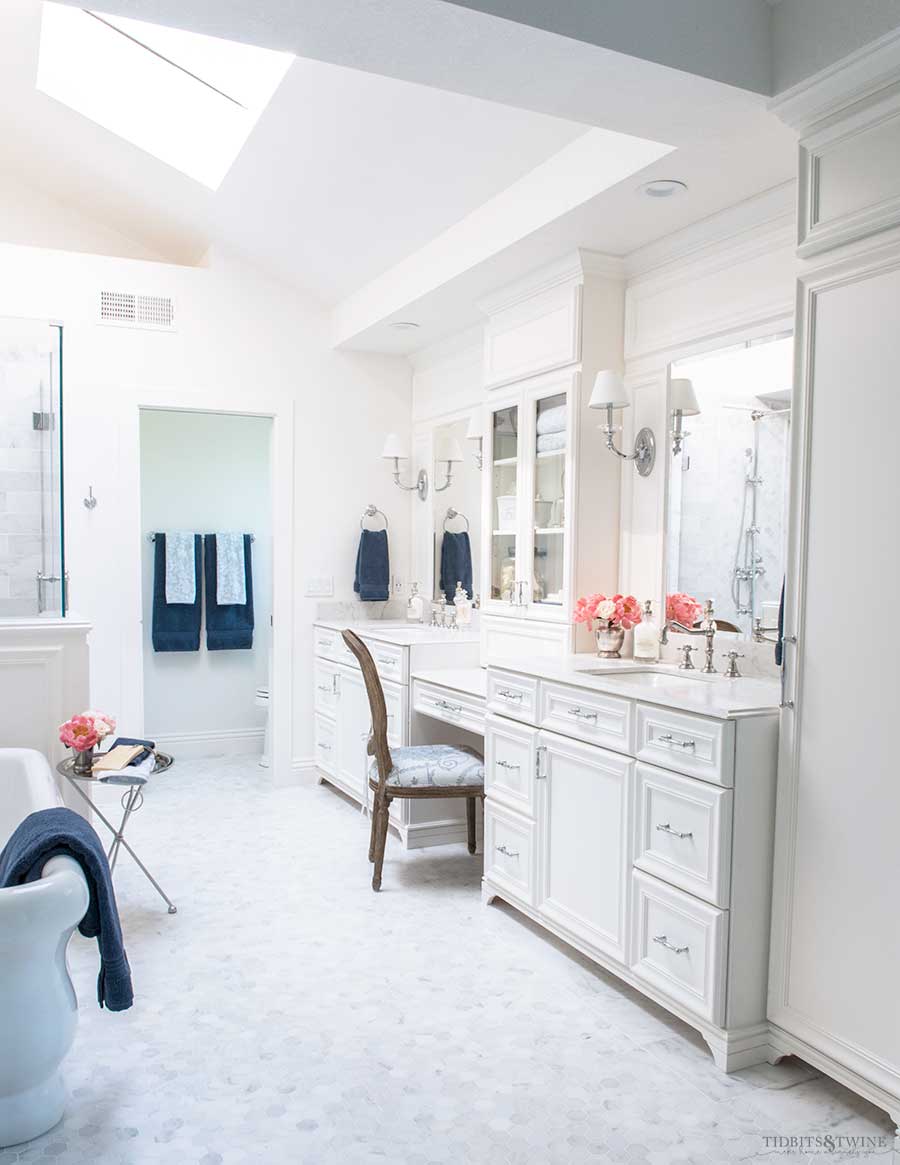
I so appreciate all of you who followed along during this six week challenge. If case you missed any of the previous weeks, you can catch up here:

Week 1 – Week 2 – Week 3 – Week 4 – Week 5
You to continue to follow future projects on Tidbits&Twine, you can subscribe by email {HERE}.
I always love to hear from you, so please feel free to leave a comment below! Like what you saw, please use the buttons below to share on Facebook or Pinterest so that you can find it again!
More Decorating Tips
- Need to Know Bathroom Measurements
- Everything You Need to Know About Inset vs Overlay Cabinets
- The Guide to Stock, Semi-Custom & Custom Cabinets
- Clever bathroom storage ideas to maximize space!
- Guest Bathroom Remodel -BEFORE and AFTER

Source List
Paint Color: All walls, trim, & cabinets painted with Kelly Moore Swiss Coffee
Floor: Main Tile – Border Tile
Window Shade: Blue Faux Silk
Vanity Area: Soap Dispensers – Sink Faucet – Sink – Chair – Drawer/Cabinet Pulls – Sconces – Towel Ring – Hand Towels
Makeup Cabinet Accessories: Trophies – French Soap – Large Jar – Printed Towels – Jewelry Cloches – Tissue Holder
Tub Area: Freestanding Tub – Tub Filler – Mirror DIY Project (detailed post to come soon) – Chandelier – Silver Table (Target but no longer available)
Shower Area: Shower Walls– Shower Floor – Shower Niche – Soap Dispensers – Exposed Pipe Shower – Towel Hook
Water Closet: Toilet – Toilet Paper Holder – Towel Bar – Bath Towels – Printed Towels
Dressing Area: Chandelier – Antique Tin Ceiling Tiles – Small Bench (Target but no longer available) – Pearl & Unity Clasp Jewelry – Necklace Cloche – Bracelet Holder
Join the Community
Let’s keep in touch! Get exclusive artwork plus the latest news delivered directly to your Inbox!
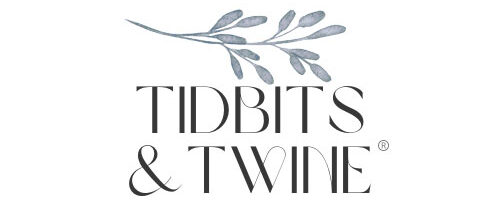
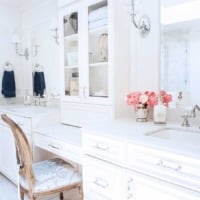

I love your bathroom! Thank you so much for providing so much helpful info! We are in the middle of our remodel right now, and I so wish I would’ve found this sooner. I’m sorry if I missed it but I don’t see the countertop you used – do you have that info?
Nevermind – I just saw it in the comment above mine. Of course I wouldn’t find it until after I asked ;)
Hi Megan! So glad you found what you needed and good luck with your remodel! You might enjoy this article if you haven’t already seen it: https://www.tidbitsandtwine.com/need-to-know-bathroom-measurements/
:) Kim
I am blown away by your reveal and it has been a Godsend in helping to focus my choices for my own master remodel! Thank you so very much!! There are so many options and the desire not to screw up has me nauseated. Someone above asked about the slabs used for shower bench and pony wall. You indicated they were Vadara Quartz- the same thing you used for the vanity. I can’t find anywhere in all of your blogs where you shared the color option you chose. Would you mind helping a girl out? I did a remodel of my boys/quest bath and it was so easy to make the decisions, but the master is a different beast, but I have vowed to not let it beat me!
Hi Dena! I used Sereno Bianco from Vadara Quartz. Good luck with your project!
Hello – I absolutely love, love, love this bathroom and am making my shower to match yours! I am having a hard time deciding on whether to use the honed or polished marble in the shower. What did you do? What about the rest of the floors in the room – polished or honed? Thanks!!!
Hi Julie! Thank you so much! I ended up using honed for the entire bathroom. This was the first time I’ve used honed in my home because I always thought of myself as a “classic” polished kind of girl! We have a skylight and I was worried that I’d see water/soap spots on the tile in the sunlight. I also have a busy tile pattern on the floor and thought if it were polished, the reflections might make it look even busier. It’s been a year and I’m super happy I went with honed!
Good luck with your project!
:) Kim
Gorgeous! Especially love the pony wall with storage and bench! What is the size of your shower space?
Hi Candace!
Thank you! The interior dimensions of my shower are 51″ x 46″. The bench is 11″ deep. Hope that helps!
:) Kim
Hello – I love this bathroom!! What did you use for the marble slab on the shower bench? Thanks!!
Thank you so much, Julie! The shower bench is Vadara quartz, which is also what I used on the top of the wall and on the vanities. Here’s a link to everything I used in the bathroom: https://www.tidbitsandtwine.com/french-elegant-master-bathroom-reveal/
:) Kim
Hi- what is the height of your pony wall?
Hi Jenny – You can find the pony wall height and other key measurements here: https://www.tidbitsandtwine.com/need-to-know-bathroom-measurements/
Wow, your bathroom is my inspiration! I absolutely love you designer’s eye! Can you please tell me what size tiles you used on the walls of your shower?
Many thanks!
Carrie Groth
Hi Carrie – Thank you so much for your kind comment! The shower walls are covered with 4×12 tiles. :) Kim
Really a helpful tutorial to make an eco-friendly bathroom. I am very pleasant to read this informative post. This is the perfect discussion for any bathroom design.
Your bathroom is beautiful! We are currently doing a master bath remodel and are using the same tile from Builder Depot. Could you please share what grout you used on the floor and shower (color name and brand)? The white grout looks great but there are many “whites” available so we’re having a hard time picking the right one. Thank you!
Hi Paulla! Great question! I can’t tell you how many little grout samples I looked at trying to decide which color to go with, so I feel your pain! I used Bostik Bright White for the grout because I really wanted it to tie in with the other white elements in the room. Good luck with your remodel. :) Kim
Hi! Your bathroom is lovely and an inspiration for my bathroom remodel! Have you had a difficult time keeping the white grout clean? Or do you have any tips for keeping it bright white? Thanks!!
Hi Kynsey! In all honesty, yes, white grout is difficult to keep clean in the high-traffic areas. It took about a year before my grout started to look a bit grimy in the areas that we walked the most. If you don’t mind using gray, that color would be easier to maintain, but if your heart is set on white then you just have to be prepared to clean it. My favorite cleaner for my bathroom grout is Black Diamond: https://rstyle.me/+PQPlIVxG9nU9SIry6ts8Mg
Good luck with your remodel! :) Kim
Your bathroom is stunning!! The transformation is amazing! I love all of the marble. The beautiful big French mirror behind the tub is wonderful. Enjoy!
Such an amazing reveal! I hope you get to take a break and enjoy it after all that work. I think that shoe storage is my favorite part ;) Congrats!
Thank you so much, Tiffany! I am finally getting to enjoy it just this week. But can you believe my hubby took half of the shoe tower?! He loves shoes….I think he has as many pairs as I do. Lol!
Just GORGEOUS!!
Wow!! This is such a luxurious bathroom! You did an amazing job! I love all the touches of blue. And it’s such a better layout without those chunky columns.
Congrats on a stunning reveal!
Hi Jen! Thank you so much for your sweet comments – I really appreciate it! And I agree about the columns…of course, now I’m eyeing the other columns around my house and wondering if I should remove those, too! Lol! :) Kim
Stunning!!! And I am having bath envy!
Thank you, Peggy!
This is the perfect place for you to start your day and feel special.
So beautiful! That tub is to die for! Well done!
Thank you, Angela! I fell in love with that tub the second I saw it. :)
What an amazing transformation! It’s beautiful and so well planned out for your needs. I’d have a hard time leaving this room, it’s right out of a magazine. Great job!
Karen
Hi Karen!
Thank you so much for leaving a note! I haven’t actually moved in just yet…I feel like I really need to sort through my things before I bring them into this space. I don’t want to mess it up! Lol! But once I’m in I know I’ll love it.
My mouth is still dropped open. It is an amazing space and you’ve done a good job design-wise in using every inch of space to its best use. I can’t even imagine using a bathroom of this size since mine are quite small. I would move a comfy chair and a small tv in and never leave. :)
Pat – You are so kind! The funny thing is that I was obsessed with the tile and I kept joking that I was going to bring a chair in so that I could sit and watch it being installed! I know how lucky I am to have a bathroom of this size and now that it’s designed for our needs, I think it will function much better for us. Thank you again! :) Kim
This is a gorgeous space. It shows what research and planning can do when one puts in the effort. I like the ambiance of the whole space as it has a restful feel while being very elegant. Good Job!
Thank you, Elmire! I was hoping it would look elegant when finished but for a while, it was such chaos in that room that I wasn’t sure how it was going to turn out! Lol!
Beautiful!
Thank you!